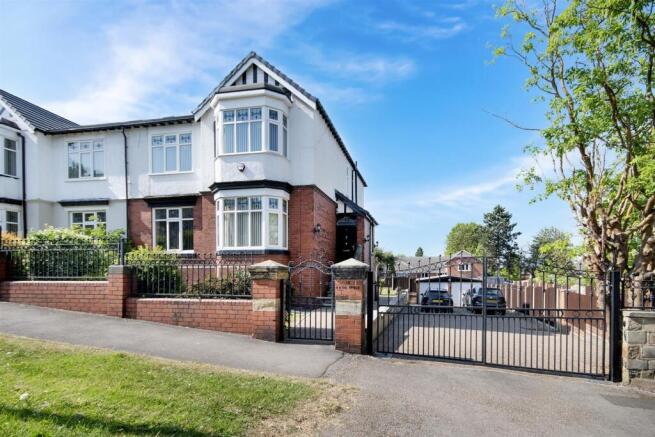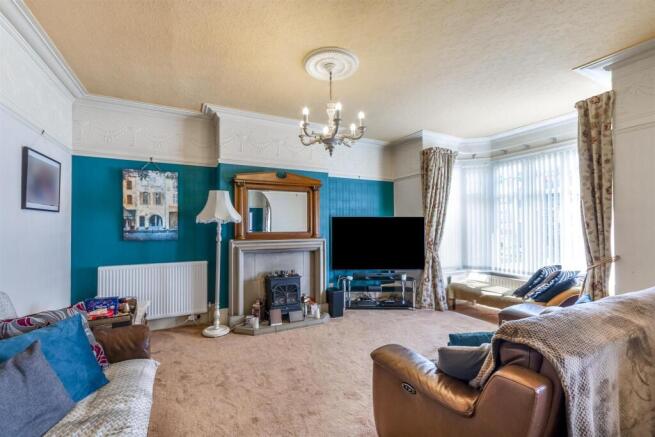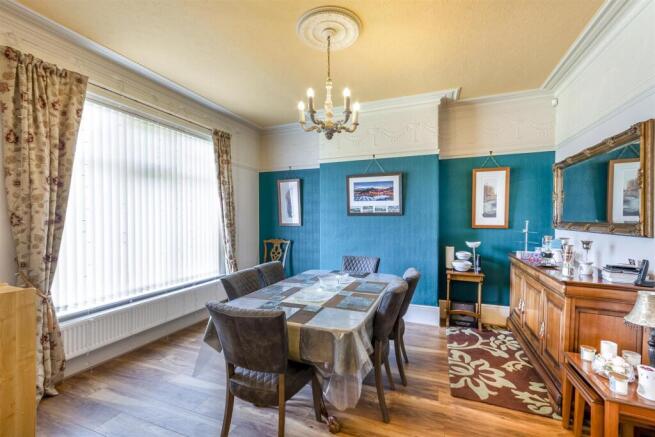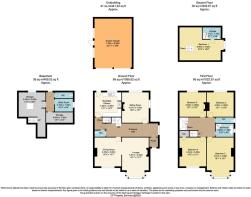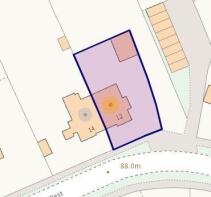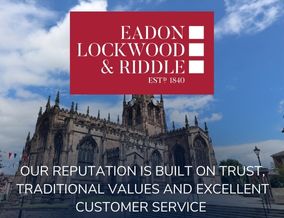
5 bedroom semi-detached house for sale
Rotherfield, Oakwood Road West, Rotherham

- PROPERTY TYPE
Semi-Detached
- BEDROOMS
5
- BATHROOMS
2
- SIZE
3,259 sq ft
303 sq m
- TENUREDescribes how you own a property. There are different types of tenure - freehold, leasehold, and commonhold.Read more about tenure in our glossary page.
Freehold
Key features
- Over 3,000 sq ft of adaptable living space across four floors, including a large cellar.
- Five spacious bedrooms, including a luxurious attic principal suite with en-suite and skylights.
- Three elegant reception rooms with original features such as fireplaces, leaded glass, and cornicing.
- Generous driveway and detached double garage offering secure storage or conversion potential.
- Mature front and rear gardens with a patio area ideal for summer entertaining.
- EPC RATED AS C, A cost efficient house
- Prime location near Rotherham Hospital, excellent schools, and commuter links.
Description
Located in this highly sought-after Rotherham neighbourhood, this five-bedroom period semi-detached home spans over 3,000 sq ft across four levels. It combines timeless character with practical, modern updates, ideal for families, professionals, or multigenerational living. Highlights include three reception rooms, a well-equipped breakfasting kitchen, and an expansive cellar with utility potential. The property features a luxurious top-floor master suite, original period detailing, and flexible room usage throughout. Outside, it offers a block-paved driveway, double garage, and tranquil gardens with a paved patio for entertaining. Close to Rotherham Hospital and key amenities, this home balances convenience with traditional charm. AVAILABLE WITH NO ONWARD CHAIN.
Description - Guide Price £425,000 - £450,000
Situated in one of Rotherham’s most desirable and established neighbourhoods, just a short walk from Rotherham Hospital, this substantial five-bedroom period semi-detached home presents an exceptional opportunity to acquire a property of real stature and scale. Offering over 3,000 sq ft of adaptable living space across four levels, this residence is perfectly suited to modern family life, multigenerational living, or professionals seeking room to grow in both style and comfort. Combining timeless character with generous proportions, the home enjoys a quiet yet highly convenient setting—placing key amenities, respected schools, and commuter links all within easy reach.
From the moment you arrive, the home’s impressive size and distinctive character are immediately apparent. A generous block-paved driveway provides ample off-road parking for multiple vehicles and leads to a large detached double garage—ideal for secure storage, workshop use, or potential conversion. The traditional frontage, with its original bay windows and inviting storm porch, reflects the early 20th-century origins of the house and sets the tone for what lies within.
Inside, the sense of space continues to unfold. A welcoming reception hallway—adorned with original leaded glass, a rich Amtico floor, and decorative ceiling rose—leads you through a layout that balances elegance with everyday functionality. To the front of the property, a bay-fronted lounge offers a refined yet comfortable setting, with high ceilings, a charming fireplace, and detailed cornicing that echo the home’s period roots. Just beyond, a separate formal dining room provides a perfect space for entertaining, while retaining a warm and intimate feel.
Towards the rear, an additional reception room creates a relaxed environment ideal for everyday living, with dual-aspect windows flooding the space with light and offering serene garden views. The fireplace, complete with cast iron detailing and tiled insert, adds a homely focal point. Flowing naturally from here is the breakfasting kitchen, well-appointed with an extensive range of cabinets, practical workspace, and access to the rear garden via a stable-style door. Exposed brick detailing and original recesses preserve the charm of the home, while thoughtful updates ensure functionality for modern-day cooking and dining.
One of the home’s standout features is the large cellar level, accessed via an inner lobby. This lower floor, rare in many homes, offers immense flexibility with full lighting, power, and plumbing. With a dedicated laundry room, WC, and access to the garden, this space could easily serve as a utility hub, workshop, wine cellar, or even be reimagined as additional recreational space—adaptable to whatever your lifestyle requires.
On the first floor, the home continues to impress with four generously sized double bedrooms, each with its own unique character. Whether used as traditional bedrooms, home offices, or dressing rooms, the size and versatility of these rooms are a key feature of the property. A beautifully styled family bathroom, complete with an original claw-foot roll-top bath and tasteful Victorian-inspired fittings, sits alongside a separate WC, providing convenience and comfort for the entire household.
Rising to the second floor, the principal bedroom suite offers a truly special retreat. Set within the converted attic, this expansive space spans the full width of the property and includes a private en-suite shower room, Velux skylights, and stunning views across the surrounding area. This floor is ideal for use as a luxury master suite, an independent living space for an older child or relative, or even a peaceful and private work-from-home environment.
Externally, the home enjoys well-maintained outdoor space both front and rear. The front garden is bordered with mature shrubs and flowers, adding kerb appeal and privacy, while a secure path leads through to the rear. At the back of the property, a lawned garden bordered by established planting provides a tranquil setting for outdoor living. A paved patio offers the perfect spot for summer entertaining, while steps lead directly back to the kitchen and cellar, creating a practical and well-connected layout.
In addition to the extensive accommodation and outdoor space, the property benefits from gas central heating, double glazing, and a security alarm system—all ensuring year-round comfort and peace of mind.
This is a rare opportunity to secure a character-filled home of real substance, offering both traditional charm and modern adaptability in one of Rotherham’s most prized locations. With its generous square footage, flexible living arrangement, and unbeatable proximity to Rotherham Hospital, this property is perfectly placed for growing families, professionals, and anyone seeking space, style, and convenience in equal measure. Early viewing is strongly recommended to fully appreciate the unique lifestyle this impressive home has to offer.
Brochures
Rotherfield, Oakwood Road West, RotherhamBrochure- COUNCIL TAXA payment made to your local authority in order to pay for local services like schools, libraries, and refuse collection. The amount you pay depends on the value of the property.Read more about council Tax in our glossary page.
- Band: E
- PARKINGDetails of how and where vehicles can be parked, and any associated costs.Read more about parking in our glossary page.
- Yes
- GARDENA property has access to an outdoor space, which could be private or shared.
- Yes
- ACCESSIBILITYHow a property has been adapted to meet the needs of vulnerable or disabled individuals.Read more about accessibility in our glossary page.
- Ask agent
Rotherfield, Oakwood Road West, Rotherham
Add an important place to see how long it'd take to get there from our property listings.
__mins driving to your place
Get an instant, personalised result:
- Show sellers you’re serious
- Secure viewings faster with agents
- No impact on your credit score
Your mortgage
Notes
Staying secure when looking for property
Ensure you're up to date with our latest advice on how to avoid fraud or scams when looking for property online.
Visit our security centre to find out moreDisclaimer - Property reference 33875061. The information displayed about this property comprises a property advertisement. Rightmove.co.uk makes no warranty as to the accuracy or completeness of the advertisement or any linked or associated information, and Rightmove has no control over the content. This property advertisement does not constitute property particulars. The information is provided and maintained by Eadon Lockwood & Riddle, Rotherham. Please contact the selling agent or developer directly to obtain any information which may be available under the terms of The Energy Performance of Buildings (Certificates and Inspections) (England and Wales) Regulations 2007 or the Home Report if in relation to a residential property in Scotland.
*This is the average speed from the provider with the fastest broadband package available at this postcode. The average speed displayed is based on the download speeds of at least 50% of customers at peak time (8pm to 10pm). Fibre/cable services at the postcode are subject to availability and may differ between properties within a postcode. Speeds can be affected by a range of technical and environmental factors. The speed at the property may be lower than that listed above. You can check the estimated speed and confirm availability to a property prior to purchasing on the broadband provider's website. Providers may increase charges. The information is provided and maintained by Decision Technologies Limited. **This is indicative only and based on a 2-person household with multiple devices and simultaneous usage. Broadband performance is affected by multiple factors including number of occupants and devices, simultaneous usage, router range etc. For more information speak to your broadband provider.
Map data ©OpenStreetMap contributors.
