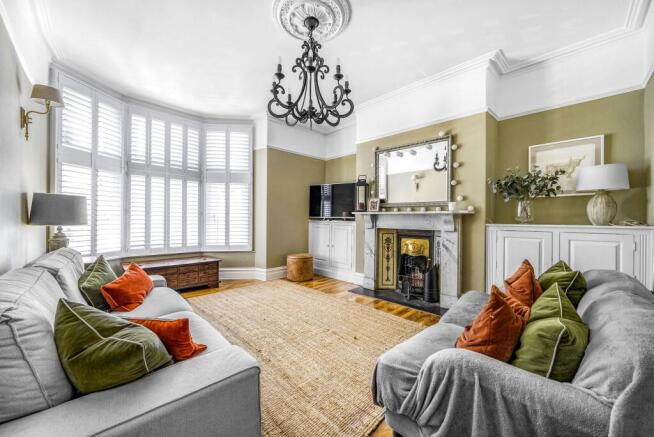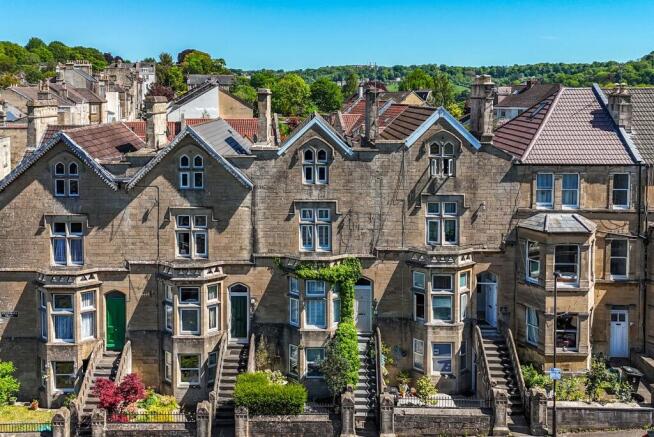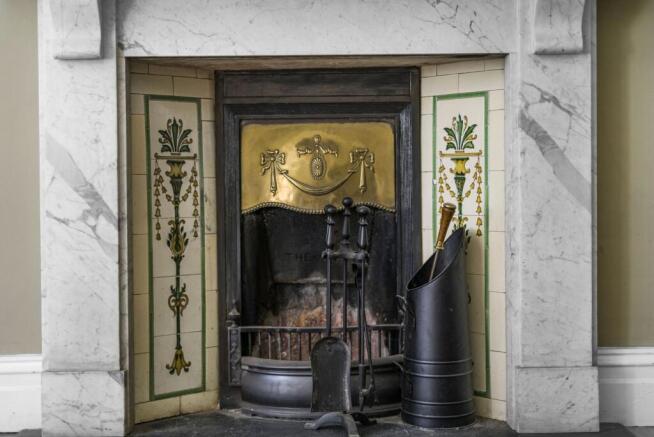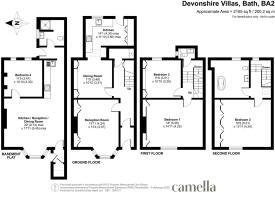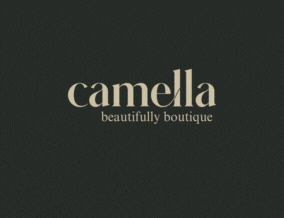
Devonshire Villas, Bath, BA2
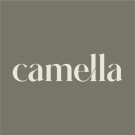
- PROPERTY TYPE
House
- BEDROOMS
4
- BATHROOMS
3
- SIZE
2,155 sq ft
200 sq m
- TENUREDescribes how you own a property. There are different types of tenure - freehold, leasehold, and commonhold.Read more about tenure in our glossary page.
Freehold
Key features
- SPACIOUS FOUR STOREY TOWN HOUSE WITH HIGH CEILINGS
- SEPARATE GROUND FLOOR FLAT GENERATING INCOME
- PERIOD FEATURES THROUGHOUT
- DESIRABLE NEW SHUTTERS INSTALLED THROUGHOUT
- PRIME LOCATION IN POPULAR BEAR FLAT
- FREQUENT BUS SERVICES FROM THE END OF THE ROAD TO BATH CITY CENTRE
- EXCELLENT LOCATION FOR POPULAR SECONDARY SCHOOLS
- SUNNY PATIOED GARDEN
- BASEMENT FLAT WITH DOUBLE BEDROOM (BEDROOM FOUR), MODERN BATHROOM, KITCHEN AND SPACIOUS LIVING AREA.
Description
Setting The Scene
Devonshire Villas is a highly desirable address, perfectly positioned on the fringe of the ever-popular Poets' Corner in Bear Flat. Just a short stroll from the vibrant heart of Bear Flat, residents enjoy an eclectic mix of independent shops and eateries—from the everyday convenience of Tesco Express and Co-op to local favourites like the charming Italian deli, the much-loved Bear Café, and the renowned fine-dining destination, Menu Gordon Jones.
This location also benefits from close proximity to some of Bath’s top-performing secondary schools, including Beechen Cliff, Hayesfield, Ralph Allen, and St Gregory’s. Everyday essentials are within easy reach, with Odd Down Sainsbury’s, a post office, and a local leisure centre nearby. The historic city centre of Bath—with its vast array of shops, restaurants, and cultural attractions—is just a short journey down the hill.
Alexandra Park, perched atop Lyncombe Hill, offers panoramic, postcard-worthy views over the City of Bath.
Ideal for commuters, Bath Spa railway station is just a mile away, providing direct services to London (approx. 1 hour 20 mins) and Bristol (approx. 10 mins). Regular bus services at the end of the road make getting around the city and to its excellent universities both easy and convenient.
The Property
A rare opportunity to purchase a tastefully updated period home in the heart of Bear Flat, complete with a self-contained ground floor flat offering a reliable monthly income.
This stunning property has been thoughtfully modernised to blend classic charm with contemporary comfort. Featuring nearly new uPVC windows, modern electrics and heating, it offers the ease of modern living while retaining a host of original period details. High ceilings, decorative ceiling medallions, original fireplaces, and an endearing internal stained glass door all contribute to the home’s timeless character.
Most of the property benefits from new flooring, but glimpses of the original floorboards remain in the upstairs bathroom—offering a tempting opportunity for restoration enthusiasts to revive them throughout the home. While the majority of the house is presented in excellent condition, select areas offer the opportunity for redecoration—providing scope for personalisation and a stylish refresh.
This is a unique chance to enjoy a character-filled home with income potential in one of Bath’s most desirable neighbourhoods.
Agents Notes
The property is being sold with freehold ownership and comprises a four-bedroom residence, which includes a self-contained garden flat. The garden flat is held on a separate title and benefits from its own private access.
There are two leases associated with the property:
One lease for 3 Devonshire Villas, and
A separate lease for Garden Flat, 3 Devonshire Villas.
Both leases are 999 years from 2015.
These lease arrangements have been established to provide flexibility for any future purchaser who may wish to separate the dwellings at a later date. Please speak to Agent for more details.
EPC Rating: D
Hallway
As you enter the house, you're immediately welcomed by an internal door featuring a stunning stained glass window that sets the tone for the character and charm found throughout the home. The space is bright and practical, offering a convenient spot for storing coats and outerwear.
Living Room
4.24m x 4.07m
The spacious living room boasting high ceilings, elegant cornice detailing, and a beautiful original feature fireplace that adds timeless character. A large bay window with new shutters floods the room with natural light when open, or can be closed to create a cosy, intimate atmosphere. Tastefully decorated, the room also features built-in alcove storage and offers ample space for a large sofa and additional furnishings—ideal for both relaxing and entertaining.
Kitchen / Dining Room
4.3m x 3.6m
This charming and colourful kitchen and dining area is full of character and ready to enjoy as is, or offers potential for modernisation to suit your style. Pops of blue and green add vibrancy to the cream cabinetry and natural wooden worktops, creating a warm, inviting space. A large skylight connects the kitchen and dining areas, flooding both rooms with natural light. The dining room features an impressive fireplace, convenient alcove storage, and a delightful pine dresser, with ample space for a family dining table—perfect for everyday meals or entertaining. The kitchen is well-equipped with a double oven, a freestanding large fridge-freezer, and generous storage throughout. A classic Belfast sink overlooks the patio garden, and the boiler is neatly housed in a cupboard for a tidy finish.
Shower Room
A conveniently located ground floor shower room features elegant floor-to-ceiling stone tiles and a newly renovated skylight, filling the space with natural light.
WC
Boldly yet tastefully designed, this mid-floor WC adds a striking touch of character to the home. Featuring eye-catching botanical wallpaper, rich green walls, and elegant gold brassware, the space makes a stylish statement while maintaining a cohesive and thoughtful design.
Bedroom One
5.49m x 4.25m
This unusually large bedroom is both impressive and inviting, featuring a striking marble-surround fireplace as its centrepiece. Floor-to-ceiling built-in storage in each alcove maximizes space while adding character and functionality. High ceilings and attractive cornice detailing enhance the room's elegance, while a modern large window with original stone surround—and new shutters—open fills the space with natural light or can be closed for added warmth and privacy. There's plenty of room for a king-size bed along with additional furniture, making it a truly luxurious retreat.
Bedroom Two
5.01m x 4.24m
The second bedroom occupies the top floor of the house and is full of charm, featuring a characterful shaped window and sloped ceilings on either side that add a cosy, distinctive feel. Despite its top-floor location, the room is exceptionally spacious—with full ceiling height in most areas, allowing you to stand comfortably throughout. A wall of built-in storage runs the full width of one side, offering excellent functionality, while still leaving ample space for a large bed and additional furnishings, if desired.
Bedroom Three
3.51m x 3.29m
The smallest of the rooms, yet still spacious enough to accommodate a double bed, this charming space is currently styled as a stunning nursery. Beautifully decorated with bold animal print statement wallpaper, it’s complemented by fresh white paintwork for a clean, modern contrast. Floor-to-ceiling built-in alcove storage maximizes functionality, while the room enjoys delightful views over the garden and Devonshire Mews.
Bathroom
The generously sized bathroom beautifully blends period charm with modern comfort. Original floorboards add warmth and character, while the centrepiece—a stunning freestanding roll-top bath—is complemented by a traditional high-level cistern. Classic, neutral décor is enhanced by timeless wood panelling. Modern windows fitted with new plantation shutters offer privacy and style, along with lovely views over the back garden and the picturesque Devonshire Mews beyond.
Ground Floor Flat including bedroom four
Enter through the front gate and past a pretty, well-kept courtyard to a private entrance leading to a fully self-contained lower ground floor flat. Spanning the entire basement footprint, this separate unit is ideal for a paying tenant or guest. Period charm continues with features like a large bay window, original fireplace, and arched doorway. The flat includes a spacious double bedroom, also known as bedroom four, as part of the whole dwelling, a sleek modern bathroom with floor-to-ceiling tiles, a waterfall shower, vanity unit, and WC. The galley kitchen offers white cabinetry, integrated fridge-freezer, slimline dishwasher, washing machine, and ample storage. The generous living/dining space is light-filled and centred around the fireplace, with room for a sofa, dining table, and more. Blending character with contemporary comfort, this flat is both practical and stylish.
Garden
Enjoy all-day barbecues in this sunny, patioed garden, complete with atmospheric festoon lighting for relaxed evenings. A pink stable door at the rear of the house adds a cheerful pop of colour, while mature planting—including a striking feature Torbay palm—evokes a holiday vibe year-round. There’s convenient rear access on foot, leading left onto Devonshire Buildings. Stairs to the left of the house lead down to the basement flat.
- COUNCIL TAXA payment made to your local authority in order to pay for local services like schools, libraries, and refuse collection. The amount you pay depends on the value of the property.Read more about council Tax in our glossary page.
- Band: D
- PARKINGDetails of how and where vehicles can be parked, and any associated costs.Read more about parking in our glossary page.
- Ask agent
- GARDENA property has access to an outdoor space, which could be private or shared.
- Private garden
- ACCESSIBILITYHow a property has been adapted to meet the needs of vulnerable or disabled individuals.Read more about accessibility in our glossary page.
- Ask agent
Devonshire Villas, Bath, BA2
Add an important place to see how long it'd take to get there from our property listings.
__mins driving to your place
Explore area BETA
Bath
Get to know this area with AI-generated guides about local green spaces, transport links, restaurants and more.
Get an instant, personalised result:
- Show sellers you’re serious
- Secure viewings faster with agents
- No impact on your credit score
Your mortgage
Notes
Staying secure when looking for property
Ensure you're up to date with our latest advice on how to avoid fraud or scams when looking for property online.
Visit our security centre to find out moreDisclaimer - Property reference 11af4891-09b7-40d1-a8c7-e9b5f8e2d0a4. The information displayed about this property comprises a property advertisement. Rightmove.co.uk makes no warranty as to the accuracy or completeness of the advertisement or any linked or associated information, and Rightmove has no control over the content. This property advertisement does not constitute property particulars. The information is provided and maintained by CAMELLA ESTATE AGENTS, Bear Flat. Please contact the selling agent or developer directly to obtain any information which may be available under the terms of The Energy Performance of Buildings (Certificates and Inspections) (England and Wales) Regulations 2007 or the Home Report if in relation to a residential property in Scotland.
*This is the average speed from the provider with the fastest broadband package available at this postcode. The average speed displayed is based on the download speeds of at least 50% of customers at peak time (8pm to 10pm). Fibre/cable services at the postcode are subject to availability and may differ between properties within a postcode. Speeds can be affected by a range of technical and environmental factors. The speed at the property may be lower than that listed above. You can check the estimated speed and confirm availability to a property prior to purchasing on the broadband provider's website. Providers may increase charges. The information is provided and maintained by Decision Technologies Limited. **This is indicative only and based on a 2-person household with multiple devices and simultaneous usage. Broadband performance is affected by multiple factors including number of occupants and devices, simultaneous usage, router range etc. For more information speak to your broadband provider.
Map data ©OpenStreetMap contributors.
