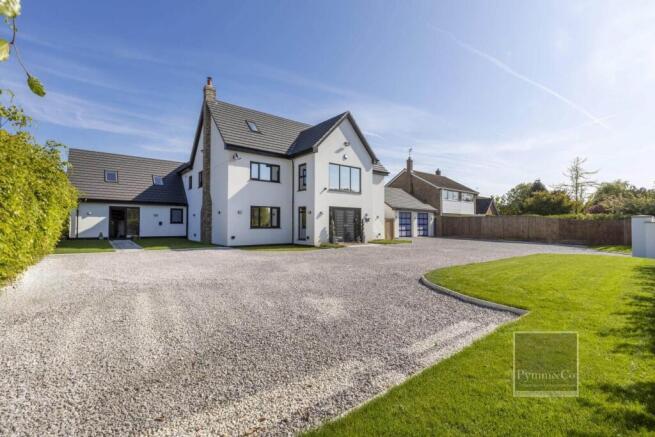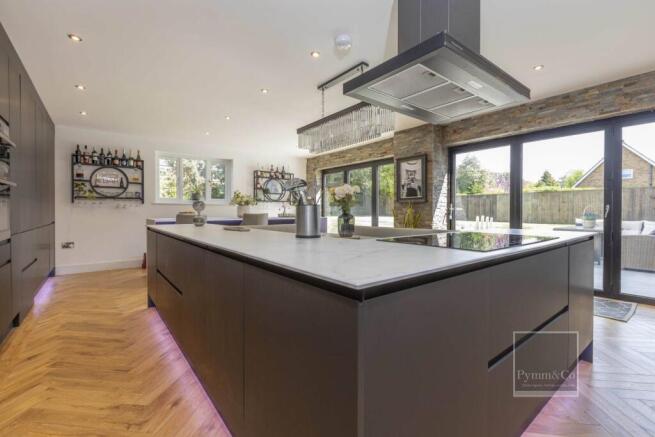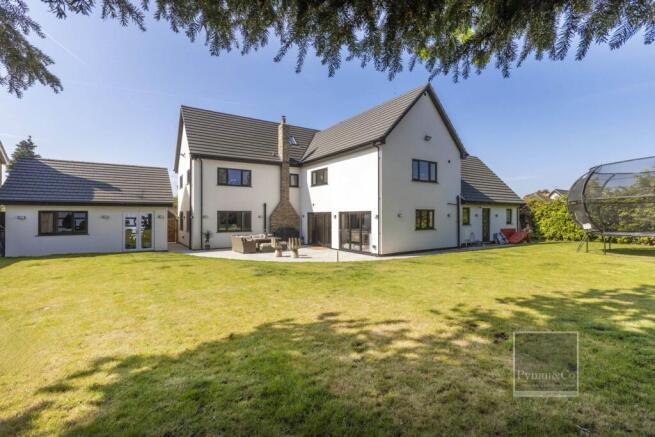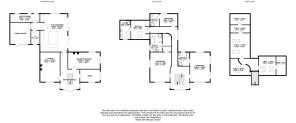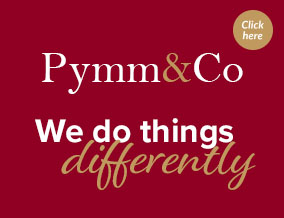
Garden Road, Blofield
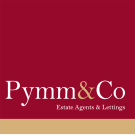
- PROPERTY TYPE
Detached
- BEDROOMS
5
- BATHROOMS
4
- SIZE
4,392 sq ft
408 sq m
- TENUREDescribes how you own a property. There are different types of tenure - freehold, leasehold, and commonhold.Read more about tenure in our glossary page.
Freehold
Key features
- An Exceptional 4/5 Bedroom Detached Home
- 4,390 Sq Ft Of Versatile & Adaptable Accommodation
- Bespoke Fitted 25` Kitchen/Diner
- Four Stylish & Contemporary En-Suites
- Superb Gym/Games Room
- Sought After Village Location
- Within Easy Reach Of Norwich & The Norfolk Broads
- Ample Private Parking & Double Garage
- Enclosed Private Rear Garden Ideal For Entertaining
- Early Viewing Is Essential
Description
Location
Blofield is a thriving village with a wonderful sense of community, offering a wide range of amenities including a primary school, doctors` surgery, library, post office, local shops, the popular King`s Head pub, a farm shop/garden centre, and a golf club. Excellent transport links include access to the A47, regular bus services, and nearby Brundall station, offering rail links to Norwich, Great Yarmouth, and Lowestoft. With the Norfolk Broads just minutes away and the city of Norwich within easy reach, this location blends countryside charm with urban convenience.
Entrance Hall
Featuring elegant hardwood flooring, understairs storage, and a stylish composite double door to the front. A staircase with a contemporary glass balustrade leads to the first floor landing.
Snug - 13'8" (4.17m) x 8'9" (2.67m)
A cosy retreat with hardwood flooring and a tinted front facing window.
Reception Room - 21'5" (6.53m) x 12'7" (3.84m)
Spacious and stylish, with hardwood flooring, an exposed brick fireplace, a bespoke media wall with integrated lighting, and windows to both the side and rear elevations.
Lounge - 20'1" (6.12m) x 14'1" (4.29m)
Another beautifully finished living space, boasting hardwood flooring, an open brick fireplace, feature media wall with built-in lighting, and a large window to the front.
Kitchen/Diner - 25'7" (7.8m) x 18'8" (5.69m)
An exceptional bespoke kitchen with coordinated base, wall, and drawer units. Includes two built-in eye-level double ovens, a striking L-shaped island with integrated hob and extractor, breakfast bar, and a range of high-end integrated appliances: fridge/freezer, dishwasher, coffee machine, and eye-level microwave. Hardwood flooring throughout, with bifold doors opening to the rear garden, rear window, and a discreet access door to the utility room.
WC
Luxury fitted suite with a walk-in shower, vanity unit with sink, WC, and feature mirrors offering light and audio functionality. Enhanced with neon lighting and an obscure glazed window to the front for privacy.
Utility Room - 20'1" (6.12m) x 5'9" (1.75m)
Well-equipped with bespoke base and drawer units, space and plumbing for a washing machine and tumble dryer, and housing for the boiler and heating system. Tiled flooring, with access to the rear via door and window.
Games Room - 14'9" (4.5m) x 12'4" (3.76m)
Versatile space with hardwood flooring, radiator, and access via front-facing window and door.
First Floor Landing
A generous and bright landing area with fitted carpet, large window to the front, additional side window, and staircase rising to the loft level.
Bedroom 1 - 20'1" (6.12m) x 14'1" (4.29m)
Spacious principal bedroom with fitted carpet, dual-aspect windows to the front and side, and radiator.
Dressing Room - 12'6" (3.81m) x 6'2" (1.88m)
Fitted carpet and radiator, ideal for wardrobe storage or conversion into a nursery or study.
En-Suite
High-end four-piece suite with walk-in shower, WC, twin sinks with vanity unit, freestanding bath, feature mirrors with integrated lighting and audio, neon lighting, and obscure side window.
Bedroom 2 - 20'6" (6.25m) x 13'9" (4.19m)
Generously sized with triple aspect windows to the front, rear, and side. Fitted carpet and radiator.
En-Suite
Stylish four-piece suite comprising walk-in shower, vanity sink unit, WC, and bath, with feature mirror, neon lighting, and privacy window to the rear.
Bedroom 3 - 13'4" (4.06m) x 13'0" (3.96m)
Bright room with fitted carpet, radiator, and front-facing Velux window.
En-Suite
Modern suite with walk-in shower, vanity sink unit, WC, and smart mirrors with light/music features. Obscured window to the front.
Loft Room 1 - 13'0" (3.96m) x 11'8" (3.56m)
Carpeted with radiator and Velux window to the front. Ideal as a study, playroom, or additional bedroom.
Loft En-Suite 1 - 13'0" (3.96m) x 7'11" (2.41m)
Luxury four-piece suite including walk-in shower, vanity sink, WC, and bath, complete with state-of-the-art mirrors and ambient neon lighting.
Loft Room 2 - 12'10" (3.91m) x 11'11" (3.63m)
Also carpeted with radiator and side Velux windows, offering versatile use options.
Loft En-Suite 2 - 11'1" (3.38m) x 7'5" (2.26m)
Comprising a walk-in shower, vanity sink unit, WC, and bath with illuminated mirrors and neon lighting.
Loft Room 3 - 14'5" (4.39m) x 11'6" (3.51m)
Another well-finished space with fitted carpet, radiator, and Velux windows to the front.
what3words /// navy.snippets.breached
Notice
Please note that we have not tested any apparatus, equipment, fixtures, fittings or services and as so cannot verify that they are in working order or fit for their purpose. Pymm & Co cannot guarantee the accuracy of the information provided. This is provided as a guide to the property and an inspection of the property is recommended.
- COUNCIL TAXA payment made to your local authority in order to pay for local services like schools, libraries, and refuse collection. The amount you pay depends on the value of the property.Read more about council Tax in our glossary page.
- Band: F
- PARKINGDetails of how and where vehicles can be parked, and any associated costs.Read more about parking in our glossary page.
- Garage,Off street
- GARDENA property has access to an outdoor space, which could be private or shared.
- Private garden
- ACCESSIBILITYHow a property has been adapted to meet the needs of vulnerable or disabled individuals.Read more about accessibility in our glossary page.
- Ask agent
Garden Road, Blofield
Add an important place to see how long it'd take to get there from our property listings.
__mins driving to your place
Get an instant, personalised result:
- Show sellers you’re serious
- Secure viewings faster with agents
- No impact on your credit score
Your mortgage
Notes
Staying secure when looking for property
Ensure you're up to date with our latest advice on how to avoid fraud or scams when looking for property online.
Visit our security centre to find out moreDisclaimer - Property reference 16673_PYMM. The information displayed about this property comprises a property advertisement. Rightmove.co.uk makes no warranty as to the accuracy or completeness of the advertisement or any linked or associated information, and Rightmove has no control over the content. This property advertisement does not constitute property particulars. The information is provided and maintained by Pymm & Co, Norwich. Please contact the selling agent or developer directly to obtain any information which may be available under the terms of The Energy Performance of Buildings (Certificates and Inspections) (England and Wales) Regulations 2007 or the Home Report if in relation to a residential property in Scotland.
*This is the average speed from the provider with the fastest broadband package available at this postcode. The average speed displayed is based on the download speeds of at least 50% of customers at peak time (8pm to 10pm). Fibre/cable services at the postcode are subject to availability and may differ between properties within a postcode. Speeds can be affected by a range of technical and environmental factors. The speed at the property may be lower than that listed above. You can check the estimated speed and confirm availability to a property prior to purchasing on the broadband provider's website. Providers may increase charges. The information is provided and maintained by Decision Technologies Limited. **This is indicative only and based on a 2-person household with multiple devices and simultaneous usage. Broadband performance is affected by multiple factors including number of occupants and devices, simultaneous usage, router range etc. For more information speak to your broadband provider.
Map data ©OpenStreetMap contributors.
