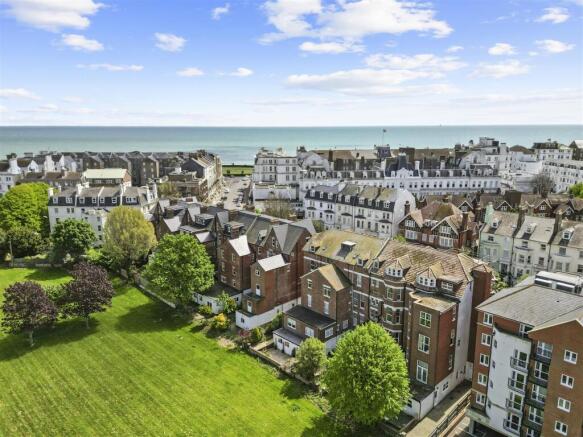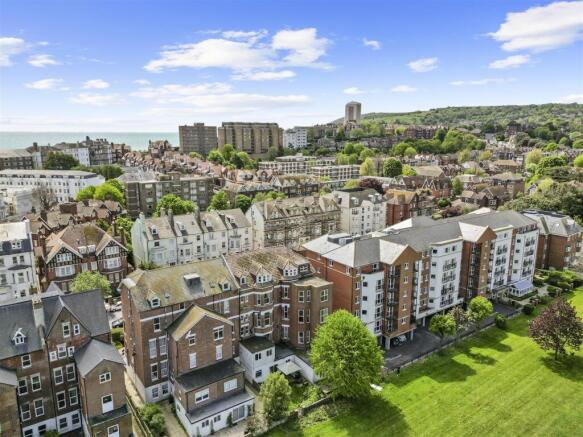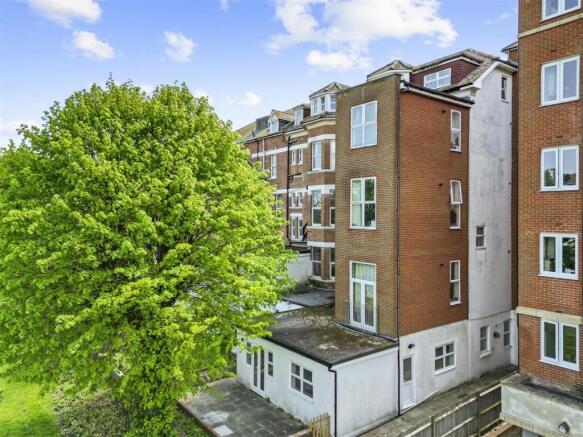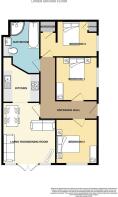Jevington Gardens, Eastbourne

- PROPERTY TYPE
Flat
- BEDROOMS
3
- BATHROOMS
1
- SIZE
Ask agent
Key features
- Recently modernised three-bedroom lower ground floor flat with stylish interiors throughout
- Private entrance offering enhanced privacy and a sense of independence
- Spacious living/dining room with double glazed doors opening directly to the private garden
- Contemporary fitted kitchen with integrated oven, gas hob, and space for major appliances
- Three versatile bedrooms, including one with dressing area and built-in wardrobe
- Luxury four-piece bathroom suite with walk-in shower, bath, WC and wash hand basin
- Private, low-maintenance garden laid to patio—ideal for outdoor dining and relaxation
- Access to beautifully maintained communal gardens, perfect for picnics or sunbathing
- Sought-after Lower Meads location, close to Eastbourne seafront, town centre, and transport links
- Ideal for families, professionals, or downsizers looking for style, space, and outdoor living
Description
Upon entering the apartment, you are welcomed into a spacious L-shaped entrance hallway, which provides access to the entire accommodation and establishes a warm and practical flow throughout.
The principal living space is a generously proportioned living and dining room, offering a wonderful area for both relaxing and entertaining. This bright and inviting room easily accommodates a full suite of living room furniture along with a dining table, and is further enhanced by double glazed French doors that open directly onto the private garden. This seamless transition between indoors and out creates an ideal setting for summer gatherings, morning coffees, or simply enjoying a peaceful afternoon in the sun.
Adjoining the living space is the newly fitted kitchen, designed with contemporary tastes in mind. It features a smart range of wall-mounted and base units in a clean, modern finish, with coordinated work surfaces providing ample space for food preparation. The kitchen comes fully equipped with a built-in oven, four-ring gas hob with extractor hood, and allocated space for essential appliances including a washing machine, fridge, and freezer. Whether preparing a casual breakfast or entertaining guests, the kitchen’s layout and finish make it both functional and aesthetically pleasing.
The property offers three versatile bedrooms, each with its own appeal. and a newly fitted bathroom.
Location, Location, Location - Located in the highly sought-after Lower Meads area, this property enjoys a prime position just a stone’s throw from Eastbourne’s picturesque seafront, offering easy access to the promenade and beaches. It’s also only a short walk to the vibrant town centre, where a variety of shops, cafes, and restaurants await, along with the mainline train station providing convenient connections to London, Brighton, and beyond. Local amenities are close at hand, with charming independent shops nearby, and the renowned Devonshire Park Theatre and Towner Art Gallery just a brief stroll away, making this an ideal location for those seeking coastal living with excellent lifestyle and transport links.
Entrance Hall -
Living Room/Dining Room - 4.57m max x 3.00m max (15'00 max x 9'10 max) -
Kitchen - 3.84m max x 2.59m max (12'07 max x 8'06 max) -
Bedroom One - 3.99m x 3.10m (13'01 x 10'02) -
Bedroom Two - 3.18m x 3.00m (10'05 x 9'10) -
Bedroom Three - 4.01m max x 2.59m (13'02 max x 8'06) -
Bathroom - 3.84m max x 2.59m max (12'07 max x 8'06 max) -
Outside - Externally, the property truly excels. The private garden, accessible from the living room or a secure side gate, is laid mainly to patio, providing a low-maintenance yet attractive outdoor space that can be enjoyed year-round. It serves as a private retreat, ideal for alfresco dining or simply relaxing with a good book. Beyond this, residents also benefit from access to expansive communal gardens to the rear, beautifully maintained and bordered by mature trees. These shared grounds offer a serene setting for picnics, socialising, or simply soaking up the sun, and contribute significantly to the peaceful and green environment that characterises this part of Eastbourne.
Lease Information - We have been advised that the property is leasehold with approx 121 years remaining on the lease, service charge was £1984 per annum and the ground rent is £200 per annum. The agent has not had sight of confirmation documents and therefore the buyer is advised to obtain verification from their solicitor or surveyor.
Brochures
Jevington Gardens, EastbourneWeb LinkBrochure- COUNCIL TAXA payment made to your local authority in order to pay for local services like schools, libraries, and refuse collection. The amount you pay depends on the value of the property.Read more about council Tax in our glossary page.
- Band: B
- PARKINGDetails of how and where vehicles can be parked, and any associated costs.Read more about parking in our glossary page.
- Yes
- GARDENA property has access to an outdoor space, which could be private or shared.
- Yes
- ACCESSIBILITYHow a property has been adapted to meet the needs of vulnerable or disabled individuals.Read more about accessibility in our glossary page.
- Ask agent
Jevington Gardens, Eastbourne
Add an important place to see how long it'd take to get there from our property listings.
__mins driving to your place
Get an instant, personalised result:
- Show sellers you’re serious
- Secure viewings faster with agents
- No impact on your credit score
Your mortgage
Notes
Staying secure when looking for property
Ensure you're up to date with our latest advice on how to avoid fraud or scams when looking for property online.
Visit our security centre to find out moreDisclaimer - Property reference 33875281. The information displayed about this property comprises a property advertisement. Rightmove.co.uk makes no warranty as to the accuracy or completeness of the advertisement or any linked or associated information, and Rightmove has no control over the content. This property advertisement does not constitute property particulars. The information is provided and maintained by Phil Hall Estate Agents, Eastbourne. Please contact the selling agent or developer directly to obtain any information which may be available under the terms of The Energy Performance of Buildings (Certificates and Inspections) (England and Wales) Regulations 2007 or the Home Report if in relation to a residential property in Scotland.
*This is the average speed from the provider with the fastest broadband package available at this postcode. The average speed displayed is based on the download speeds of at least 50% of customers at peak time (8pm to 10pm). Fibre/cable services at the postcode are subject to availability and may differ between properties within a postcode. Speeds can be affected by a range of technical and environmental factors. The speed at the property may be lower than that listed above. You can check the estimated speed and confirm availability to a property prior to purchasing on the broadband provider's website. Providers may increase charges. The information is provided and maintained by Decision Technologies Limited. **This is indicative only and based on a 2-person household with multiple devices and simultaneous usage. Broadband performance is affected by multiple factors including number of occupants and devices, simultaneous usage, router range etc. For more information speak to your broadband provider.
Map data ©OpenStreetMap contributors.




