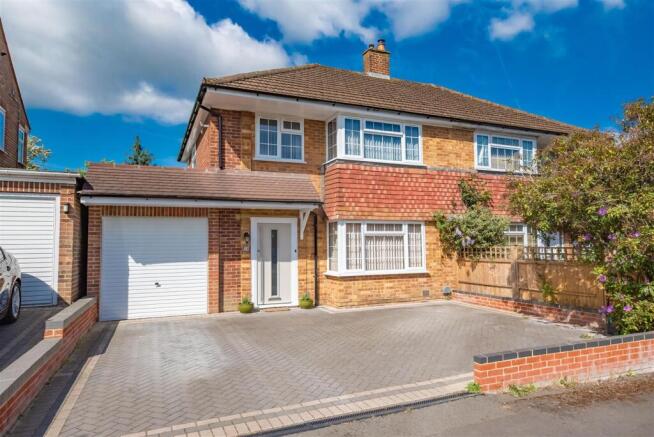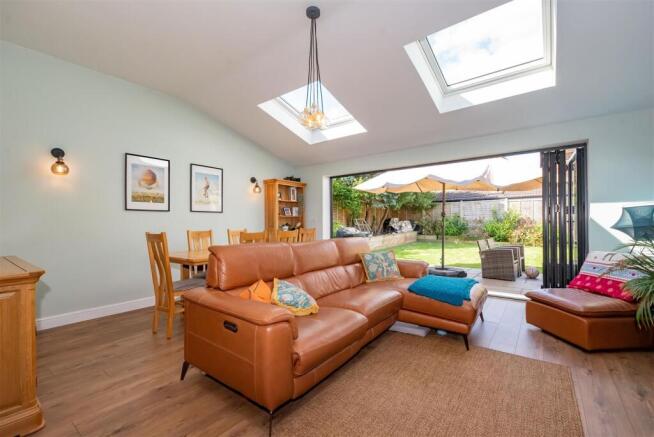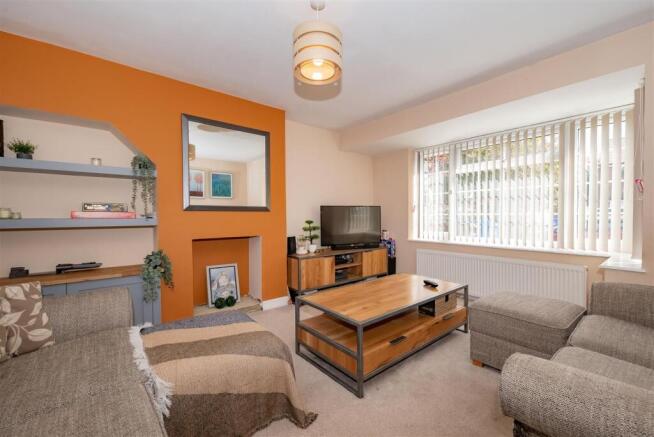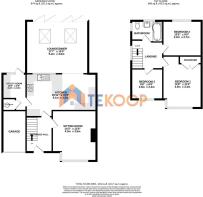Chiltern Avenue, Farnborough

- PROPERTY TYPE
House
- BEDROOMS
3
- BATHROOMS
1
- SIZE
1,342 sq ft
125 sq m
- TENUREDescribes how you own a property. There are different types of tenure - freehold, leasehold, and commonhold.Read more about tenure in our glossary page.
Freehold
Key features
- Extended Three-Bedroom Semi-Detached
- Stunning Rear Aspect Lounge/Diner With Full Width Bi-Fold Doors To Garden
- Seperate Sitting Room
- Wow Factor Fitted Kitchen
- Utility Room & Downstairs W/C
- Fantastic Decor Throughout
- Secluded Rear Garden
- Ample Driveway Space
Description
Step inside to discover two beautifully designed reception rooms, perfect for unwinding or entertaining guests. The heart of the home lies in the stunning lounge/dining area, a huge room where expansive bi-fold doors frame views of the garden, fill the space with natural light and creating an effortless flow between indoor and outdoor living.
And then there is the kitchen—a true showstopper. Sleek, stylish, and impeccably designed, this culinary haven boasts built in appliances, elegant cabinetry, and ample workspace. Whether you are whipping up a midweek meal or hosting an extravagant dinner, it is a space that elevates cooking to an experience.
Practicality meets convenience with driveway parking for several vehicles—an invaluable feature for busy households. Whether you are coming or going, you will always have secure and stress-free parking at your fingertips.
This home is more than just a property—it is a lifestyle. With its spacious layout, stylish details, and prime location giving easy access to the M3 and mainline train station, it is an opportunity that simply cannot be overlooked.
Entrance Hall -
Sitting Room - 4.34mx3.81m (14'3x12'6) -
Lounge/Diner - 5.36mx4.57m (17'7x15) -
Kitchen - 6.07mx3.18m (19'11x10'5) -
Utility Room - 3.20mx2.03m (10'6x6'8) -
Downstairs W/C -
First Floor -
Bedroom One - 4.47mx3.35m (14'8x11) -
Bedroom Two - 3.18mx2.74m (10'5x9) -
Bedroom Three - 2.64mx2.44m (8'8x8) -
Bathroom -
Garage -
Outside - Step outside into a beautifully enclosed rear garden, where thoughtful landscaping meets effortless charm. Raised flower beds add a touch of elegance, while the neatly laid lawn provides a lush, green space to enjoy. A spacious patio area offers the perfect setting for alfresco dining or quiet relaxation, creating a serene outdoor escape for every occasion.
Brochures
Chiltern Avenue, FarnboroughBrochure- COUNCIL TAXA payment made to your local authority in order to pay for local services like schools, libraries, and refuse collection. The amount you pay depends on the value of the property.Read more about council Tax in our glossary page.
- Band: D
- PARKINGDetails of how and where vehicles can be parked, and any associated costs.Read more about parking in our glossary page.
- Off street
- GARDENA property has access to an outdoor space, which could be private or shared.
- Yes
- ACCESSIBILITYHow a property has been adapted to meet the needs of vulnerable or disabled individuals.Read more about accessibility in our glossary page.
- Ask agent
Chiltern Avenue, Farnborough
Add an important place to see how long it'd take to get there from our property listings.
__mins driving to your place
Get an instant, personalised result:
- Show sellers you’re serious
- Secure viewings faster with agents
- No impact on your credit score


Your mortgage
Notes
Staying secure when looking for property
Ensure you're up to date with our latest advice on how to avoid fraud or scams when looking for property online.
Visit our security centre to find out moreDisclaimer - Property reference 33875318. The information displayed about this property comprises a property advertisement. Rightmove.co.uk makes no warranty as to the accuracy or completeness of the advertisement or any linked or associated information, and Rightmove has no control over the content. This property advertisement does not constitute property particulars. The information is provided and maintained by Te Koop, Farnborough. Please contact the selling agent or developer directly to obtain any information which may be available under the terms of The Energy Performance of Buildings (Certificates and Inspections) (England and Wales) Regulations 2007 or the Home Report if in relation to a residential property in Scotland.
*This is the average speed from the provider with the fastest broadband package available at this postcode. The average speed displayed is based on the download speeds of at least 50% of customers at peak time (8pm to 10pm). Fibre/cable services at the postcode are subject to availability and may differ between properties within a postcode. Speeds can be affected by a range of technical and environmental factors. The speed at the property may be lower than that listed above. You can check the estimated speed and confirm availability to a property prior to purchasing on the broadband provider's website. Providers may increase charges. The information is provided and maintained by Decision Technologies Limited. **This is indicative only and based on a 2-person household with multiple devices and simultaneous usage. Broadband performance is affected by multiple factors including number of occupants and devices, simultaneous usage, router range etc. For more information speak to your broadband provider.
Map data ©OpenStreetMap contributors.




