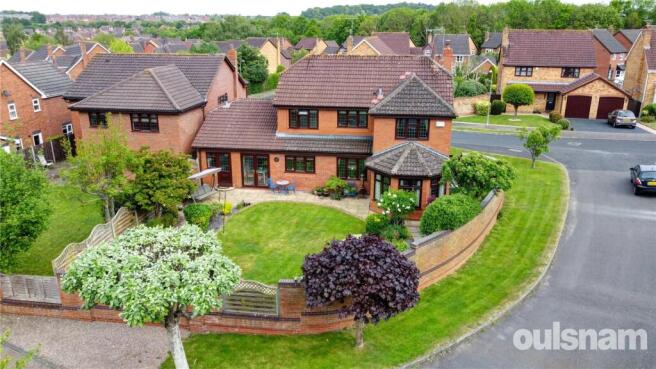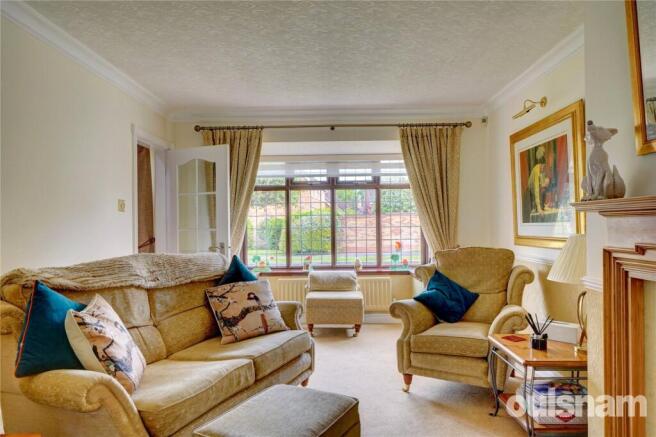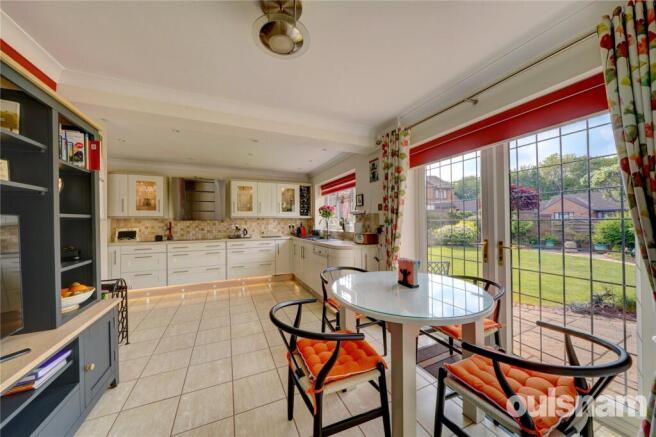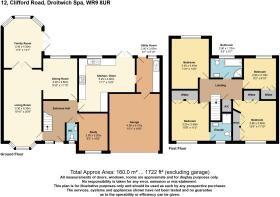
Clifford Road, Droitwich, Worcestershire, WR9

- PROPERTY TYPE
Detached
- BEDROOMS
4
- BATHROOMS
2
- SIZE
Ask agent
- TENUREDescribes how you own a property. There are different types of tenure - freehold, leasehold, and commonhold.Read more about tenure in our glossary page.
Freehold
Key features
- Fabulous four double bedroom detached family home on the sought after Ridings Development.
- Kitchen dining room with french doors out to the delightful garden
- Flexible accommodation to include living room, garden room, dining room and study
- Principal bedroom with ensuite shower room
- Three further double bedrooms serviced by the house bathroom
- Landscaped garden to include patio area, lawn, borders with shrubs and additional seating area
- Garage and driveway
Description
SITUATION
Droitwich Spa is a historic town within the Wychavon district of northern Worcestershire which has become famous for its brine and salt production. The town offers excellent everyday amenities which includes a Waitrose store. There are an array of local pubs and an eclectic mix of traditional shops. A Farmer's Market is also held regularly in Victoria Square. St Peter's Fields provides excellent park land as well as the Droitwich Spa Lido. There are numerous footpaths that provide access to the surrounding countryside that include walks along the canal. This property occupies a most enviable plot within this desirable development of the Ridings which is a highly regarded area of executive family homes allowing easy access to local bus stops on the Birmingham to Worcester route and also into the town centre, local amenities and train station. It is also convenient for easy access to motorway networks of the M5, M42 and M40 corridors.
SUMMARY
This beautiful and well appointed, extended, detached, executive family home is situated on a most enviable plot within this desirable residential area of the Ridings development. Must be viewed to appreciate the flexible accommodation on offer.
The property is approached by the pathway leading between the front lawn and driveway to the open porch and front door.
On entering the property you are greeted by the welcoming reception hallway where stairs rise to the first floor.
The living room overlooks the front aspect through the bay window and benefits from a feature gas fireplace. The separate dining room leads off from the living room and overlooks the garden.
The family room/garden room is a wonderful place from where the garden can be enjoyed whatever the weather and offers an additional reception room and flexible space.
The Kitchen dining room is a light and airy room and offers a distinct space for dining with doors leading out to the patio providing a seamless transition.
The kitchen is fitted with a range of drawers, wall mounted and base units in addition to integrated appliances which include a double oven and warming drawer, a full height fridge in addition to freezer and a dishwasher. The induction hob has an extractor fan above.
The utility room offers further storage and space for a washing machine and tumble dryer, a door leads out to the garden in addition to a door providing access to the garage.
The office at the front of the property provides flexible space for home working, a study or playroom depending on individual requirements.
A w/c with white suite completes the accommodation on this floor.
Upstairs the four double bedrooms radiate from the landing, the principal bedroom overlooking the front aspect enjoys a range of built in wardrobes offering hanging and shelving space and benefits from an ensuite shower room with w/c and basin with storage below.
Three further double bedrooms are serviced by the house bathroom which is fitted with a bath with hand held shower, a separate shower cubicle, w/c and basin with storage below. Two of these bedrooms feature built in triple wardrobes.
An airing cupboard housing the hot water tank and offering linen storage completes this floor.
Outside the property has a delightful landscaped, partly walled rear garden which features a lawned area and borders bursting with shrubs, a path meanders through the garden and leads to a seating area complete with parasol offering the ideal spot to enjoy the garden.
The patio which stretches across the back of property offers the perfect place for outside dining and entertaining.
There is side access to the front garden, with space for storage in addition to a shed to house garden items.
AGENTS NOTE
In the past planning was granted for an extension above the current garage to offer further flexible accommodation with its own access, the plans included a further bedroom with shower/bathroom facilities and a separate reception room.
GENERAL INFORMATION
SERVICES All mains services are available. Gas central heating is provided by the boiler located in the garage.
TENURE the agent understands the property is Freehold.
Brochures
Particulars- COUNCIL TAXA payment made to your local authority in order to pay for local services like schools, libraries, and refuse collection. The amount you pay depends on the value of the property.Read more about council Tax in our glossary page.
- Band: TBC
- PARKINGDetails of how and where vehicles can be parked, and any associated costs.Read more about parking in our glossary page.
- Yes
- GARDENA property has access to an outdoor space, which could be private or shared.
- Yes
- ACCESSIBILITYHow a property has been adapted to meet the needs of vulnerable or disabled individuals.Read more about accessibility in our glossary page.
- Ask agent
Clifford Road, Droitwich, Worcestershire, WR9
Add an important place to see how long it'd take to get there from our property listings.
__mins driving to your place
Your mortgage
Notes
Staying secure when looking for property
Ensure you're up to date with our latest advice on how to avoid fraud or scams when looking for property online.
Visit our security centre to find out moreDisclaimer - Property reference DRO250152. The information displayed about this property comprises a property advertisement. Rightmove.co.uk makes no warranty as to the accuracy or completeness of the advertisement or any linked or associated information, and Rightmove has no control over the content. This property advertisement does not constitute property particulars. The information is provided and maintained by Oulsnam, Droitwich. Please contact the selling agent or developer directly to obtain any information which may be available under the terms of The Energy Performance of Buildings (Certificates and Inspections) (England and Wales) Regulations 2007 or the Home Report if in relation to a residential property in Scotland.
*This is the average speed from the provider with the fastest broadband package available at this postcode. The average speed displayed is based on the download speeds of at least 50% of customers at peak time (8pm to 10pm). Fibre/cable services at the postcode are subject to availability and may differ between properties within a postcode. Speeds can be affected by a range of technical and environmental factors. The speed at the property may be lower than that listed above. You can check the estimated speed and confirm availability to a property prior to purchasing on the broadband provider's website. Providers may increase charges. The information is provided and maintained by Decision Technologies Limited. **This is indicative only and based on a 2-person household with multiple devices and simultaneous usage. Broadband performance is affected by multiple factors including number of occupants and devices, simultaneous usage, router range etc. For more information speak to your broadband provider.
Map data ©OpenStreetMap contributors.





