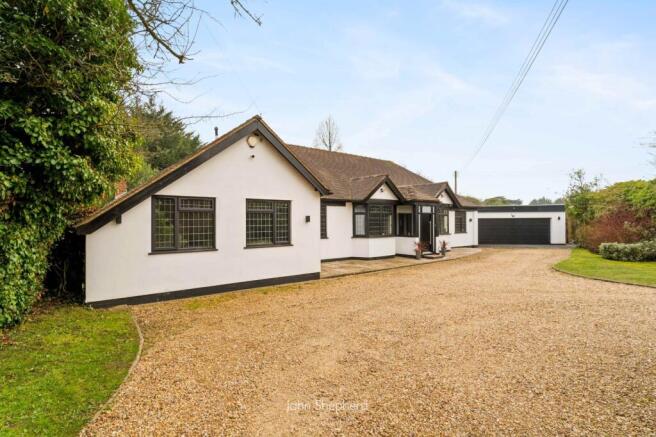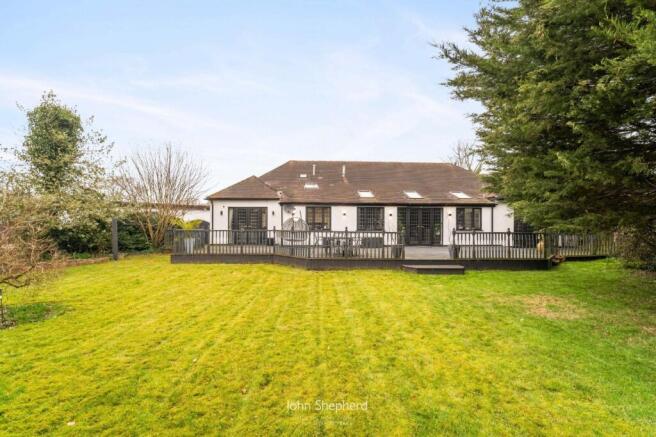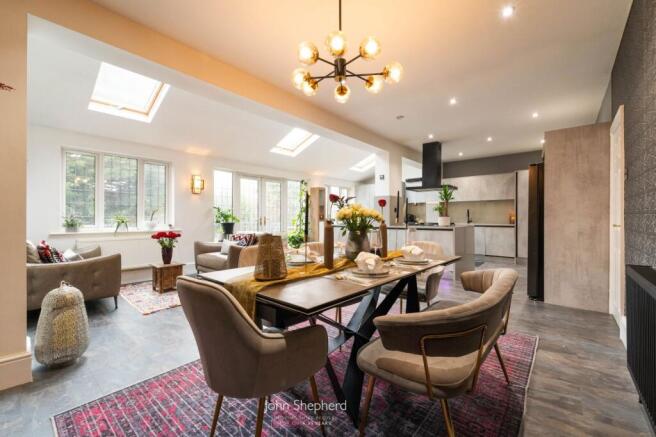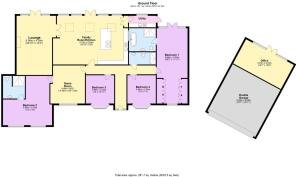Barkers Lane, Wythall, Birmingham, B47

- PROPERTY TYPE
Bungalow
- BEDROOMS
4
- BATHROOMS
3
- SIZE
3,032 sq ft
282 sq m
- TENUREDescribes how you own a property. There are different types of tenure - freehold, leasehold, and commonhold.Read more about tenure in our glossary page.
Freehold
Key features
- Detached Modern Bungalow
- Spacious Open Plan Kitchen
- Large Principal Suite with Dressing Area
- Two Recently Fitted En-Suite Shower Rooms
- Large Gated Driveway
- Detached Double Garage
- Self-Contained Office
- 0.5 Acre Plot
- Over 3000 sq.ft
- Further Scope for Extension/Development STRPP
Description
This luxurious four-bedroom property has been recently refurbished by the current owners with no expense spared and boasts all double bedrooms, three modern bathrooms, an open plan kitchen/diner, a cosy living room with log burner and is completed with a half-acre plot.
This beautiful property is approached via a gated entrance, which leads to a sweeping gravelled driveway offering ample parking and access to the detached double garage. There is a storm porch which leads though to the entrance hallway.
To the right, a corridor will lead you to a double bedroom to the front of the property with a bay window with bespoke wallpaper and decoration. This room is currently used as a home office however can be used to meet the buyers’ requirements due to its versatility. Across the hallway you will find a modern shower room with a double shower cubicle, WC, wash hand basin, chrome heated towel rail and tiled flooring. The master suite can be found at the end of the hallway and upon entering, you are greeted by wealth of natural light due this room being dual aspect.
This spacious room also boasts newly fitted wardrobes, patio doors opening out onto rear decking and a modern en-suite. The en-suite has a large free-standing bath, walk in shower cubicle with rainfall showerhead, wash hand basin with vanity unit storage below WC, and a chrome heated towel rail.
Back in the main entrance hallway, a corridor to the left leads to another double bedroom with a feature bay window. The games room provides a great entertaining space or could be adapted into an additional living room or snug. The fourth double bedroom is a great sized room with two large windows to the front aspect, and a good sized en-suite with shower cubicle, WC and wash hand basin.
The open plan kitchen/family room is undoubtably the heart of the home and has been fully refurbished in the last six months with an Italian bespoke kitchen featuring an island, gas hob, Siemens appliances and space for an American style fridge freezer.
This room has been extended to the rear with Velux windows and double doors opening out to the decking area and garden beyond. Leading off the kitchen is the lounge, with French doors allowing access to the garden and feature log burner – perfect for the winter months!
This garden is very private and extends to c0.5 acres; split into three areas of garden; a main lawned area, rear garden area with huge scope to meet the buyers needs and a side lawned garden.
The detached double garage has a home office which has been recently refurbished by the current owners, offering a great work from home space separate to the main living accommodation. The front of the garage is accessed via an electric up and over door.
Wythall offers a pleasant semi-rural position adjoining open countryside and yet is within easy reach of Birmingham City Centre (6 miles), Solihull town centre (5 miles), Redditch (9 miles) and regular bus and train services are within close proximity at Wythall Station and facilities at Drakes Cross and Wythall centre. Fulford Heath Golf Club is also within easy reach. Easy road links are available from the A435 Alcester Road Junction 3 of the M42 leading to the M40, M5 and M6 motorways, also the National Exhibition Centre, Birmingham International Airport and Railway Station, and Convention Centre are all within easy access.
Tenure: The property is Freehold with vacant possession upon completion of the purchase.
Services: All Mains Services
Local Authority: Bromsgrove
Subjective comments in these details imply the opinion of the selling Agent at the time these details were prepared. Naturally, the opinions of purchasers may differ. Purchasers should make their own investigations as to the workings of the relevant items. Floor plans are for identification purposes only and not to scale. All room measurements and mileages quoted in these sales particulars are approximate.
Agents Note: We have not tested any of the electrical, central heating or sanitary ware appliances. Purchasers should make their own investigations as to the workings of the relevant items.
Fixtures and Fittings: All those items mentioned in these particulars by way of fixtures and fittings are included in the sale price, however this should be confirmed with the agent at point of offer.
Material Information
-This property is of standard construction
-Information on broadband and mobile availability can be found at
Brochures
Particulars- COUNCIL TAXA payment made to your local authority in order to pay for local services like schools, libraries, and refuse collection. The amount you pay depends on the value of the property.Read more about council Tax in our glossary page.
- Band: F
- PARKINGDetails of how and where vehicles can be parked, and any associated costs.Read more about parking in our glossary page.
- Yes
- GARDENA property has access to an outdoor space, which could be private or shared.
- Yes
- ACCESSIBILITYHow a property has been adapted to meet the needs of vulnerable or disabled individuals.Read more about accessibility in our glossary page.
- Ask agent
Barkers Lane, Wythall, Birmingham, B47
Add an important place to see how long it'd take to get there from our property listings.
__mins driving to your place
Your mortgage
Notes
Staying secure when looking for property
Ensure you're up to date with our latest advice on how to avoid fraud or scams when looking for property online.
Visit our security centre to find out moreDisclaimer - Property reference JSS250378. The information displayed about this property comprises a property advertisement. Rightmove.co.uk makes no warranty as to the accuracy or completeness of the advertisement or any linked or associated information, and Rightmove has no control over the content. This property advertisement does not constitute property particulars. The information is provided and maintained by John Shepherd, Shirley. Please contact the selling agent or developer directly to obtain any information which may be available under the terms of The Energy Performance of Buildings (Certificates and Inspections) (England and Wales) Regulations 2007 or the Home Report if in relation to a residential property in Scotland.
*This is the average speed from the provider with the fastest broadband package available at this postcode. The average speed displayed is based on the download speeds of at least 50% of customers at peak time (8pm to 10pm). Fibre/cable services at the postcode are subject to availability and may differ between properties within a postcode. Speeds can be affected by a range of technical and environmental factors. The speed at the property may be lower than that listed above. You can check the estimated speed and confirm availability to a property prior to purchasing on the broadband provider's website. Providers may increase charges. The information is provided and maintained by Decision Technologies Limited. **This is indicative only and based on a 2-person household with multiple devices and simultaneous usage. Broadband performance is affected by multiple factors including number of occupants and devices, simultaneous usage, router range etc. For more information speak to your broadband provider.
Map data ©OpenStreetMap contributors.







