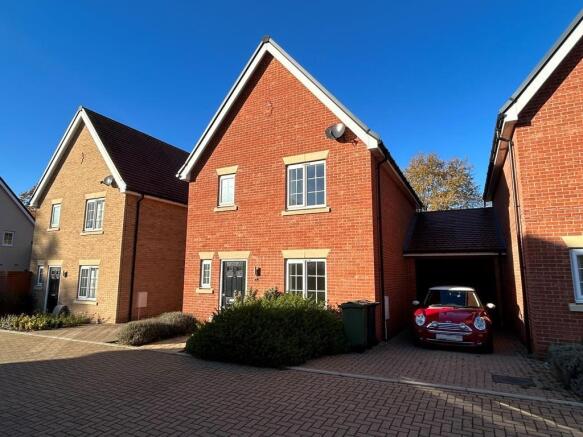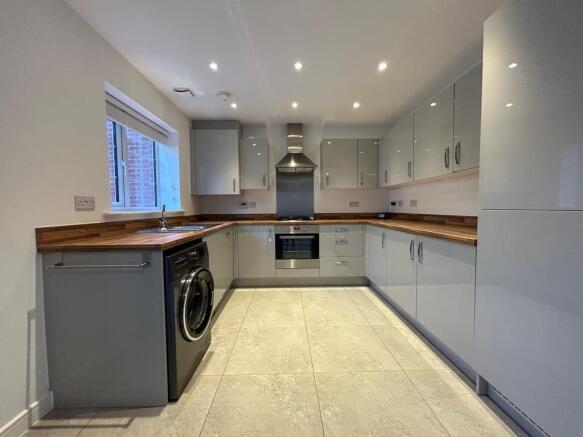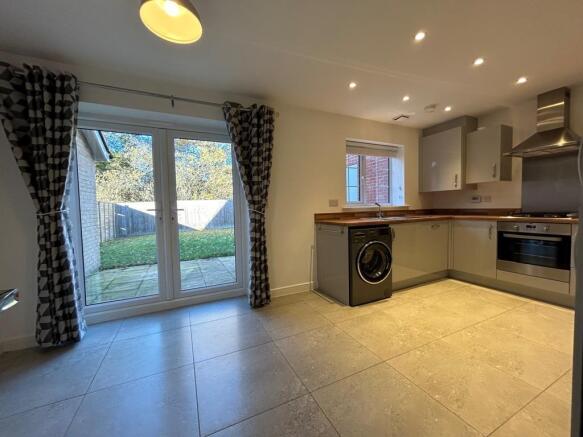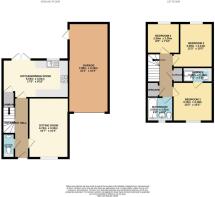Heron Way, Halstead

Letting details
- Let available date:
- Now
- Deposit:
- £1,673A deposit provides security for a landlord against damage, or unpaid rent by a tenant.Read more about deposit in our glossary page.
- Min. Tenancy:
- Ask agent How long the landlord offers to let the property for.Read more about tenancy length in our glossary page.
- Let type:
- Long term
- Furnish type:
- Unfurnished
- Council Tax:
- Ask agent
- PROPERTY TYPE
Detached
- BEDROOMS
3
- BATHROOMS
2
- SIZE
Ask agent
Key features
- THREE BEDROOMS
- EN-SUITE SHOWER ROOM TO BEDROOM ONE
- KITCHEN/DINING ROOM
- LINK DETACHED FAMILY HOME
- ENCLOSED REAR GARDEN
- SINGLE GARAGE AND DRIVEWAY
- 12 MONTH CONTRACT
- HOLDING DEPOSIT £345.00
- DEPOSIT AMOUNT £1,725.00
- COUNCIL TAX BAND D
Description
SCOTT MADDISON are pleased to offer for rent this link detached, three bedroom family home. Situated along a block paved private driveway on the fringe of town featuring a 23' long garage, 38' long rear garden, en-suite shower room to bedroom one and open plan kitchen/dining room.
Composite entrance door with two sealed unit double glazed panes opens into the
Entrance Hall - 4.78m x 1.12m widening to 2.16m (15'8 x 3'8 wideni - Smooth ceiling with mains powered smoke alarm. Three spot light fitting. Double radiator. Stair case rising to the first floor with fitted carpet. Ceramic tiled floor. Power points. Four panel doors open to cloakroom, sitting room and kitchen diner.
Sitting Room - 4.75m x 3.15m (15'7 x 10'4) - Smooth ceiling with two light fittings. UPVC double glazed window to the front elevation with single radiator beneath. Fitted carpet. Power points. Television aerial satellite phone connection points to one side of the room. Room thermostat.
Cloakroom - 1.91m x 0.94m (6'3 x 3'1) - The white suite comprises of an ROCA close coupled dual flush WC with concealed cistern. Floating wash hand basin with chrome lever tap and tiled splash back. Smooth ceiling. Extractor fan. UPVC double glazed window to the front elevation with privacy glass. Ceramic tiled floor continues from the entrance hall. Wall mirror.
Kitchen Diner - 5.41m x 3.00m max (17'9 x 9'10 max) - Smooth ceiling with nine recessed LED light fittings in the kitchen area and a ceiling pendant in the dining area. UPVC double glazed doors open to the rear garden. Further UPVC double glazed window from the kitchen area overlooks the rear garden. One and a half bowl stainless steel sink unit with monobloc tap inset a wood block laminate work surface with a high gloss grey cabinet door and drawer front finish, with polished chrome handles to compliment. Range of base storage cabinets and drawers with Blomberg grey washing machine. Full size Zanussi dishwasher (to remain). Turning roll edge work surface with Zanussi inset four ring brushed chrome hob and Zanussi electric single cavity oven beneath. Further work surface with cabinets beneath. Integrated fridge freezer. Wall cabinets on two sides of the room with a brushed stainless steel Zanussi cooker hood over the hob with matching splash back. Wall mounted Potterton gas boiler is concealed behind one wall cabinet. Power points. Tiled floor continues from the entrance hall into the kitchen diner.
In the dining area is space for table and chairs, door opens to an under stairs storage cupboard.
First Floor Landing - Smooth ceiling. Three spot light fitting. Mains powered smoke alarm. Power points. Four panel doors open to two storage cupboards. Further four panel doors lead to
Bedroom One - 3.28m x 3.00m (10'9 x 9'10) - Smooth ceiling with ceiling pendant. UPVC double glazed window to the front elevation, single radiator beneath. Power points. Television aerial socket. Fitted carpet. Room thermostat. Four panel door opens to
En-Suite Shower Room - 2.36m x 1.19m max (7'9 x 3'11 max) - The white suite comprises ROCA low level WC, dual flush concealed cistern. Floating wash hand basin with chrome tap and pop up waste. Shower cubicle with thermostatic shower valve, sliding glass door and fixed glass pane beside. Smooth ceiling with four recessed LED light fittings. Extractor fan. Tiled splash backs. Single radiator. Grey ceramic floor tiles.
Bedroom Two - 3.48m x 2.74m plus door recess (11'5 x 9' plus doo - Smooth ceiling with light pendant. UPVC double glazed window to the rear elevation with single radiator beneath. Fitted grey piled carpet. Power points.
Bedroom Three - 2.57m x 2.39m (8'5 x 7'10) - Smooth ceiling with light pendant. UPVC double glazed window to the rear elevation. Single radiator. Power points. Fitted grey carpet.
Family Bathroom - 2.03m x 1.88m max (6'8 x 6'2 max) - The white ROCA suite comprises of enamel panelled bath with chrome taps and pop up waste. Floating wash hand basin with chrome monobloc tap and pop up waste. Close coupled WC with dual flush concealed cistern. Smooth ceiling with four recessed LED light fittings. Extractor fan. UPVC double glazed window to the front elevation with privacy glass. Dark grey floor tiles. White gloss wall tiling and single radiator.
Outside (Rear) - 11.61m x 5.97m (38'1 x 19'7) - The rear garden is enclosed on all sides by wooden fencing, paved patio situated to the immediate rear of the property. Outside tap. Pathway leads to the courtesy door into the garage. The garden is mainly laid to lawn and backs onto woodland.
Attached Single Garage - 7.09m x 3.15m (23'3 x 10'4) - Up and over door to the front elevation. Pitched roof. Power and light connected. Concrete floor. Courtesy door to side.
Driveway - 7.49m in depth x 3.15m in width (24'7 in depth x 1 - Laid to block paving.
Outside (Front) - The front garden features established planting with paved pathway leading to the entrance door.
Agents Note - COUNCIL TAX BAND: D; £2,008.08 as detailed by Braintree District Council for the year 2023/2024.
TENANCY TERM: Initially a twelve-month fixed term Assured Shorthold Tenancy Agreement.
HOLDING DEPOSIT: £334.00.
TENANCY DEPOSIT: £1,673.00.
VIEWING : By strict appointment with Sole Agents SCOTT MADDISON.
Attention Landlords!
Why choose Scott Maddison Estate Agents to oversee the letting and management of your investment property?
Scott Maddison are one of the most established lettings agents in the area with strategically placed offices in Halstead High Street and associated offices in Haverhill, Bury St Edmunds and Mildenhall.
• A friendly, professional, and highly experienced team
• Proven Reputation – check out our Google and Facebook reviews!
• Free property appraisals to ensure that you attract the best possible rental income
• Attractive letting and management fees
• Extensive advertising including rightmove.co.uk, onthemarket.com and
• Detailed listings including photography, floorplans and location maps
• All paperwork prepared from our dedicated management centre
• Extensive property management services offering regular inspections, rent reviews and an excellent team of reliable contractors.
Contact your local office today for further free and impartial advice.
_________________________________________________________________________________________
Attention Tenants!
Scott Maddison Estate Agents are one of the most established lettings agents in the area and offer an unrivalled service to our tenants to make your move a smooth as possible. Our inclusive service manages all aspects of your move, we will:
• Arrange viewings of suitable homes
• Process your application quickly and efficiently
• Prepare compliant Tenancy Agreements
• Provide you with a detailed, photographic Inventory for peace of mind.
• Help you with Utility connections
• Provide ad-hoc advice as needed to make your move as smooth and stress free as possible.
Contact your local office today for further free and impartial advice.
Brochures
Heron Way, HalsteadBrochure- COUNCIL TAXA payment made to your local authority in order to pay for local services like schools, libraries, and refuse collection. The amount you pay depends on the value of the property.Read more about council Tax in our glossary page.
- Band: D
- PARKINGDetails of how and where vehicles can be parked, and any associated costs.Read more about parking in our glossary page.
- Yes
- GARDENA property has access to an outdoor space, which could be private or shared.
- Yes
- ACCESSIBILITYHow a property has been adapted to meet the needs of vulnerable or disabled individuals.Read more about accessibility in our glossary page.
- Ask agent
Heron Way, Halstead
Add an important place to see how long it'd take to get there from our property listings.
__mins driving to your place
Notes
Staying secure when looking for property
Ensure you're up to date with our latest advice on how to avoid fraud or scams when looking for property online.
Visit our security centre to find out moreDisclaimer - Property reference 33876006. The information displayed about this property comprises a property advertisement. Rightmove.co.uk makes no warranty as to the accuracy or completeness of the advertisement or any linked or associated information, and Rightmove has no control over the content. This property advertisement does not constitute property particulars. The information is provided and maintained by Scott Maddison, Halstead. Please contact the selling agent or developer directly to obtain any information which may be available under the terms of The Energy Performance of Buildings (Certificates and Inspections) (England and Wales) Regulations 2007 or the Home Report if in relation to a residential property in Scotland.
*This is the average speed from the provider with the fastest broadband package available at this postcode. The average speed displayed is based on the download speeds of at least 50% of customers at peak time (8pm to 10pm). Fibre/cable services at the postcode are subject to availability and may differ between properties within a postcode. Speeds can be affected by a range of technical and environmental factors. The speed at the property may be lower than that listed above. You can check the estimated speed and confirm availability to a property prior to purchasing on the broadband provider's website. Providers may increase charges. The information is provided and maintained by Decision Technologies Limited. **This is indicative only and based on a 2-person household with multiple devices and simultaneous usage. Broadband performance is affected by multiple factors including number of occupants and devices, simultaneous usage, router range etc. For more information speak to your broadband provider.
Map data ©OpenStreetMap contributors.







