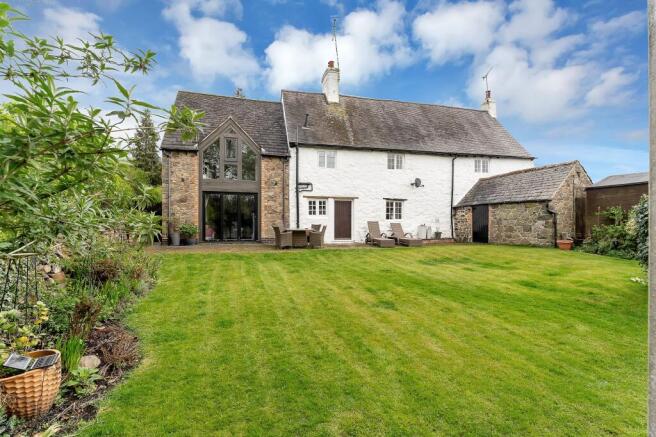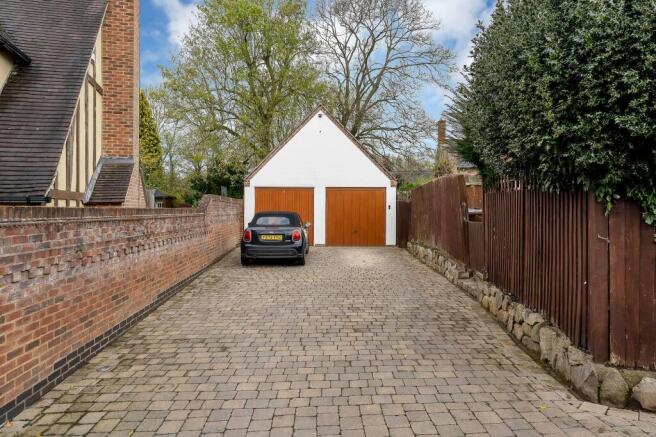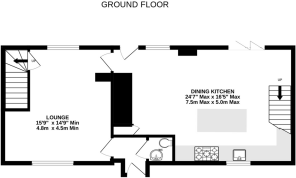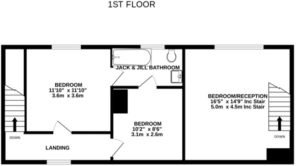Main Street, Newtown Linford, LE6

- PROPERTY TYPE
Cottage
- BEDROOMS
3
- BATHROOMS
1
- SIZE
Ask agent
- TENUREDescribes how you own a property. There are different types of tenure - freehold, leasehold, and commonhold.Read more about tenure in our glossary page.
Freehold
Key features
- NO UPWARD CHAIN
- Grade II Listed Character Cottage
- Charming Period Features Throughout
- Extended Open Plan Dining Kitchen
- Bi-Fold Doors to Rear Garden
- Three Bedrooms (2 Staircases)
- Driveway Parking & Single Garage
- Sought-After Newtown Linford Location
- Energy Rating: Grade II Listed
Description
A Quintessential English Cottage in the Heart of Newtown Linford with No Upward Chain
Brimming with period charm and nestled within the sought-after village of Newtown Linford, this delightful Grade II Listed semi-detached stone-built cottage dates back to the late 17th to early 18th century. Lovingly maintained and thoughtfully extended, it perfectly marries heritage character with contemporary comforts. Boasting a picturesque Swithland slate roof, exposed beams, latch doors, and an inviting wood-burning stove, this is a home steeped in history yet effortlessly suited to modern living.
You enter the property by the entrance hall which is accompanied by a cloakroom/WC, housing a Viessmann boiler. The sitting room lies to the front, offering an enchanting retreat with dual aspect windows, quirky built-in storage, a characterful brick fireplace with wood burner, and access to the first floor. Upstairs, two bedrooms; one double with stripped wood flooring and one single featuring an original cast iron fireplace, share a beautifully appointed Jack and Jill bathroom with modern tiling and shower-over-bath.
Step into the extended side of the cottage and discover an unexpectedly spacious open-plan living kitchen. Designed with entertaining in mind, this impressive space features a central island, sleek gloss cabinetry, rich wooden worktops, and integrated appliances including a dishwasher, washing machine, Electrolux range-style cooker with gas hob, and a Smeg fridge/freezer. Bi-fold doors to the rear bathe the room in natural light and provide seamless access to the private garden.
A second staircase rises to a charming additional double bedroom or first floor reception room in the extended part of the home. With, exposed beams, and a striking oak-framed floor-to-ceiling gable end window overlooking the garden, this space exudes warmth and character while offering clever hidden storage solutions.
The rear garden is a true haven, south facing and enclosed by dry stone walls and mature hedging. A cobbled patio is ideal for al fresco dining, leading to a lawn with well-established borders. A brick-built store and rare single garage accessed via a rear driveway complete this exceptional offering in the centre of the village.
Newtown Linford is one of Leicestershire’s most desirable villages, renowned for its scenic setting adjacent to Bradgate Park, a haven for walkers and wildlife enthusiasts. With a strong sense of community, charming country pubs, and excellent access to Leicester, Loughborough, and the M1, the village blends rural beauty with everyday convenience. A perfect place to enjoy village life with a touch of historic elegance.
Note: This property is Grade II Listed and is located in a conservation area.
Services: Mains water, gas, electric, drainage and broadband are connected to this property.
Available mobile phone coverage: Please visit Mobile and Broadband checker - Ofcom for full details of mobile coverage both indoors and outdoors.
Available broadband: Standard / Superfast (Information supplied by Ofcom via Spectre)
Potential purchasers are advised to seek their own advice as to the suitability of the services and mobile phone coverage, the above is for guidance only.
Flood Risk: Very low risk of surface water flooding / Very low risk river and sea flooding (Information supplied by gov.uk and purchasers are advised to seek their own legal advice)
Tenure: Freehold
Local Council / Tax Band: Charnwood Borough Council / E (Improvement Indicator: No)
Floor plan: Whilst every attempt has been made to ensure accuracy, all measurements are approximate and not to scale. The floor plan is for illustrative purposes only.
DIGITAL MARKETS COMPETITION AND CONSUMERS ACT 2024 (DMCC ACT)
The DMCC Act 2024, which came into force in April 2025, is designed to ensure that consumers are treated fairly and have all the information required to make an informed purchase, whether that be a property or any other consumer goods. Reed & Baum are committed to providing material information relating to the properties we are marketing to assist prospective buyers when making a decision to proceed with the purchase of a property. Please note all information will need to be verified by the buyers' solicitor and is given in good faith from information obtained from sources including but not restricted to HMRC Land Registry, Spectre, Ofcom, Gov.uk and provided by our sellers.
ANTI-MONEY LAUNDERING CHECKS
In accordance with Anti Money Laundering laws including the Proceeds of Crime Act 2002, The Terrorism Act 2000, The Money Laundering Regulations 2017 and the Bribery Act 2010 we are required to conduct anti-money laundering checks on all clients selling or buying a property. Whilst we retain responsibility for ensuring checks and any ongoing monitoring are carried out correctly, the initial checks are carried out on our behalf by Hipla via their online portal once you have had an offer accepted on a property. The cost of these checks is £25 (incl. VAT) per person, which covers the cost of obtaining relevant data and any manual checks and monitoring which might be required. This fee will need to be paid by you in advance of us issuing a memorandum of sale, directly to Hipla, and is non-refundable. We will receive some of the fee taken by Hipla to compensate for our role in the provision of these checks.
Lounge
4.8m x 4.5m
4.8m x 4.5m min
Dining Kitchen
7.5m x 5m
7.5m max x 5m max
Bedroom
5m x 4.5m
5m x 4.5m inc stairs
Bedroom
3.6m x 3.6m
Bedroom
3.1m x 2.6m
Parking - Garage
Right hand side
Parking - Driveway
- COUNCIL TAXA payment made to your local authority in order to pay for local services like schools, libraries, and refuse collection. The amount you pay depends on the value of the property.Read more about council Tax in our glossary page.
- Band: E
- LISTED PROPERTYA property designated as being of architectural or historical interest, with additional obligations imposed upon the owner.Read more about listed properties in our glossary page.
- Listed
- PARKINGDetails of how and where vehicles can be parked, and any associated costs.Read more about parking in our glossary page.
- Garage,Driveway
- GARDENA property has access to an outdoor space, which could be private or shared.
- Private garden
- ACCESSIBILITYHow a property has been adapted to meet the needs of vulnerable or disabled individuals.Read more about accessibility in our glossary page.
- Ask agent
Energy performance certificate - ask agent
Main Street, Newtown Linford, LE6
Add an important place to see how long it'd take to get there from our property listings.
__mins driving to your place
Get an instant, personalised result:
- Show sellers you’re serious
- Secure viewings faster with agents
- No impact on your credit score
Your mortgage
Notes
Staying secure when looking for property
Ensure you're up to date with our latest advice on how to avoid fraud or scams when looking for property online.
Visit our security centre to find out moreDisclaimer - Property reference 1ba1744c-2239-444d-995a-030b132ac66a. The information displayed about this property comprises a property advertisement. Rightmove.co.uk makes no warranty as to the accuracy or completeness of the advertisement or any linked or associated information, and Rightmove has no control over the content. This property advertisement does not constitute property particulars. The information is provided and maintained by Reed & Baum, Quorn. Please contact the selling agent or developer directly to obtain any information which may be available under the terms of The Energy Performance of Buildings (Certificates and Inspections) (England and Wales) Regulations 2007 or the Home Report if in relation to a residential property in Scotland.
*This is the average speed from the provider with the fastest broadband package available at this postcode. The average speed displayed is based on the download speeds of at least 50% of customers at peak time (8pm to 10pm). Fibre/cable services at the postcode are subject to availability and may differ between properties within a postcode. Speeds can be affected by a range of technical and environmental factors. The speed at the property may be lower than that listed above. You can check the estimated speed and confirm availability to a property prior to purchasing on the broadband provider's website. Providers may increase charges. The information is provided and maintained by Decision Technologies Limited. **This is indicative only and based on a 2-person household with multiple devices and simultaneous usage. Broadband performance is affected by multiple factors including number of occupants and devices, simultaneous usage, router range etc. For more information speak to your broadband provider.
Map data ©OpenStreetMap contributors.





