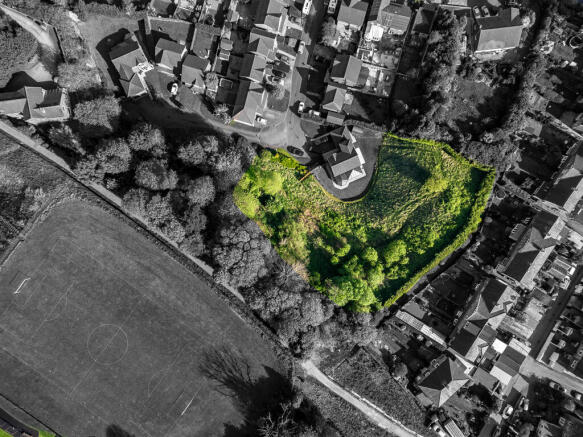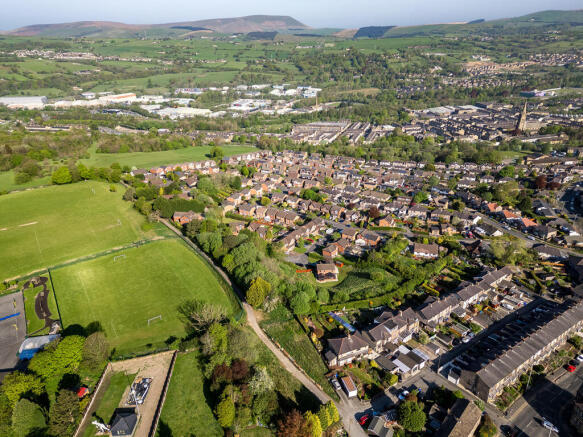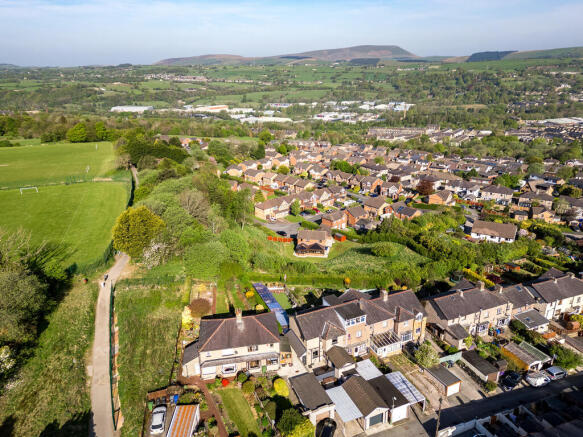Land Adjacent To, Highgate, Nelson, Lancashire
- SIZE AVAILABLE
32,234 sq ft
2,995 sq m
- SECTOR
Land for sale
Key features
- Prime residential development site extending to approximately 0.74 acres.
- Technical Details Consent now approved for 4 detached 4 bedroom dwellings, each featuring integral garages, private driveways, and spacious gardens.
- Planning in Principle also in place for up to 6 dwellings allowing for an additional 2 dwellings, subject to full planning consent.
- Well situated in a sought after residential area, close to all local amenities.
Description
The proposed dwellings will feature a lounge, family dining room, kitchen, utility room, WC and integral garage to the ground floor, with four bedrooms and two bathrooms to the first floor. Each house will offer a private driveway and a spacious garden.
Planning in Principle is also in place for 6 dwellings allowing the purchaser scope for an additional 2 dwellings subject to full planning consent.
An aerial video can be viewed using the following link:
Highgate is situated just off Causey Foot, which is accessed via Hibson Road. Located in a highly sought after residential area on the edge of Nelson, Highgate is conveniently positioned within a short driving distance from Junction 12 of the M65 and close to several local Primary and Secondary Schools, amenities and public transport links.
Access can be made available for parties requiring further investigation, subject to prior confirmation and appointment. We will require indemnification in respect of any third party claims however arising as a result of an inspection being undertaken.
We understand that all mains services are available within the immediate vicinity.
It is the prospective Purchaser's responsibility to verify that all appliances, services and systems are in working order, and are of adequate capacity and suitable for their purpose.
Planning consent was granted on 5th March 2025 for the construction of four detached, four bedroom dwellings.
Full details of the planning consent can be viewed on the Pendle Planning portal using the application reference 24/0294/TDC. Planning in Principle is also in place for 6 dwellings and full details can be viewed using the application reference 23/0092/PIP.
Detailed enquiries should be made direct to Pendle Borough Council on .
£325,000
Each party is to be responsible for their own legal costs.
Prime residential development site extending to approximately 0.74 acres.
Technical Details Consent now approved for 4 detached 4 bedroom dwellings, each featuring integral garages, private driveways, and spacious gardens.
Planning in Principle also in place for up to 6 dwellings allowing for an additional 2 dwellings, subject to full planning consent.
Well situated in a sought after residential area, close to all local amenities.
Brochures
Land Adjacent To, Highgate, Nelson, Lancashire
NEAREST STATIONS
Distances are straight line measurements from the centre of the postcode- Nelson Station0.5 miles
- Brierfield Station0.8 miles
- Colne Station2.4 miles
Notes
Disclaimer - Property reference 2450FH. The information displayed about this property comprises a property advertisement. Rightmove.co.uk makes no warranty as to the accuracy or completeness of the advertisement or any linked or associated information, and Rightmove has no control over the content. This property advertisement does not constitute property particulars. The information is provided and maintained by Petty Commercial, Lancashire. Please contact the selling agent or developer directly to obtain any information which may be available under the terms of The Energy Performance of Buildings (Certificates and Inspections) (England and Wales) Regulations 2007 or the Home Report if in relation to a residential property in Scotland.
Map data ©OpenStreetMap contributors.




