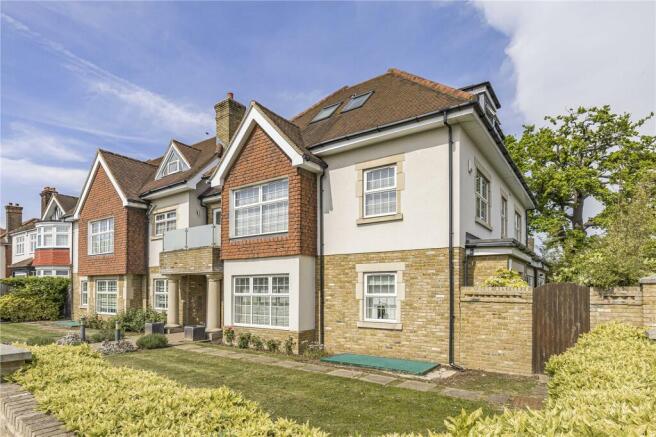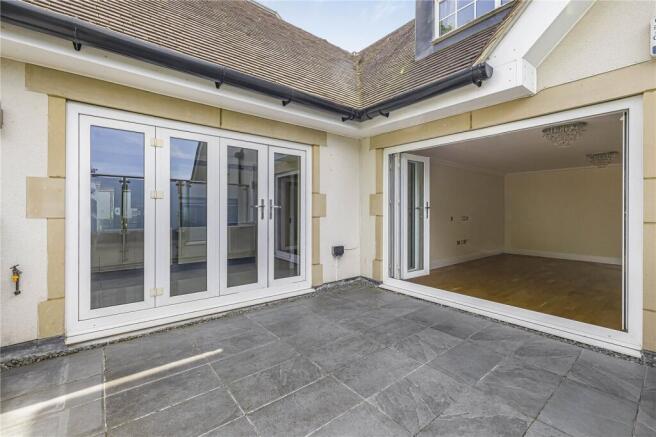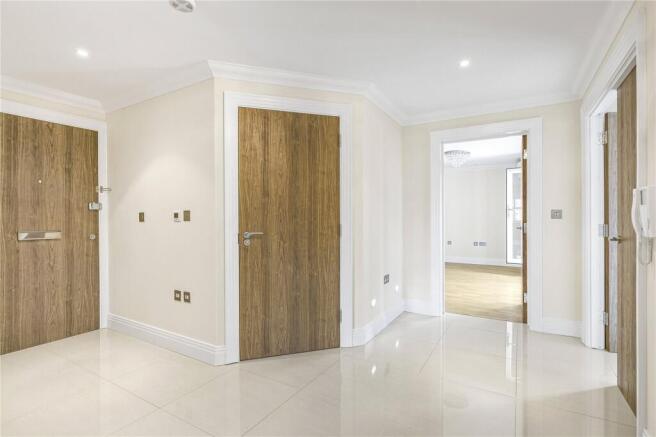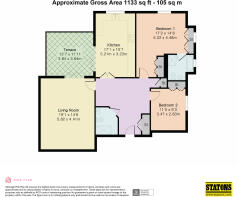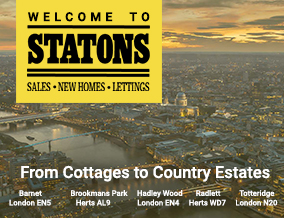
Green Dragon Lane, London, N21

- PROPERTY TYPE
Apartment
- BEDROOMS
2
- BATHROOMS
2
- SIZE
1,133 sq ft
105 sq m
Key features
- Elegant Two Bedroom
- Share of Freehold Apartment
- Large Terrace Area
- Underground Gated Allocated Parking
- Lift Assisted Purpose Built Block
- Air Conditioning
- Underfloor Heating Throughout
- Excellent Transport Links
Description
Communal areas and wide stairways are spacious, architecturally stylish, bright and well maintained. The front garden and lit pathway lead to an impressive porch entrance and the sweeping lit driveway, behind the building, leads into the automatically gated and illuminated garage.
The lift provides easy access from the garage or communal entrance hall to the apartment’s adjoining first floor lobby area. The building is quiet and well insulated.
This stunning apartment features two spacious reception rooms - a stylish open plan kitchen/diner and a separate lounge/formal dining room - both with wide bi-folding doors that open directly onto a private terrace, perfect for alfresco dining and entertaining. The entrance hall, featuring large doors to all rooms, is spacious and brightly lit with high gloss stone flooring, which creates an impressive and welcoming environment. There is sophisticated lighting throughout the apartment.
The kitchen has double doors and a pretty aspect. It is equipped with granite style worktops, prestige integrated appliances, high gloss stone flooring, air conditioning and a built-in wine cooler. The spacious lounge includes air conditioning and oak wood flooring. An ambient air extraction system, separate to the air conditioning, also removes moisture in the kitchen and bathrooms. There is multi-zoned underfloor heating throughout the property and a multi-room home ethernet network to facilitate large screen entertainment and electronics connection, creating a comfortable and contemporary living environment.
The two double bedrooms are fitted with bespoke wardrobes, while the principal bedroom enjoys the added luxury of air conditioning and a sleek en-suite bathroom.
Both the en-suite bathroom and the main shower room are fitted with high-spec sanitaryware and feature showers. There is also a water softener to enhance the shower experience.
The apartment terrace enjoys a quiet location and a pleasant aspect onto the communal gardens with mature oak trees. Its sheltered situation is suited to container gardening. It has a water tap, lighting and external power sockets.
There is extensive built-in storage space throughout the apartment, in addition to the basement secure room. The hallway contains a large cupboard and a discrete airing cupboard. Two other rooms contain fitted wardrobes and one has additional cupboards.
The kitchen is well appointed with storage space. All windows are double glazed and lockable, with shutters in the bedrooms. The casement windows are tilt-able for enhanced ventilation and have flush surfaces making them easy to clean. Easy maintenance is a feature of the property.
This exclusive and secure development offers a luxury standard finish throughout, with its entry systems providing reassurance. It is ideally located within easy reach of Grange Park overground station and has convenient adjacent bus links. Winchmore Hill rail station and The Green, with its restaurants and boutiques, are within walking distance. It falls within the catchment area of several highly regarded schools, making it a desirable choice for families. Professionals and downsizers will also find much to appreciate about this distinctive property.
Council Tax - F
Local Authority - Enfield
Brochures
Particulars- COUNCIL TAXA payment made to your local authority in order to pay for local services like schools, libraries, and refuse collection. The amount you pay depends on the value of the property.Read more about council Tax in our glossary page.
- Band: F
- PARKINGDetails of how and where vehicles can be parked, and any associated costs.Read more about parking in our glossary page.
- Yes
- GARDENA property has access to an outdoor space, which could be private or shared.
- Ask agent
- ACCESSIBILITYHow a property has been adapted to meet the needs of vulnerable or disabled individuals.Read more about accessibility in our glossary page.
- Ask agent
Green Dragon Lane, London, N21
Add an important place to see how long it'd take to get there from our property listings.
__mins driving to your place
Get an instant, personalised result:
- Show sellers you’re serious
- Secure viewings faster with agents
- No impact on your credit score
Your mortgage
Notes
Staying secure when looking for property
Ensure you're up to date with our latest advice on how to avoid fraud or scams when looking for property online.
Visit our security centre to find out moreDisclaimer - Property reference HAW250092. The information displayed about this property comprises a property advertisement. Rightmove.co.uk makes no warranty as to the accuracy or completeness of the advertisement or any linked or associated information, and Rightmove has no control over the content. This property advertisement does not constitute property particulars. The information is provided and maintained by Statons, Hadley Wood. Please contact the selling agent or developer directly to obtain any information which may be available under the terms of The Energy Performance of Buildings (Certificates and Inspections) (England and Wales) Regulations 2007 or the Home Report if in relation to a residential property in Scotland.
*This is the average speed from the provider with the fastest broadband package available at this postcode. The average speed displayed is based on the download speeds of at least 50% of customers at peak time (8pm to 10pm). Fibre/cable services at the postcode are subject to availability and may differ between properties within a postcode. Speeds can be affected by a range of technical and environmental factors. The speed at the property may be lower than that listed above. You can check the estimated speed and confirm availability to a property prior to purchasing on the broadband provider's website. Providers may increase charges. The information is provided and maintained by Decision Technologies Limited. **This is indicative only and based on a 2-person household with multiple devices and simultaneous usage. Broadband performance is affected by multiple factors including number of occupants and devices, simultaneous usage, router range etc. For more information speak to your broadband provider.
Map data ©OpenStreetMap contributors.
