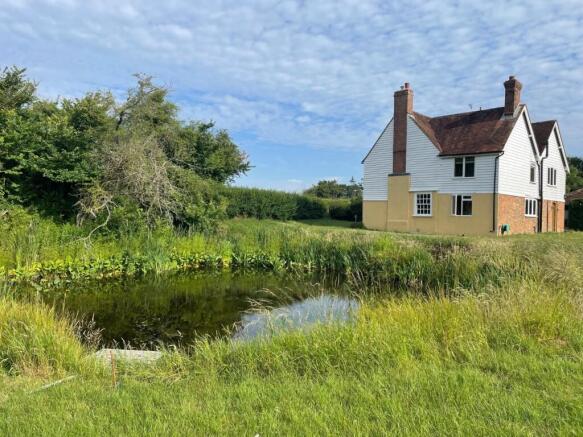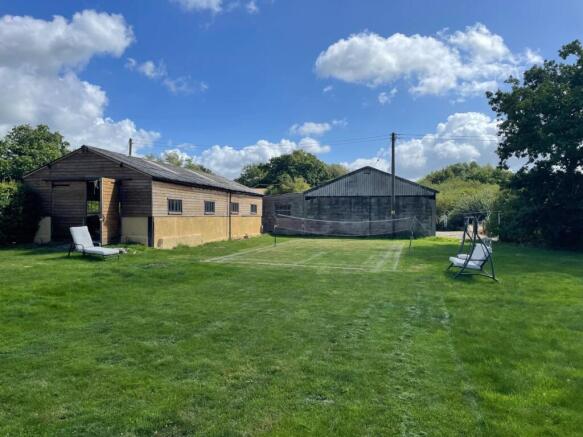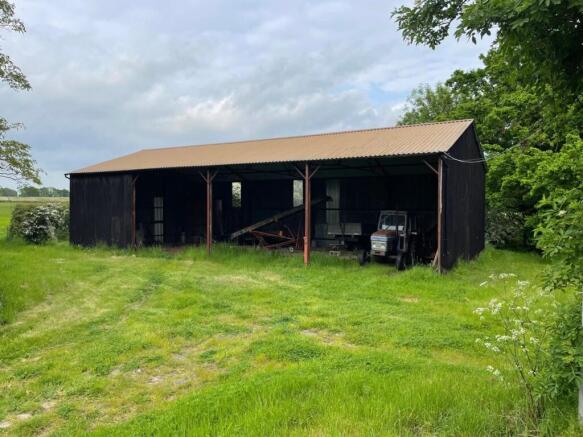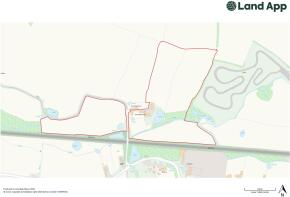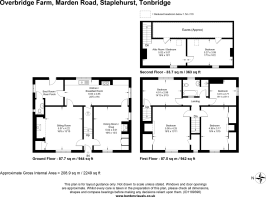
Marden Road, Staplehurst, Tonbridge, Kent, TN12

- PROPERTY TYPE
Detached
- BEDROOMS
4
- BATHROOMS
1
- SIZE
Ask agent
- TENUREDescribes how you own a property. There are different types of tenure - freehold, leasehold, and commonhold.Read more about tenure in our glossary page.
Freehold
Key features
- Rural farm
- Grade II Listed farmhouse
- Barn with planning permission
- Barn & workshop outbuilding
- Pasture and woodland.
- Between between 2 popular Wealden villages.
Description
#TheGardenOfEngland
If you have ever fancied a house in the country, with a farm building with planning consent for a new house, a small farm attached, and a local train line to London or the coast then look no further.
The farm comprises a Grade 2 listed farmhouse, outbuildings and barns, pasture and woodland in the heart of the Kent countryside.
About 21 acres
Freehold - Council Tax F
Situation
Overbridge Farm is conveniently located between the popular Wealden villages of Staplehurst and Marden. The farm is in the catchment area of Cranbrook School and the Maidstone Grammar Schools. Staplehurst station is roughly a mile away (walkable across country) and provides regular trains to Charing Cross (58 min) or to the seaside at St Leonard’s Warrior Square (63 min).
There is a Sainsbury’s’ about a mile away in Staplehurst, a Co-Op in Cranbrook (6 miles). The County Town of Maidstone is approximately 8 miles away.
Setting
Overbridge Farm is an interesting property with a lot of potential. It is reached over a railway bridge and then by what appears to be a private road, but which is in fact a single-track D Road. An avenue of trees with fields on either side then leads to the period farmhouse. With glimpses of fields over hedges and through trees, the farm and grounds are tucked away and secluded and give the feeling of being considerably larger than they are. The lane peters out past the house and continues for about a mile as a green lane, with access only for riders and pedestrians. Apart from the barn next door, few other buildings or dwellings are visible in any direction.
The Farm
When you get here the first thing you will notice is that there is lots of space. If you work from home, this is perfect. You can sit in your study in the house looking out at the ducks on the pond or build yourself a modern office in one of the outbuildings. There is always room for everyone to park their cars – acres of room in fact! If you need peace and quiet in which to concentrate, this is the ideal place.
There are plenty of opportunities to set up all sorts of ventures including camping, yurts and shepherds’ huts, subject to planning. Not to mention other rural enterprises which take your interest. There is also the opportunity to apply
The farm is tucked away, but accessible. Today, you could ride your horse or pony and ride around undisturbed (there’s a green lane which starts from the farm), tend your livestock or do endless gardening. Although the railway line passes along the far side of the boundary it is not intrusive and is a distance away and screened by mature trees. Occasionally one has the opportunity to wave at diners on the Orient Express as it steams past. In total there are four diesel trains an hour between London and Ashford, which the owner believes adds to, rather than detract from, the rural setting.
Farmhouse
What is it like living in a Wealden farmhouse all year round ? Very pleasant, and the farm is only for sale due to retirement. The house is well-aspected and the sun is on the kitchen in the morning and then moves round to the reception rooms in the afternoon. Only the cloakroom and utility room face North. Insulation has been added to external walls as well as to the roof and to the attic space. The kitchen and utility room have their own under-floor insulation. As a whole, the house has been carefully maintained with double or triple glazing almost everywhere. An Aga ensures the kitchen is always warm, and wood-burners in the two reception rooms allow one to take advantage of one’s own timber from the farm. The house has had a recent EICR and the wiring exists to fit wi-fi-controlled modern heaters in the rooms if required.
Outside/Garden
Large mainly lawned informal gardens with potential and to the side of the house is an attractive natural pond. To the rear of the garden is a Garage/Tool Store or Workshop about 34’8 x 18’4 and 18’9 x 11’3.
Farm Buildings
The sellers have used them for housing their beef cattle and for forage and farm machinery storage but they could equally be used for lambing sheep or forage storage.
These are located to the rear of the farmhouse and garden and comprise:
1) Former Cowshed about 59’ 7 x 29’ 2 with an adjoining Store about 22’ 2 x 16’ 1.
2) Hay Barn about 60’ 1 x 30’ 3
Potential Development
In terms of potential development, the Former Cowshed has local council permission for conversion to a residential dwelling. Plans are included to turn this into a beautiful three bedroom house with all bedrooms en-suite. The Hay Barn, whilst not currently permitted for conversion to a dwelling offers opportunities for conversion to offices, a gym or something along those lines, subject to planning.
The Garage/Tool Shed also has agreement in principle for conversion to ancillary accommodation, and attractive plans exist for this.
There are many possibilities for creating off-grid electricity.
Local Authority/Planning
1) Prior Notification planning consent was granted on 19th August 2024 for the conversion of the barn and store to the rear of the Garage/Tool Store to a separate dwelling under planning reference 24/50253 with a gross internal area of 193.4m2, about 2080 square feet. Full plans and planning information are available on the council’s website.
2) All other planning enquiries should be made to the local planning authority -
Maidstone Borough Council (
Land
The land is disposed mostly around the buildings and farmyard, with a paddock close to the house, a field along the front boundary bordering the railway line, two picturesque hay fields to the rear, and the largest single field of approximately 6 acres just across the lane in front of the house. There are several ponds of varying sizes, a number of woodland shaws and also groupings of mixed woodland dotted around. These are not all visible until one walks on them and they provide privacy and the opportunity for a variety of activities. Country hedges with ancient oaks form the boundaries of the farm and the fields. The railway line along the farm’s South Eastern border contributes to the seclusion and prevents unwanted encroachment.
The land boundaries are identified on the sale plan attached.
Soil Type
The vast majority of the land is showing as part Soilscape 18. For further information go to (
Footpath
There is one footpath crossing the farm Footpath No. KM290 which crosses the eastern part of the farm from east to west.
For full details use the following link with the postcode of the property:
Services/Additional Information
Farmhouse: Mains water (via private supply), mains electricity, private drainage (believed cesspool), Electric 30 amp AGA uses off peak electricity for cooking.
The sellers use Vodafone & EE mobile and use Zen Broadband/Wi-Fi using the City Fibre Network.
Farm Buildings: There is mains water and single phase electricity.
Boundaries, Plans and Areas
The plans on these sales particulars and the acreages quoted are strictly for identification and guidance only. They are based on Ordnance Survey plans and interested parties are reminded that the land is sold in accordance with the owners Land Registry Title plan/s and must satisfy themselves as to the boundaries and the quantity of land being purchased.
The purchaser(s) will be deemed to have full knowledge of all boundaries and any error or mistake shall not annul the sale or entitle any party to compensation thereof. The specified areas are given for guidance only and without responsibility. Purchasers should not rely on the stated areas as a statement or representation of fact but must satisfy themselves by inspection or otherwise.
Health and Safety
Prospective purchasers must have regard for their own safety during viewings. Neither the sellers nor Hobbs Parker Estate Agents LLP accept any responsibility for any accident or injury as a result of viewing the property.
Viewing
Viewings of the farm are strictly by appointment only through either our Ashford office on or our Tenterden office on .
Our Ref: FAL210023
Brochures
Particulars- COUNCIL TAXA payment made to your local authority in order to pay for local services like schools, libraries, and refuse collection. The amount you pay depends on the value of the property.Read more about council Tax in our glossary page.
- Band: F
- PARKINGDetails of how and where vehicles can be parked, and any associated costs.Read more about parking in our glossary page.
- Yes
- GARDENA property has access to an outdoor space, which could be private or shared.
- Yes
- ACCESSIBILITYHow a property has been adapted to meet the needs of vulnerable or disabled individuals.Read more about accessibility in our glossary page.
- Ask agent
Energy performance certificate - ask agent
Marden Road, Staplehurst, Tonbridge, Kent, TN12
Add an important place to see how long it'd take to get there from our property listings.
__mins driving to your place
Get an instant, personalised result:
- Show sellers you’re serious
- Secure viewings faster with agents
- No impact on your credit score



Your mortgage
Notes
Staying secure when looking for property
Ensure you're up to date with our latest advice on how to avoid fraud or scams when looking for property online.
Visit our security centre to find out moreDisclaimer - Property reference FAL210023. The information displayed about this property comprises a property advertisement. Rightmove.co.uk makes no warranty as to the accuracy or completeness of the advertisement or any linked or associated information, and Rightmove has no control over the content. This property advertisement does not constitute property particulars. The information is provided and maintained by Hobbs Parker Estate Agents, Ashford. Please contact the selling agent or developer directly to obtain any information which may be available under the terms of The Energy Performance of Buildings (Certificates and Inspections) (England and Wales) Regulations 2007 or the Home Report if in relation to a residential property in Scotland.
*This is the average speed from the provider with the fastest broadband package available at this postcode. The average speed displayed is based on the download speeds of at least 50% of customers at peak time (8pm to 10pm). Fibre/cable services at the postcode are subject to availability and may differ between properties within a postcode. Speeds can be affected by a range of technical and environmental factors. The speed at the property may be lower than that listed above. You can check the estimated speed and confirm availability to a property prior to purchasing on the broadband provider's website. Providers may increase charges. The information is provided and maintained by Decision Technologies Limited. **This is indicative only and based on a 2-person household with multiple devices and simultaneous usage. Broadband performance is affected by multiple factors including number of occupants and devices, simultaneous usage, router range etc. For more information speak to your broadband provider.
Map data ©OpenStreetMap contributors.
