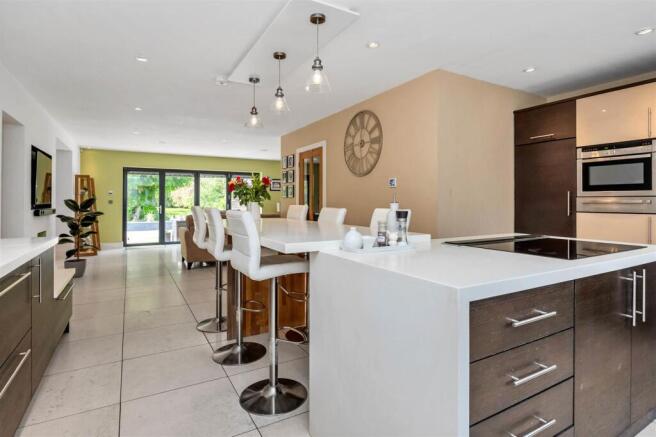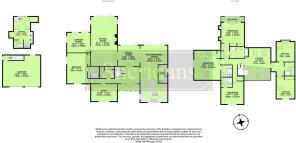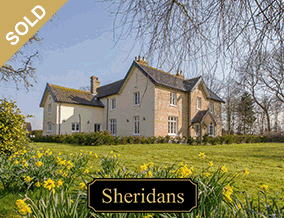
Fornham Lane, Westley

- PROPERTY TYPE
Detached
- BEDROOMS
6
- BATHROOMS
5
- SIZE
Ask agent
- TENUREDescribes how you own a property. There are different types of tenure - freehold, leasehold, and commonhold.Read more about tenure in our glossary page.
Freehold
Key features
- Outstanding 4000 sqft family home in sought after village on edge of Bury St Edmunds
- Luxuriously appointed accommodation
- "Top draw" finish and features
- Parking for 8-10 cars, double garage with superb annexe/holiday let above
- Delightful grounds of just under 1.2 acres
- Stunning galleried reception hall with oak and glass staircase to first floor sitting area
- "live in" kitchen/family room, study, dining room, sitting room
- Garden room/gym, utility room
- Principal bedroom suite with balcony and luxurious en-suite bathroom
- Five further bedrooms (three en-suite), shower room
Description
This incredible 4000 sqft family house provides luxuriously appointed accommodation boasting excellent proportions, coupled with "top draw" features and finishes throughout. The original house was built in 1962 and was completely renovated and extended in 2010 to a particularly high standard by well regarded Hartog Hutton builders. The house enjoys a prominent setting set back from the road through the village, standing within stunning landscaped grounds providing an excellent degree of privacy extending in all to just under 1.2 acres.
Benefitting from under floor heating throughout, the immaculately presented accommodation currently in brief comprises of an entrance hall with double doors opening to the stunning full height galleried reception hall with oak, stainless steel and glass staircase off to first floor. The spacious dual aspect "live in" kitchen/family room, creates an ideal area for entertaining, fitted with an extensive range of units providing plenty of drawer and cupboard space beneath preparation surfaces, complemented by quality integrated appliances, central island and stylish Bi-fold doors to the rear terrace and gardens.
A separate utility is a useful space with further fitted units and door to garden. Off the family room area, is the dining room again with stylish Bi-folds doors opening to the rear outside terrace. Double doors open to the spacious 31ft sitting room, providing a wonderful space for relaxing around the contemporary fireplace and Bi-fold doors to terrace and gardens. A door from the sitting room leads to the garden room/gym, a versatile room which could also be incorporated, if desired, with the adjoining bedroom to form an integral annexe.
The dual aspect ground floor bedroom has fitted wardrobes and stylish en-suite shower. A study/home office completes the ground floor accommodation.
The wonderful oak and glass staircase rises to the large first floor sitting room, creating an ideal area for relaxing and sitting with views to the reception hall below the galleried landing. The principal bedroom suite is a splendid room with extensive fitted wardrobes with sliding doors, large feature balcony and a luxurious en-suite bathroom with walk in shower and separate bath. The four remaining bedrooms are all good doubles (two with en-suite showers) and a further shower room, completes the first floor accommodation.
Outside - The house is approached along a driveway creating extensive parking for 8-10 cars and continuing to the side of the property to the double garaging with superb annexe accommodation above comprising sitting room/kitchen/bedroom area with shower room which is ideal as a holiday let/air bnb. The landscaped gardens are a delightful feature, providing the occupants with a good degree of privacy and seclusion. The gardens are mostly laid to lawn and include a variety of mature trees (some with tree preservation orders). Of particular note is the huge terrace for entertaining with bespoke pergola with exterior lighting and climbing roses and plants. All in just under 1.2 acres (s.t.s).
Location - The House is situated in the heart of the village, opposite Westley Hall. There is access to extensive countryside walks from the village, as well as a footpath next to the church that offers an easy walk into Bury St Edmunds town centre. Westley is a highly regarded village providing excellent access to the A14 Dual Carriageway and situated just 2.6 miles from the historic town centre of Bury St Edmunds. Excellent access is gained to the A14 dual carriageway, linking Newmarket, Cambridge and London via the M11 motorway.
Directions - When entering Westley from the direction of the A14 dual carriageway, the entrance to the house will be found on the right hand side, opposite Westley Hall.
Services - All mains services are connected. Gas fired under floor heating throughout whole house.
Council Tax: West Suffolk Band: G
Broadband speed: Up to 1800 mbps available (Source Ofcom)
Mobile phone signal for: EE, Three, Vodafone and O2 (Source Ofcom)
Flood Risk: Surface Water - Very Low Risk. Rivers & The Sea - Very Low Risk
Brochures
Fornham Lane, WestleyEPC- COUNCIL TAXA payment made to your local authority in order to pay for local services like schools, libraries, and refuse collection. The amount you pay depends on the value of the property.Read more about council Tax in our glossary page.
- Ask agent
- PARKINGDetails of how and where vehicles can be parked, and any associated costs.Read more about parking in our glossary page.
- Yes
- GARDENA property has access to an outdoor space, which could be private or shared.
- Yes
- ACCESSIBILITYHow a property has been adapted to meet the needs of vulnerable or disabled individuals.Read more about accessibility in our glossary page.
- Ask agent
Fornham Lane, Westley
Add an important place to see how long it'd take to get there from our property listings.
__mins driving to your place
Explore area BETA
Bury St Edmunds
Get to know this area with AI-generated guides about local green spaces, transport links, restaurants and more.
Get an instant, personalised result:
- Show sellers you’re serious
- Secure viewings faster with agents
- No impact on your credit score
Your mortgage
Notes
Staying secure when looking for property
Ensure you're up to date with our latest advice on how to avoid fraud or scams when looking for property online.
Visit our security centre to find out moreDisclaimer - Property reference 33876302. The information displayed about this property comprises a property advertisement. Rightmove.co.uk makes no warranty as to the accuracy or completeness of the advertisement or any linked or associated information, and Rightmove has no control over the content. This property advertisement does not constitute property particulars. The information is provided and maintained by Sheridans, Bury St Edmunds. Please contact the selling agent or developer directly to obtain any information which may be available under the terms of The Energy Performance of Buildings (Certificates and Inspections) (England and Wales) Regulations 2007 or the Home Report if in relation to a residential property in Scotland.
*This is the average speed from the provider with the fastest broadband package available at this postcode. The average speed displayed is based on the download speeds of at least 50% of customers at peak time (8pm to 10pm). Fibre/cable services at the postcode are subject to availability and may differ between properties within a postcode. Speeds can be affected by a range of technical and environmental factors. The speed at the property may be lower than that listed above. You can check the estimated speed and confirm availability to a property prior to purchasing on the broadband provider's website. Providers may increase charges. The information is provided and maintained by Decision Technologies Limited. **This is indicative only and based on a 2-person household with multiple devices and simultaneous usage. Broadband performance is affected by multiple factors including number of occupants and devices, simultaneous usage, router range etc. For more information speak to your broadband provider.
Map data ©OpenStreetMap contributors.







