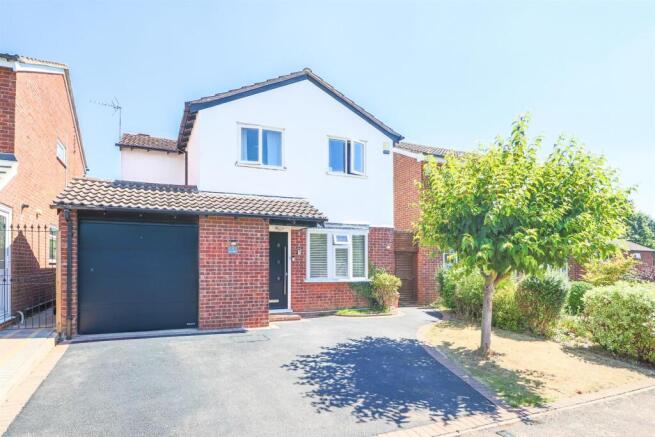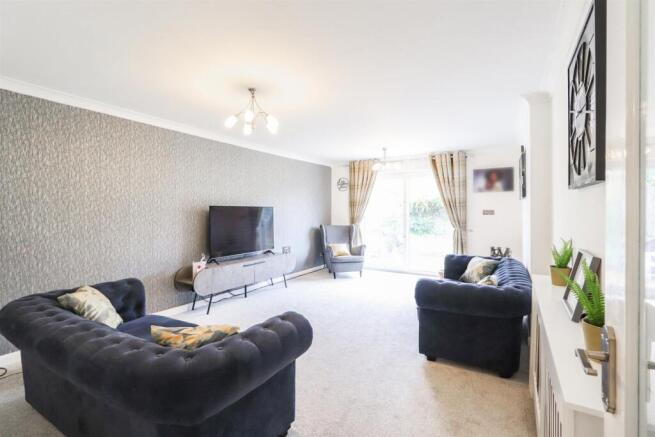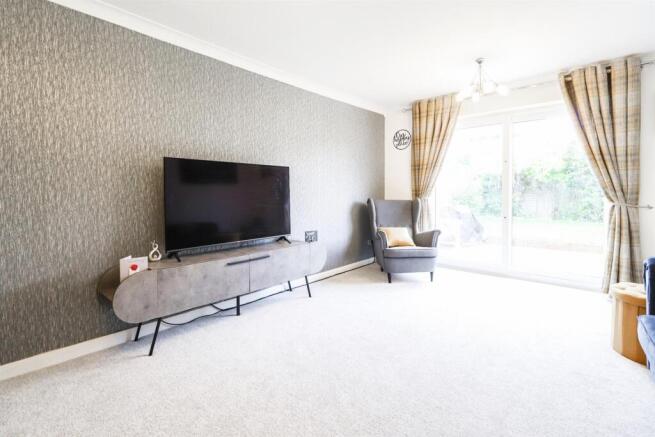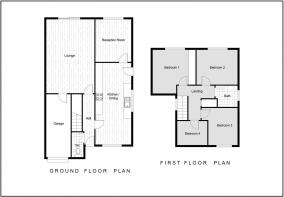Norton Drive, Warwick

- PROPERTY TYPE
Detached
- BEDROOMS
4
- BATHROOMS
1
- SIZE
Ask agent
- TENUREDescribes how you own a property. There are different types of tenure - freehold, leasehold, and commonhold.Read more about tenure in our glossary page.
Freehold
Key features
- Detached Family Home
- Four Bedrooms
- Ground Floor WC
- Spacious Lounge/Dining Room
- Solar Panels
- Large Driveway
- Newly Landscaped Garden
- Renovated Family Bathroom
Description
This meticulously presented residence offers the following features on the ground floor: an inviting entrance hall, a newly installed cloakroom, a modern kitchen complete with integrated appliances, a generously proportioned lounge with sliding doors leading to the rear garden, and a second reception room that can serve as a snug or fifth bedroom. Moving upstairs, you'll discover three spacious double bedrooms, with the primary bedroom benefiting from expansive fitted wardrobes, along with a single bedroom and a contemporary family bathroom. The property also boasts solar panels, an electric vehicle charging point, and an east-facing rear garden. There's ample off-road parking for two vehicles, along with a garage equipped with power and lighting.
This property is ideally situated in the highly desirable Woodloes area, offering convenient transportation links. For those commuting nationally, the M40 motorway and the Warwick Parkway park-and-ride train line to London are just a short drive away. The property is also conveniently located just a couple of minutes' walk from a bus stop and provides easy access to local shops and amenities, including Premier Woodloes Supermarket, Woodloes Tavern, BP garage, and Priory Medical Centre.
Norton Drive is a mere 6-minute drive or less than a 25-minute walk from the historic town centre of Warwick, home to the renowned Warwick Castle. Warwick is a vibrant market town that boasts a diverse array of both high street and independent shops, a wide selection of restaurants, bars, and coffee shops. The town is a hub of activity,
Full Description - Contemporary Detached Family Residence located in the highly sought-after Woodloes area. This property has recently undergone a complete renovation, showcasing a brand-new, stylish kitchen with integrated appliances, in addition to fresh bathroom fittings, a cloakroom, and an entirely updated interior decor. Don't miss your chance to secure this wonderful family home.
This meticulously presented residence offers the following features on the ground floor: an inviting entrance hall, a newly installed cloakroom, a modern kitchen complete with integrated appliances, a generously proportioned lounge with sliding doors leading to the rear garden, and a second reception room that can serve as a snug or fifth bedroom. Moving upstairs, you'll discover three spacious double bedrooms, with the primary bedroom benefiting from expansive fitted wardrobes, along with a single bedroom and a contemporary family bathroom. The property also boasts solar panels, an electric vehicle charging point, and an east-facing rear garden. There's ample off-road parking for two vehicles, along with a garage equipped with power and lighting.
This property is ideally situated in the highly desirable Woodloes area, offering convenient transportation links. For those commuting nationally, the M40 motorway and the Warwick Parkway park-and-ride train line to London are just a short drive away. The property is also conveniently located just a couple of minutes' walk from a bus stop and provides easy access to local shops and amenities, including Premier Woodloes Supermarket, Woodloes Tavern, BP garage, and Priory Medical Centre.
Norton Drive is a mere 6-minute drive or less than a 25-minute walk from the historic town centre of Warwick, home to the renowned Warwick Castle. Warwick is a vibrant market town that boasts a diverse array of both high street and independent shops, a wide selection of restaurants, bars, and coffee shops. The town is a hub of activity, hosting annual food and drink festivals, weekend markets, and various local events.
Reception Hall -
Wc -
Living/Dining Room - 6.69m x 5.84m -
Kitchen - 2.7m x 4.67m -
Utility Room - 2.7m x 1.67m -
Bedroom One - 3.24m x 2.78m -
Bedroom Two - 2.79m x 3.45m -
Bedroom Three - 2.3m x 3m -
Bedroom Four - 2.45m x 2.12m -
Bathroom -
- - Marketed By Prominence Estates - - - Experienced, proactive and committed to your sale.
We know that selling your home is a big decision, this is why we use the latest marketing techniques to empower prospective buyers and take professional photographs for all of our listings. We believe this process should be stress free and exciting; this is why we offer a unique support network of highly trained staff who can help you achieve the best price when selling your house.
Brochures
Norton Drive, WarwickBrochure- COUNCIL TAXA payment made to your local authority in order to pay for local services like schools, libraries, and refuse collection. The amount you pay depends on the value of the property.Read more about council Tax in our glossary page.
- Ask agent
- PARKINGDetails of how and where vehicles can be parked, and any associated costs.Read more about parking in our glossary page.
- Yes
- GARDENA property has access to an outdoor space, which could be private or shared.
- Yes
- ACCESSIBILITYHow a property has been adapted to meet the needs of vulnerable or disabled individuals.Read more about accessibility in our glossary page.
- Ask agent
Norton Drive, Warwick
Add an important place to see how long it'd take to get there from our property listings.
__mins driving to your place

Your mortgage
Notes
Staying secure when looking for property
Ensure you're up to date with our latest advice on how to avoid fraud or scams when looking for property online.
Visit our security centre to find out moreDisclaimer - Property reference 33876312. The information displayed about this property comprises a property advertisement. Rightmove.co.uk makes no warranty as to the accuracy or completeness of the advertisement or any linked or associated information, and Rightmove has no control over the content. This property advertisement does not constitute property particulars. The information is provided and maintained by Prominence Estates, Coventry. Please contact the selling agent or developer directly to obtain any information which may be available under the terms of The Energy Performance of Buildings (Certificates and Inspections) (England and Wales) Regulations 2007 or the Home Report if in relation to a residential property in Scotland.
*This is the average speed from the provider with the fastest broadband package available at this postcode. The average speed displayed is based on the download speeds of at least 50% of customers at peak time (8pm to 10pm). Fibre/cable services at the postcode are subject to availability and may differ between properties within a postcode. Speeds can be affected by a range of technical and environmental factors. The speed at the property may be lower than that listed above. You can check the estimated speed and confirm availability to a property prior to purchasing on the broadband provider's website. Providers may increase charges. The information is provided and maintained by Decision Technologies Limited. **This is indicative only and based on a 2-person household with multiple devices and simultaneous usage. Broadband performance is affected by multiple factors including number of occupants and devices, simultaneous usage, router range etc. For more information speak to your broadband provider.
Map data ©OpenStreetMap contributors.




