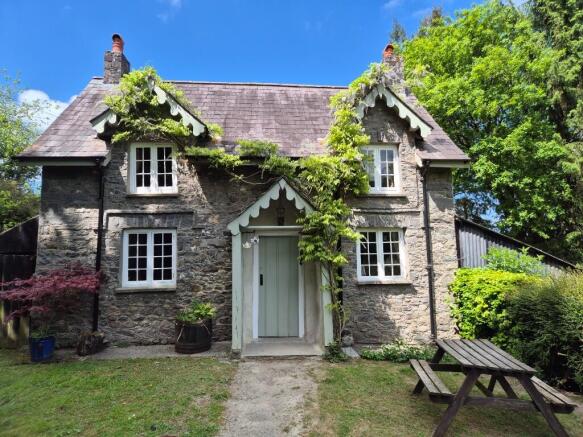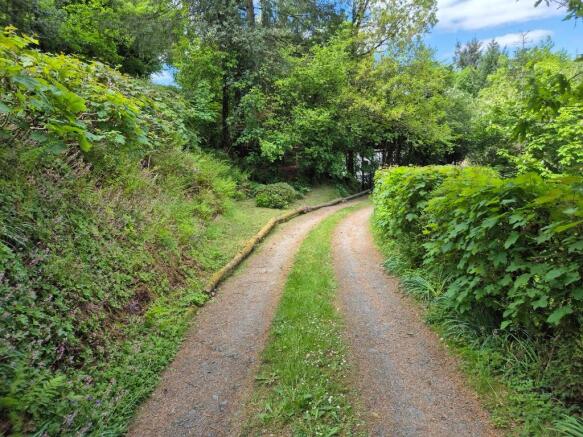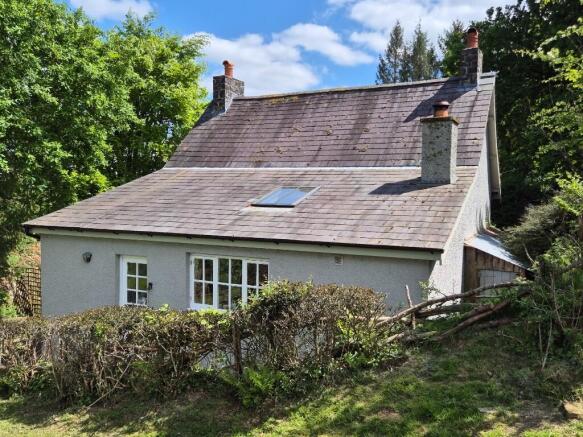Llandovery, Carmarthenshire, South Wales, SA20
- PROPERTY TYPE
Smallholding
- BEDROOMS
2
- SIZE
Ask agent
Key features
- Delightful Smallholding
- Stunning Views
- Natural water supply
- Close to Brecon Beacons
- Close to Llandovery
- Biomas Boiler
Description
The dwelling house is extremely quaint and consists of two bedrooms, with two reception rooms, kitchen and bathroom overlooking the rear fields. Services include mains electricity and private water supply with private sewer. The central heating is via a biomass pellet boiler located in the kitchen. There is potential to convert the traditional farm building with the appropriate Planning Permission.
The property is situated about one and half miles from Llandovery and 12 miles from Llandeilo on the A40 trunk road.
Dwelling House
Ground Floor
Front Hallway: 3.274m x 1.194m leading to both reception rooms, quarry tiled floor, radiator.
Reception 1: 4.624m x 2.326m traditional open fireplace, suspended floor, radiator and views to front aspect.
Reception 2: 4.642m (max) x 4.211m (max) traditional fire place and oven, radiator, views to front aspect. Leads to staircase and kitchen.
Kitchen & dining area: 3.997m x 3.438m a range of standalone kitchen units with Belfast style bowl and a half sink. "Klover" biomass boiler with oven to side which also provides a focal point to the room, Stone effect floor tiling, views to rear aspect. Leading bathroom & Utility/boot room.
Bathroom: 2.687m x 1.891m low level WC, shower over panel bath, pedestal hand basin, radiator, stone effect floor tiling, views to side aspect.
Utility/Boot room: 2.709m x 1.460m composite sink with single drainer, stone effect floor, views to side aspect and rear entrance.
First Floor
Landing: Access to all rooms on the first floor.
Bedroom: 3.422m x 3.314m radiator, views to front aspect.
Bedroom: 3.480m x 3.194m radiator, traditional fireplace and surround, views to front aspect.
Toilet: 2.105m x 1.098m low level WC with antique style hand basin with mixer tap.
Council Tax: We are advised that the property is in Band D
EPC Rating: F
External
Traditional cattle byre. This building is of stone construction under a corrugated zinc roof. A range of uses could be considered including possible conversion to increase living space.
Dutch barn: Curved roof and open sides. Currently used for storage.
Nissen Hut: currently used as games room and bar with wood storage.
Corrugated zinc shed: Used for storage
Land
The land is a combination of gently sloping and flat parcels set in three enclosures (see plan of 2.238 + 1.500 + 1.108 + 0.617 acres) and have good access. The fields are well fenced and suitable for sheep, horses or tree planting. There is a pond and resident goose.
Agent`s comments:
A rare opportunity to purchase a delightful smallholding in stunning location conveniently located a mile and half from Llandovery. Early viewing is recommended.
Viewing: Strictly by appointment through the Agent.
Llandovery, Carmarthenshire, South Wales, SA20
NEAREST STATIONS
Distances are straight line measurements from the centre of the postcode- Llandovery Station1.1 miles
- Llanwrda Station3.1 miles
- Llangadog Station4.9 miles

Notes
Disclaimer - Property reference DMP74. The information displayed about this property comprises a property advertisement. Rightmove.co.uk makes no warranty as to the accuracy or completeness of the advertisement or any linked or associated information, and Rightmove has no control over the content. This property advertisement does not constitute property particulars. The information is provided and maintained by Davies Morgan and Partners, Llanwrda. Please contact the selling agent or developer directly to obtain any information which may be available under the terms of The Energy Performance of Buildings (Certificates and Inspections) (England and Wales) Regulations 2007 or the Home Report if in relation to a residential property in Scotland.
Map data ©OpenStreetMap contributors.




