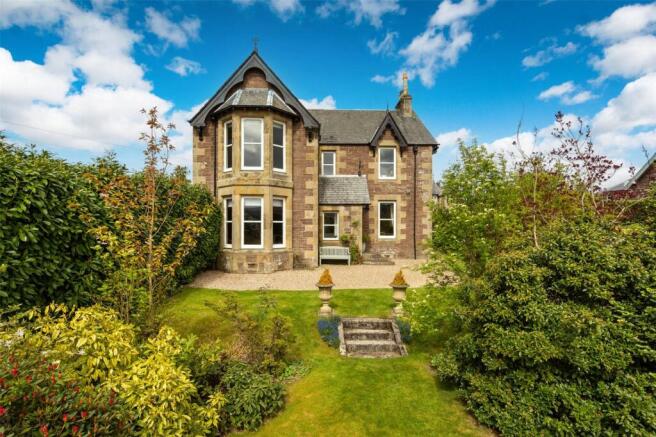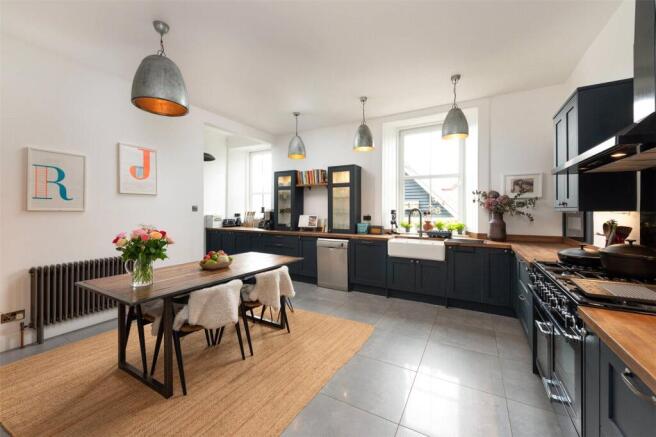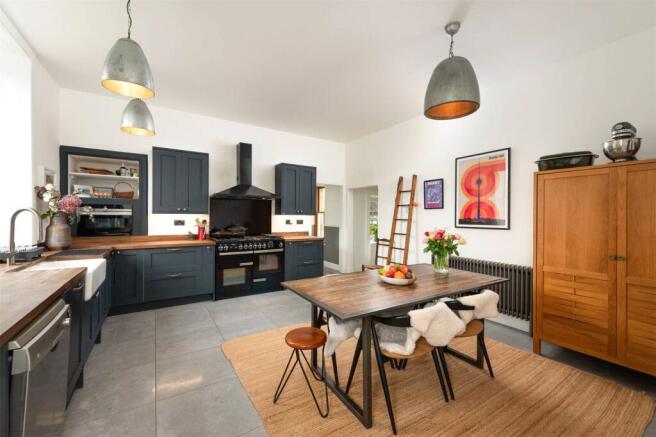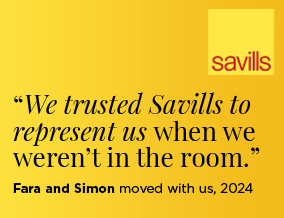
Ardenvohr, Montrose Road, Auchterarder, Perth and Kinross, PH3

- PROPERTY TYPE
Detached
- BEDROOMS
5
- BATHROOMS
3
- SIZE
3,464 sq ft
322 sq m
- TENUREDescribes how you own a property. There are different types of tenure - freehold, leasehold, and commonhold.Read more about tenure in our glossary page.
Freehold
Key features
- Closing Date: Tuesday 27th May at 12 Noon
- Family house with stunning, fully upgraded living space.
- High quality and stylish finish, whist retaining traditional character.
- Stunning front and rear gardens with BBQ hut.
- Close proximity to Gleneagles Hotel and town centre.
- Excellent commuting links to Edinburgh and Glasgow.
- EPC Rating = D
Description
Description
Ardenvohr is an attractive Victorian family home, once a manse house, thought to have been built in 1876. The house has beautiful gardens that wrap from the front to the rear, as well as truly spectacular south facing views towards the Ochil Hills. The house has undergone an impressive and extensive renovation in recent years. Notable improvements include new windows throughout, a new kitchen and bathrooms fitted, an upgraded heating system with new boiler installed in 2025, and a new EV charging point.
Whilst the main front door sits to the south of the house overlooking the garden and opens into the main hall, the efficient daily access is at the rear where there is a back door from the parking area, adjacent to the integral garage. The front door leads into an inner porch, with the main hall beyond it. The sitting room sits off, and has a large bay window overlooking the front garden, with the Ochil hills as a stunning backdrop. The room has traditional cornicing, shelved alcove, log burning stove, and solid wood flooring which runs through the majority of the principal rooms including the dining / family room across the hall. This fantastic open plan room also has fabulous views over the front garden and to the side of the house. A log burner sits in the heart of the room, and there is wall panelling at the dining room end. There is also a WC off the main hall. The superb dining kitchen has an appealing blend of contemporary and traditional style, a common theme throughout the house. It has industrial-style drop down lighting, fitted kitchen units incorporating glass-door cabinets and a Belfast sink, and integrated appliances including a Rangemaster cooker and a Bosch dishwasher. A rear hall from the kitchen leads to the utility / boot room which is plumbed for laundry appliances with a Belfast sink, and has a fitted bench with coat hooks above and boot storage below. There is a shower room next to it. At the end of the hall is a back door leading to the parking area, and a separate door into the integral double garage / workshop. A back staircase with clever wine storage underneath, leads from the rear hall up to a guest bedroom, with a handy study area set into a corner nook. It has use of the shower room at the bottom of the stairs.
The main first floor accommodation is approached by a staircase which leads from the entrance hall, up to the landing above. The principal bedroom suite offers the best views of the house, with a stunning panoramic outlook to the Ochil Hills through its bay window. It has an en suite shower room, and opposite is a dressing room with fitted storage. There are three further double bedrooms, all situated off the landing, as well as the family bathroom. This is fitted with twin wash basins, WC, bidet, shower enclosure and a freestanding bath.
GARDENS
Ardenvohr’s gardens are fully enclosed by a combination of stone walls, recently installed wooden fencing, and hedges which provide it with a great deal of privacy and shelter. To the rear of the house there is a generous gravelled parking area, with access into the double garage through its electric roller door. The current owners use it as a part workshop with useful fitted tool storage and a work bench.
The rear garden has a lawned area with apple trees set within, a drying green to the side, and newly established flowerbeds. A recently built pizza / barbecue hut offers a sheltered place for outdoor cooking, with a gravelled area for al fresco dining beside it. The principal south-facing garden sits to the front of the house. At the top is a generous gravelled area, another ideal spot for outdoor entertaining. Stone steps lead down to the expanse of lawn which is fully enclosed by hedges, mature shrubbery and well stocked borders. At the foot sits a charming gravelled seating spot.
Location
Ardenvohr sits in a quiet residential setting on Montrose Road, with beautiful panoramic views to the south towards the Ochil Hills. Montrose Road sits directly off Auchterarder’s High Street and is within easy walking distance of the town’s amenities. Auchterarder provides good day-to-day services including a supermarket, two butchers, bakery, post office, ironmonger, library, health centre and primary and secondary schooling, as well as a wide range of specialist shops.
The Gleneagles Hotel is only about 2.5 miles away, and offers a wealth of facilities including three championship golf courses: The King’s, The Queen’s and the PGA Centenary, which was the course venue for the 2014 Ryder Cup.
Gleneagles railway station is about 3.5 miles away, and runs daily services north and south, including the Caledonian sleeper service to London Euston. Dunblane station (17 miles) provides commuter services to both Edinburgh and Glasgow. Perth lies some 14.5 miles to the east and offers a broad range of national retailers, theatre, concert hall, cinema, restaurants and railway station.
The vibrant cities of Edinburgh and Glasgow are both about 45 miles away. Edinburgh Airport is 43 miles away, and Glasgow Airport is 54 miles. Independent schools in Perthshire include Morrison's Academy and Ardvreck in Crieff, Glenalmond just beyond; Craigclowan on the edge of Perth, and Strathallan near Bridge of Earn. Dollar Academy is also within easy reach (15 miles).
Square Footage: 3,464 sq ft
Acreage: 0.29 Acres
Additional Info
Services - Mains water, gas, electricity and drainage. Central heating provided by mains gas boiler.
Local Authority & tax band - Perth & Kinross Council tax band G
Fixtures & Fittings - All fitted curtains, carpets, blinds, light fittings and integrated white goods are included.
Servitude rights, burdens and wayleaves - The property is sold subject to and with the benefit of all servitude rights, burdens, reservations and wayleaves, including rights of access and rights of way, whether public or private, light, support, drainage, water and wayleaves for masts, pylons, stays, cable, drains and water, gas and other pipes, whether contained in the Title Deeds or informally constituted and whether referred to in the General Remarks and Stipulations or not. The Purchaser(s) will be held to have satisfied himself as to the nature of all such servitude rights and others.
Photographs: May 2025
Brochure Code: 250506
Brochures
Web DetailsParticulars- COUNCIL TAXA payment made to your local authority in order to pay for local services like schools, libraries, and refuse collection. The amount you pay depends on the value of the property.Read more about council Tax in our glossary page.
- Band: G
- PARKINGDetails of how and where vehicles can be parked, and any associated costs.Read more about parking in our glossary page.
- Yes
- GARDENA property has access to an outdoor space, which could be private or shared.
- Yes
- ACCESSIBILITYHow a property has been adapted to meet the needs of vulnerable or disabled individuals.Read more about accessibility in our glossary page.
- Ask agent
Ardenvohr, Montrose Road, Auchterarder, Perth and Kinross, PH3
Add an important place to see how long it'd take to get there from our property listings.
__mins driving to your place
Get an instant, personalised result:
- Show sellers you’re serious
- Secure viewings faster with agents
- No impact on your credit score
Your mortgage
Notes
Staying secure when looking for property
Ensure you're up to date with our latest advice on how to avoid fraud or scams when looking for property online.
Visit our security centre to find out moreDisclaimer - Property reference EDS250103. The information displayed about this property comprises a property advertisement. Rightmove.co.uk makes no warranty as to the accuracy or completeness of the advertisement or any linked or associated information, and Rightmove has no control over the content. This property advertisement does not constitute property particulars. The information is provided and maintained by Savills, Edinburgh Country. Please contact the selling agent or developer directly to obtain any information which may be available under the terms of The Energy Performance of Buildings (Certificates and Inspections) (England and Wales) Regulations 2007 or the Home Report if in relation to a residential property in Scotland.
*This is the average speed from the provider with the fastest broadband package available at this postcode. The average speed displayed is based on the download speeds of at least 50% of customers at peak time (8pm to 10pm). Fibre/cable services at the postcode are subject to availability and may differ between properties within a postcode. Speeds can be affected by a range of technical and environmental factors. The speed at the property may be lower than that listed above. You can check the estimated speed and confirm availability to a property prior to purchasing on the broadband provider's website. Providers may increase charges. The information is provided and maintained by Decision Technologies Limited. **This is indicative only and based on a 2-person household with multiple devices and simultaneous usage. Broadband performance is affected by multiple factors including number of occupants and devices, simultaneous usage, router range etc. For more information speak to your broadband provider.
Map data ©OpenStreetMap contributors.






