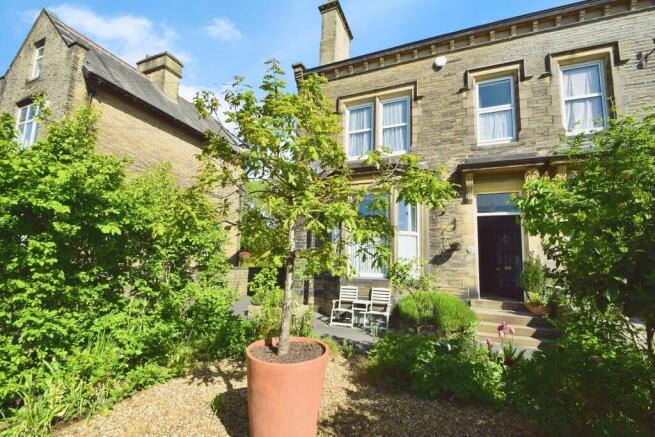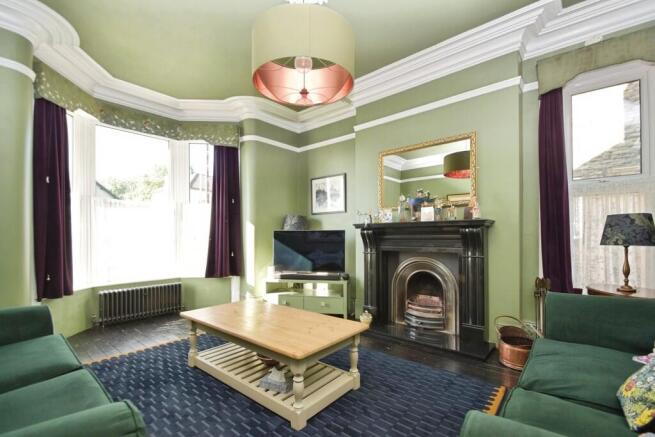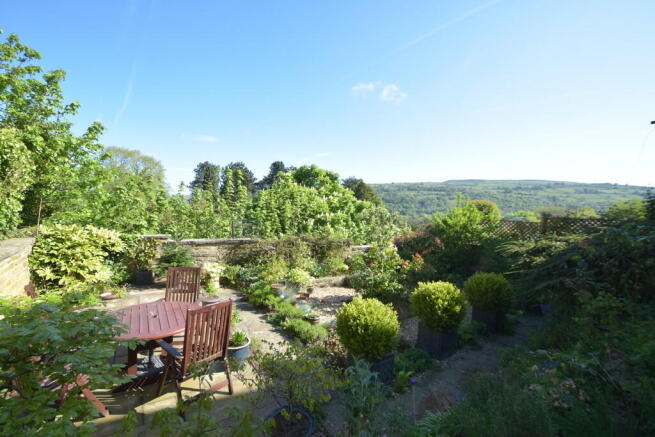Green Head Lane, Utley

- PROPERTY TYPE
Semi-Detached
- BEDROOMS
5
- BATHROOMS
1
- SIZE
Ask agent
- TENUREDescribes how you own a property. There are different types of tenure - freehold, leasehold, and commonhold.Read more about tenure in our glossary page.
Freehold
Key features
- Five Bedroom Stone Built Semi-Detached
- Off Street Parking
- Large Gardens
- Period Features
- Stunning Finish
- Huge Potential For Cellar Conversion
- Two Reception Rooms
- Perfect Family Home
- Ready To Move In
- Council Tax Band: D
Description
The property boasts five bedrooms, four of them being spacious doubles and one single room.All the bedrooms allow for an abundance of natural light to flood the room and exposed wooden flooring. The bathroom is modern with a luxurious rain shower.
The house features two separate reception rooms, each with large windows, a fireplace, and wood floors, providing a warm and inviting atmosphere. A modern kitchen, bathed in natural light, comes complete with integrated appliances, offering a sleek and efficient space to prepare meals.
A unique feature of this property is the cellar, which presents a tremendous potential for conversion into further living accommodation or even separate living accommodation such as a holiday let. Plans have been drawn up. It is a wonderful opportunity to customise the space to your own needs. Subject to relevant planning permissions
Outside, the property is set in well-maintained and well-stocked gardens, complete with fruit trees, offering a serene and picturesque outdoor space. An abundance of off street parking is also available, adding to the convenience of this property.
Located in a sought-after location, this house provides excellent access to public transport links, local amenities, and nearby schools, making it ideal for families.
In summary, this property offers a unique opportunity to acquire a home that blends historical charm with modern comfort, in a prime location. With its potential for further development in the cellar, it presents a unique opportunity for those looking for a property with additional potential.
HALL
LOUNGE 14' 5" x 15' 1" (4.4m x 4.6m)
DINING ROOM 13' 7" x 13' 11" (4.15m x 4.25m)
KITCHEN 10' 2" x 15' 5" (3.1m x 4.7m)
BEDROOM ONE 13' 7" x 13' 11" (4.15m x 4.25m)
BEDROOM TWO 12' 5" x 15' 1" (3.8m x 4.6m)
BEDROOM THREE 7' 2" x 10' 5" (2.2m x 3.2m)
BATHROOM
BEDROOM FOUR 10' 9" x 15' 5" (3.3m x 4.7m)
BEDROOM FIVE 8' 10" x 20' 4" (2.7m x 6.2m)
CELLARS A unique feature of this property is the cellar, which presents a tremendous potential for conversion into further living accommodation or even separate living accommodation such as a holiday let. Plans have been drawn up. It is a wonderful opportunity to customise the space to your own needs. Subject to relevant planning permissions
Please see plans within listing
- COUNCIL TAXA payment made to your local authority in order to pay for local services like schools, libraries, and refuse collection. The amount you pay depends on the value of the property.Read more about council Tax in our glossary page.
- Ask agent
- PARKINGDetails of how and where vehicles can be parked, and any associated costs.Read more about parking in our glossary page.
- Off street
- GARDENA property has access to an outdoor space, which could be private or shared.
- Yes
- ACCESSIBILITYHow a property has been adapted to meet the needs of vulnerable or disabled individuals.Read more about accessibility in our glossary page.
- Ask agent
Green Head Lane, Utley
Add an important place to see how long it'd take to get there from our property listings.
__mins driving to your place
Get an instant, personalised result:
- Show sellers you’re serious
- Secure viewings faster with agents
- No impact on your credit score
Your mortgage
Notes
Staying secure when looking for property
Ensure you're up to date with our latest advice on how to avoid fraud or scams when looking for property online.
Visit our security centre to find out moreDisclaimer - Property reference 100704009276. The information displayed about this property comprises a property advertisement. Rightmove.co.uk makes no warranty as to the accuracy or completeness of the advertisement or any linked or associated information, and Rightmove has no control over the content. This property advertisement does not constitute property particulars. The information is provided and maintained by Martin & Co, Keighley. Please contact the selling agent or developer directly to obtain any information which may be available under the terms of The Energy Performance of Buildings (Certificates and Inspections) (England and Wales) Regulations 2007 or the Home Report if in relation to a residential property in Scotland.
*This is the average speed from the provider with the fastest broadband package available at this postcode. The average speed displayed is based on the download speeds of at least 50% of customers at peak time (8pm to 10pm). Fibre/cable services at the postcode are subject to availability and may differ between properties within a postcode. Speeds can be affected by a range of technical and environmental factors. The speed at the property may be lower than that listed above. You can check the estimated speed and confirm availability to a property prior to purchasing on the broadband provider's website. Providers may increase charges. The information is provided and maintained by Decision Technologies Limited. **This is indicative only and based on a 2-person household with multiple devices and simultaneous usage. Broadband performance is affected by multiple factors including number of occupants and devices, simultaneous usage, router range etc. For more information speak to your broadband provider.
Map data ©OpenStreetMap contributors.





