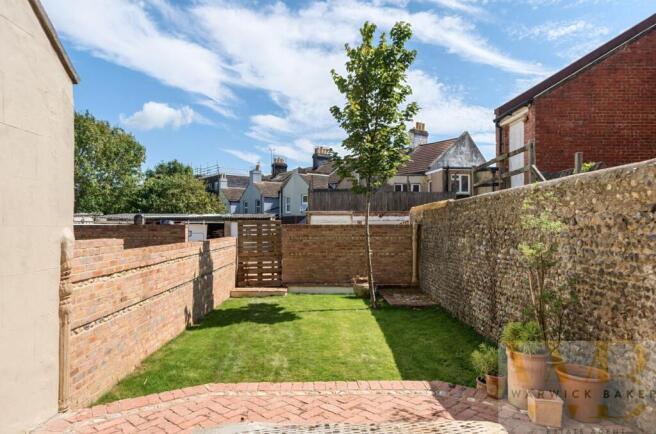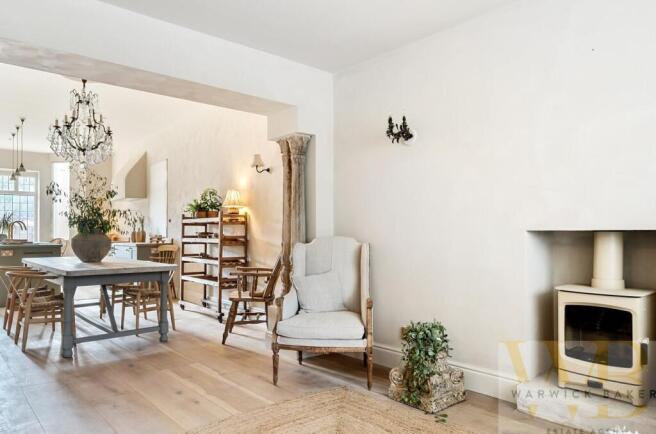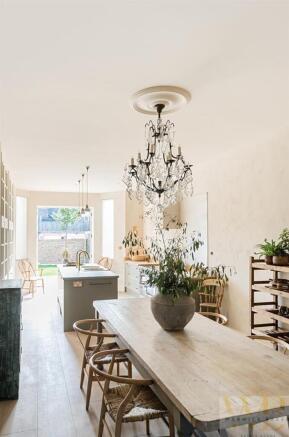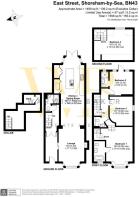
East Street, Shoreham-By-Sea

- PROPERTY TYPE
Semi-Detached
- BEDROOMS
3
- BATHROOMS
2
- SIZE
1,556 sq ft
145 sq m
- TENUREDescribes how you own a property. There are different types of tenure - freehold, leasehold, and commonhold.Read more about tenure in our glossary page.
Freehold
Key features
- FOUR STOREY VICTORIAN TOWN HOUSE
- THREE KING SIZE BEDROOMS
- WEST FACING LOUNGE + KITCHEN/DINING ROOM
- GROUND FLOOR WET ROOM
- EN SUITE BATHROOM TO THE MAIN BEDROOM
- EN SUITE SHOWER ROOM TO THE BEDROOM 2
- OCCASIONAL BEDROOM/STUDY
- FIRST FLOOR SEPARATE CLOAKROOM
- CELLAR ROOMS + VAULT + 42' LAWNED REAR GARDEN
- VIEW BY APPOINTMENT ONLY
Description
WARWICK BAKER ESTATE AGENTS ARE DELIGHTED TO OFFER THIS RARELY AVAILABLE FOUR
STOREY VICTORIAN TOWN HOUSE, LOCATED IN THE HEART OF THE TOWN CENTRE CONSERVATION AREA, BUILT CIRCA.1830.
THE PROPERTY HAS RECENTLY BEEN CREATED BY A BLENDED TEAM OF LOCAL RESTORATION CONSULTANTS AND PROPERTY SPECIALISTS TO A VERY HIGH STANDARD, SYMPATHETICALLY DESIGNED FUSING SEAMLESSLY WITH THE LOCAL ENVIRONMENT AND OFFERING PERIOD FEATURES WITH A MODERN TWIST.
BENEFITTING FROM VAULTED CEILINGS, OPEN FIREPLACES, UNDER FLOOR HEATING THROUGHOUT THE GROUND FLOOR, BRASS DOOR FURNITURE THROUGHOUT, ALONG WITH A PRIVATE REAR GARDEN, ELECTRIC CHARGING PORT, ORNATE ORIGINAL EXPOSED WOOD DOORS AND FLOORS THROUGHOUT. THE PROPERTY BENEFITS FURTHER FROM A 17' WEST FACING LIVING ROOM, THREE KING SIZE BEDROOMS, 18' BESPOKE KITCHEN/DINING ROOM, GROUND FLOOR WET ROOM, PANRTY AND CELLAR ROOM, TWO EN-SUITE BATHROOMS, 42' LAWNED REAR GARDEN AND ALLOCATED OFF ROAD PARKING SPACE.
INTERNAL VIEWING HIGHLY RECOMMENDED BY THE VENDOR'S SOLE AGENT TO FULLY APPRECIATE THIS UNIQUE PROPERTY.
Front door leading to:
Entrance Hall - 3.86 in length (12'7" in length) - 300mm wide oak flooring, two decorative high level corbels, ceiling rose with chandelier, high level original ' MIDLAND BANK ' coat of arms crest.
Two sets of sliding stripped and exposed wood panelled doors off entrance hall to:
Living Room - 5.38 x 3.36 (17'7" x 11'0") - Into bay with refurbished sash windows to the front having a westerly aspect with views of St Mary De Haura Church, recessed wood burner, 300mm wide oak flooring.
Opening with two stone columns off living room to:
Kitchen/Dining Room - 5.70 x 3.40 (18'8" x 11'1") - Comprising freestanding island with micro cement worktop with twin marble sink units with two brass mixer taps, storage cupboard under, built in integrated ' NEFF ' dishwasher under, built in integrated fridge to the side, display wine rack to the side, further range storage cupboards, adjacent exposed wood worktop with large induction range of drawers under, storage cupboard to the side, exposed wood backsplash, space for range style cooker, further exposed wood worktop with range of drawers under, storage cupboard to the side, built in extractor hood over, two part glazed doors giving access to walk in storage cupboard with shelving, further twin part glazed doors giving access to utility cupboard with exposed wood work top with space and washing machine under, manifold, built in integrated freezer to the side, 300mm wide oak flooring, 9' high leaded glazed French oak windows and twin doors to the rear having an easterly aspect.
Trap door off kitchen/dining room to stairs down to:
Additional Pantry - 4.03 in length (13'2" in length) - Range of shelving.
Doorway off additional pantry to:
Split- Level Hallway - 4.98 x 3.98 (16'4" x 13'0") - Being ' L ' shaped, range of shelving.
Door and security gate to vault 3.65 x 2.49 ( 11'11" x 8'2" ), housing large safe, range of wine racks.
Twin 9' high leaded glazed French oak doors to the rear having an easterly aspect to:
Rear Garden - 12.81 x 5.03 (42'0" x 16'6") - Having an easterly aspect, reclaimed brick patio area with step down to lawned area, air source heat pump, bungaroosh wall to the south, high level walls to the rear and north, gate giving access to:
Allocated Parking Space - In a secure gated mews with W/V charger.
Two sets of sliding stripped and exposed wood panelled doors off kitchen/dining room to:
Inner Hall - 3.60 in length (11'9" in length) - Twin part glazed doors giving access to the entrance hall, 300mm wide oak flooring.
Oak door off inner hall to:
Wet Room - Comprising low level wc, wall mounted circular marble sink unit with brass mixer tap set on to work top, step in shower cubicle with built in shower with brass rainfall style shower head with separate shower attachment, LED downlighting, extractor fan.
Turning staircase with wood handrail with ornate cast iron balustrade from ' The Dudley Hotel Hove ' up from inner hall to:
Split Level Landing - Original solid oak parquet flooring.
Two sets of sliding stripped and exposed wood panelled doors off split level landing to:
Bedroom 1 - 5.15 x 3.59 (16'10" x 11'9") - Into bay with fully refurbished sash windows to the front having a westerly aspect with views of St Mary De Haura Church, window seat with three built in storage cupboards, two ' CASTRADS ' cast iron school style radiators, wool carpet.
Doorway off bedroom 1 to:
En-Suite Bathroom - 2.69 x 1.41 (8'9" x 4'7") - Comprising free standing rolled edge antique style bath with ball and claw, brass mixer tap with separate shower attachment, free standing stone sink unit with brass mixer tap, storage shelf under, sash window to the front having a westerly aspect with views of St Mary De Haura Church.
Turning staircase up from bedroom 1 to:
Occasional Bedroom/Study - 5.12 x 4.05 (16'9" x 13'3" ) - Two double glazed windows to the rear having an easterly aspect, ' CASTRADS ' cast iron school style radiator, feature exposed wood beams, LED downlighting.
Stripped and exposed original wood panelled door off split level landing to:
Bedroom 2 - 3.55 x 3.36 (11'7" x 11'0") - Double glazed window to the rear having an easterly aspect, two ' CASTRADS ' cast iron school style radiators, wool carpet.
Opening off bedroom 2 to:
En-Suite Shower Room - Comprising wall mounted antique marble font with brass mixer tap, step in shower cubicle with built in shower with brass rainfall style shower head with separate shower attachment, folding shower door, LED downlighting, extractor fan, frosted glazed window.
Twin glazed doors off bedroom 2 to:
Balcony - 3.38 x 1.65 (11'1" x 5'4") - Enclosed by walling and ornate balustrade having an easterly aspect.
Stripped and exposed original wood panelled door off split level landing to:
Bedroom 3 - 3.82 x 3.08 (12'6" x 10'1") - Frosted sash window to the side having a favoured southerly aspect, ' CASTRADS ' cast iron school style radiator, original solid oak parquet flooring.
Stripped and exposed original wood panelled door off split level landing to:
Separate Cloakroom - Comprising low level wc, oval shaped marble sink unit with brass mixer tap, exposed wood flooring, extractor fan.
Brochures
East Street, Shoreham-By-SeaBrochure- COUNCIL TAXA payment made to your local authority in order to pay for local services like schools, libraries, and refuse collection. The amount you pay depends on the value of the property.Read more about council Tax in our glossary page.
- Ask agent
- PARKINGDetails of how and where vehicles can be parked, and any associated costs.Read more about parking in our glossary page.
- Yes
- GARDENA property has access to an outdoor space, which could be private or shared.
- Yes
- ACCESSIBILITYHow a property has been adapted to meet the needs of vulnerable or disabled individuals.Read more about accessibility in our glossary page.
- Ask agent
Energy performance certificate - ask agent
East Street, Shoreham-By-Sea
Add an important place to see how long it'd take to get there from our property listings.
__mins driving to your place



Your mortgage
Notes
Staying secure when looking for property
Ensure you're up to date with our latest advice on how to avoid fraud or scams when looking for property online.
Visit our security centre to find out moreDisclaimer - Property reference 33876770. The information displayed about this property comprises a property advertisement. Rightmove.co.uk makes no warranty as to the accuracy or completeness of the advertisement or any linked or associated information, and Rightmove has no control over the content. This property advertisement does not constitute property particulars. The information is provided and maintained by Warwick Baker Estate Agents, Shoreham-By-Sea. Please contact the selling agent or developer directly to obtain any information which may be available under the terms of The Energy Performance of Buildings (Certificates and Inspections) (England and Wales) Regulations 2007 or the Home Report if in relation to a residential property in Scotland.
*This is the average speed from the provider with the fastest broadband package available at this postcode. The average speed displayed is based on the download speeds of at least 50% of customers at peak time (8pm to 10pm). Fibre/cable services at the postcode are subject to availability and may differ between properties within a postcode. Speeds can be affected by a range of technical and environmental factors. The speed at the property may be lower than that listed above. You can check the estimated speed and confirm availability to a property prior to purchasing on the broadband provider's website. Providers may increase charges. The information is provided and maintained by Decision Technologies Limited. **This is indicative only and based on a 2-person household with multiple devices and simultaneous usage. Broadband performance is affected by multiple factors including number of occupants and devices, simultaneous usage, router range etc. For more information speak to your broadband provider.
Map data ©OpenStreetMap contributors.





