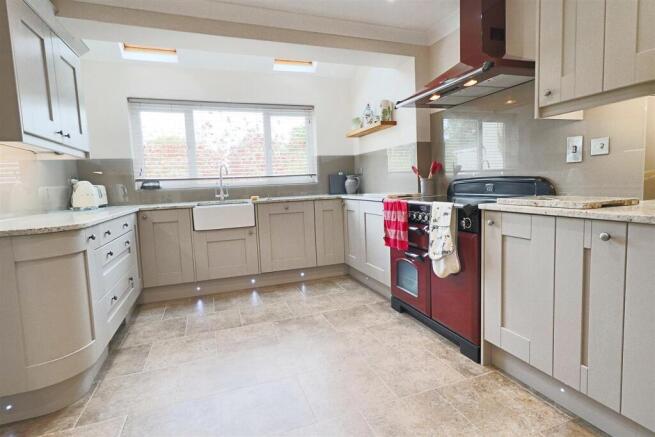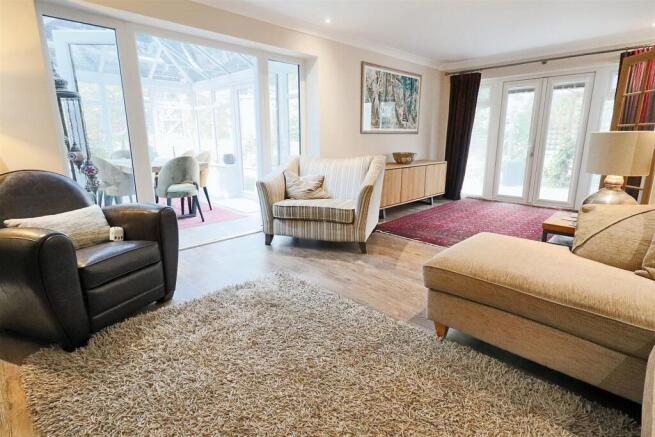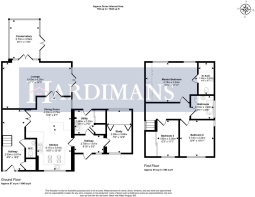Marsh Lane, Somerleyton

- PROPERTY TYPE
Detached
- BEDROOMS
4
- BATHROOMS
3
- SIZE
Ask agent
- TENUREDescribes how you own a property. There are different types of tenure - freehold, leasehold, and commonhold.Read more about tenure in our glossary page.
Freehold
Key features
- COMPLETELY REFURBISHED TO PARTICUARLY HIGH STANDARD
- SUPERB OPEN PLAN KITCHEN BREAKFAST ROOM
- SPACIOUS OPEN PLAN LOUNGE DINER
- LARGE CONSERVATORY
- UTILITY & CLOAKROOM
- 3 BEDROOMS PLUS STUDY/BEDROOM 4
- DOUBLE GARAGE WITH REMOTE DOOR
- LANDSCAPED GARDENS
- CLOSE TO SOMERLEYTON MARINA & THE BROADS
Description
Upon entering, you are greeted by a generous size hallway, which sets the tone for the house. There are two open plan reception rooms, which lead to the feature conservatory, providing a bright and airy space that seamlessly connects the indoors with the beautiful outdoors. This versatile area can be used as a sunlit lounge, or even a dining area, catering to your lifestyle needs. The heart of the home is undoubtedly the wonderful open plan kitchen breakfast room, which has been completely refurbished to a high standard. This contemporary space is designed for both functionality and style, making it a delightful area for culinary creations and casual dining. This property has been sympathetically refurbished by the current vendors to a particularly high standard where there are simply too many features to mention.
Situated close to the picturesque Somerleyton Marina and the stunning Broads, this home offers not only a tranquil setting but also easy access to a variety of outdoor activities. Whether you enjoy boating, walking, or simply soaking in the natural beauty of the area, this location has something for everyone.
In summary, this beautifully refurbished home in Somerleyton is a rare find, combining modern comforts with a desirable location. It is a perfect opportunity for those looking to enjoy a high standard of living in a charming village setting.
Composite Double Glazed Door To:- -
Spacious Entrance Hall - with wood effect flooring, stairs to first floor, radiator, built-in cloaks cupboard with electric fuse box.
Downstairs Cloakroom - low level wc, vanity washbasin, tiled walls, wood effect flooring.
Spacious Kitchen/Breakfast Room - re-fitted in a range of light grey painted units with feature granite worktops, inset ceramic sink unit, water softener, space for cooking range, extractor canopy, glass splashback, fitted wall cupboards, integrated dishwasher with front decor panel, fitted breakfast bar with cupboard space below, inset ceiling spot lighting, radiator, kick space heater, double aspect windows with upvc double glazing, double doors to dining room, additional glazed door to:-
Rear Entrance Lobby - with double glazed composite door, upvc window.
Utility Room - single sink unit, recess and plumbing for automatic washing machine, space for tumble dryer, built-in store cupboards with sliding oak effect doors, boiler cupboard housing a Worcester oil fired boiler heating domestic hot water and radiator heating system, upvc double glazed door to rear patio and garden.
Study/Bedroom 4 - double aspect windows, upvc double glazing, 2 radiators.
Lounge - with wood effect flooring, 2 radiators, upvc french doors to rear patio and garden, additional set of patio doors to conservatory.
Conservatory - of brick/upvc construction, glass reflective roof, wood effect flooring, double doors to rear garden.
Stairs To First Floor And Landing - glass block window, radiator, access to roof void.
Master Bedroom - 2 windows with upvc double glazing, wood effect flooring, extensive range of fitted wardrobe cupboards with 4 sliding doors, 2 radiators.
En Suite Shower Room - with double walk-in shower cubicle, shower and overhead drencher, low level wc, vanity washbasin, tiled walls, wood effect flooring, chrome towel rail/radiator.
Bedroom 2 - double aspect windows, upvc double glazing, radiator.
Bedroom 3 - upvc double glazed window, radiator, double built-in store cupboard with electric light.
Bathroom - cased bath, hot and cold, thermostatic shower unit, shower screen, low level wc with concealed cistern, vanity washbasin, tiled walls and floor, chrome towel rail/radiator, upvc opaque glazed window.
Outside - To the front, the property has an attractive stone paved patio area with corner timber pergola, flower and shrub borders, steps leading down to double width driveway. To the rear, attractive landscaped gardens, adjacent to the property is a feature stone paved patio area with timber pergola with established climbers, ornamental garden pond, steps leading to raised lawned garden, well stocked flower and shrub borders, corner timber garden store, gate providing rear pedestrian access to communal green.
Double Detached Garage - of brick and tile construction with remote control double roller door and personal door, power and light.
Tenure - Freehold
Material Info - This property has:
Mains Electric, water & sewerage (Heating by oil radiators)
Flood Risk Info: Very low
* Broadband: FTTP
* Mobile: Much better connection now with fibre
* Disclaimer: This information is based on predictions provided by Ofcom. Applicants should carry out their own enquiries to satisfy themselves that the coverage is adequate for their requirements.
Council Tax Band - D
Brochures
Marsh Lane, SomerleytonBrochure- COUNCIL TAXA payment made to your local authority in order to pay for local services like schools, libraries, and refuse collection. The amount you pay depends on the value of the property.Read more about council Tax in our glossary page.
- Band: D
- PARKINGDetails of how and where vehicles can be parked, and any associated costs.Read more about parking in our glossary page.
- Garage,Driveway
- GARDENA property has access to an outdoor space, which could be private or shared.
- Yes
- ACCESSIBILITYHow a property has been adapted to meet the needs of vulnerable or disabled individuals.Read more about accessibility in our glossary page.
- Ask agent
Marsh Lane, Somerleyton
Add an important place to see how long it'd take to get there from our property listings.
__mins driving to your place
Get an instant, personalised result:
- Show sellers you’re serious
- Secure viewings faster with agents
- No impact on your credit score



Your mortgage
Notes
Staying secure when looking for property
Ensure you're up to date with our latest advice on how to avoid fraud or scams when looking for property online.
Visit our security centre to find out moreDisclaimer - Property reference 33876800. The information displayed about this property comprises a property advertisement. Rightmove.co.uk makes no warranty as to the accuracy or completeness of the advertisement or any linked or associated information, and Rightmove has no control over the content. This property advertisement does not constitute property particulars. The information is provided and maintained by Hardimans Estate Agents, Lowestoft. Please contact the selling agent or developer directly to obtain any information which may be available under the terms of The Energy Performance of Buildings (Certificates and Inspections) (England and Wales) Regulations 2007 or the Home Report if in relation to a residential property in Scotland.
*This is the average speed from the provider with the fastest broadband package available at this postcode. The average speed displayed is based on the download speeds of at least 50% of customers at peak time (8pm to 10pm). Fibre/cable services at the postcode are subject to availability and may differ between properties within a postcode. Speeds can be affected by a range of technical and environmental factors. The speed at the property may be lower than that listed above. You can check the estimated speed and confirm availability to a property prior to purchasing on the broadband provider's website. Providers may increase charges. The information is provided and maintained by Decision Technologies Limited. **This is indicative only and based on a 2-person household with multiple devices and simultaneous usage. Broadband performance is affected by multiple factors including number of occupants and devices, simultaneous usage, router range etc. For more information speak to your broadband provider.
Map data ©OpenStreetMap contributors.




