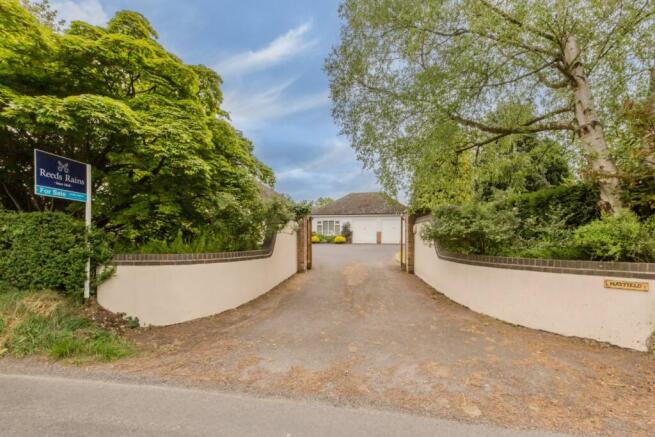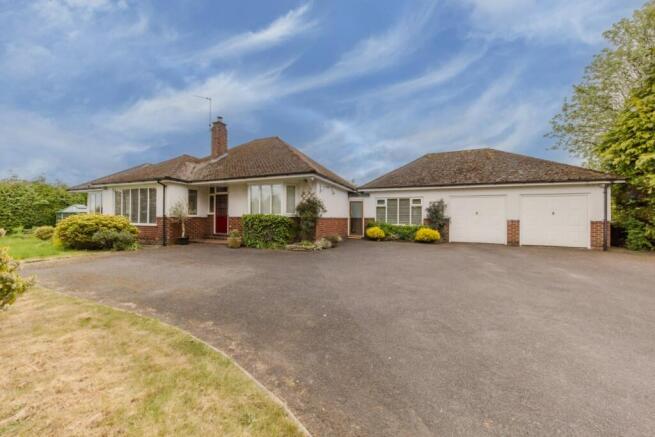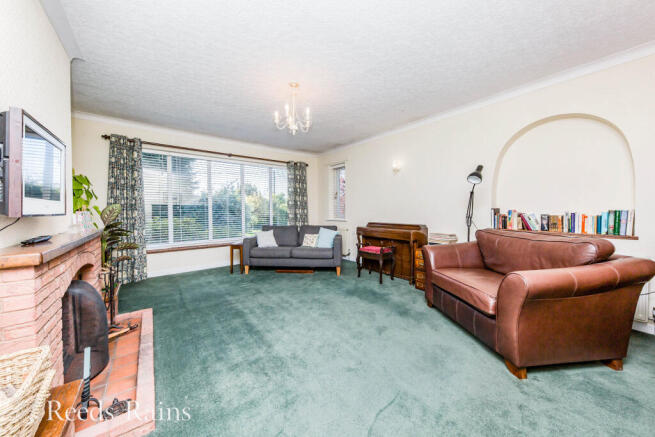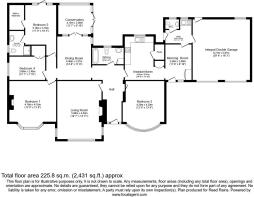Gawsworth Road, Gawsworth, Macclesfield, Cheshire, SK11

- PROPERTY TYPE
Bungalow
- BEDROOMS
4
- BATHROOMS
2
- SIZE
Ask agent
- TENUREDescribes how you own a property. There are different types of tenure - freehold, leasehold, and commonhold.Read more about tenure in our glossary page.
Freehold
Key features
- Set in approx. ½ acre of private, mature gardens
- Four bedroom detached residence
- Cloakroom/ WC + bathroom + en suite
- Four reception rooms - one with an open fire!
- Traditional farmhouse style kitchen with morning room
- Detached home office – ideal for remote work or studio
- Large gated driveway & integral double garage
- Excellent scope to extend or remodel (STPP)
- Gas central heating, UPVC double glazing & security alarm
- Just 0.4 miles to Gawsworth Primary School, 3.2 miles to Macclesfield station
Description
** OFFERED FOR SALE WITH NO VENDOR CHAIN INVOLVED **
Tucked away in the picturesque heart of Gawsworth village, Mayfield is a beautifully positioned four bedroom/ two bathroom detached bungalow, occupying just under half an acre of mature, private gardens. This impressively spacious residence offers a rare combination of peaceful rural surroundings, generous living accommodation, and exceptional potential for further extension or development - perfect for growing families or discerning buyers seeking both charm and future opportunity.
From the moment you step through the stained glass leaded entrance door, the home exudes warmth and character. The layout is thoughtfully arranged around an expansive and welcoming hallway, giving access to four versatile reception rooms, including a triple-aspect bay fronted living room with an real open fireplace, a formal dining room, a conservatory with direct garden access, and a charming morning room adjoining the traditional farmhouse style dining kitchen.
Additional convenience is provided by a separate utility room, cloakroom/WC, and internal access to a substantial double garage. There is also a sizeable detached home office, ideal for remote working or as a creative studio space.
The landscaped grounds are a standout feature - offering excellent privacy, a sun filled aspect throughout the day, and a tranquil backdrop of mature trees. A large gated driveway ensures ample parking for many vehicles/ motor home etc, and provide a strong sense of arrival.
Modern comforts include gas central heating, UPVC double glazing, and a security alarm system, ensuring the home is practical as well as inviting. While already well presented, Mayfield offers exciting scope for extension or remodelling, subject to planning permissions.
Ideally located just 0.4 miles from Gawsworth Primary School and village amenities, and only 3.2 miles to Macclesfield’s mainline station (with fast connections to Manchester and London), this home provides the perfect blend of country lifestyle and commuter convenience.
IMPORTANT NOTE TO POTENTIAL PURCHASERS & TENANTS: We endeavour to make our particulars accurate and reliable, however, they do not constitute or form part of an offer or any contract and none is to be relied upon as statements of representation or fact. The services, systems and appliances listed in this specification have not been tested by us and no guarantee as to their operating ability or efficiency is given. All photographs and measurements have been taken as a guide only and are not precise. Floor plans where included are not to scale and accuracy is not guaranteed. If you require clarification or further information on any points, please contact us, especially if you are traveling some distance to view. POTENTIAL PURCHASERS: Fixtures and fittings other than those mentioned are to be agreed with the seller. POTENTIAL TENANTS: All properties are available for a minimum length of time, with the exception of short term accommodation. Please contact the branch for details. A security deposit of at least one month’s rent is required. Rent is to be paid one month in advance. It is the tenant’s responsibility to insure any personal possessions. Payment of all utilities including water rates or metered supply and Council Tax is the responsibility of the tenant in most cases.
MAC240399/2
MAIN DESCRIPTION
Mayfield, Gawsworth Road, Gawsworth – A Private Countryside Retreat with Endless Potential ** OFFERED FOR SALE WITH NO VENDOR CHAIN INVOLVED ** Tucked away in the picturesque heart of Gawsworth village, Mayfield is a beautifully positioned four bedroom/ two bathroom detached bungalow, occupying just under half an acre of mature, private gardens. This impressively spacious residence offers a rare combination of peaceful rural surroundings, generous living accommodation, and exceptional potential for further extension or development - perfect for growing families or discerning buyers seeking both charm and future opportunity. From the moment you step through the stained glass leaded entrance door, the home exudes warmth and character. The layout is thoughtfully arranged around an expansive and welcoming hallway, giving access to four versatile reception rooms, including a triple-aspect bay fronted living room with an real open fireplace, a formal dining room, a (truncated)
GROUND FLOOR
Outside Covered Porch
Entrance Hall
4.88m max x 3.3m max - Beautiful stained glass leaded entrance door with surrounding complementary panels either side and above. Radiator. Loft access - the main loft has a pull down ladder and is part boarded.
Living Room
5.6m x 4.52m (18' 4" x 14' 10")
Triple aspect living room with UPVC double glazed windows to three sides. Two radiators. Fireplace with hearth and real open grate fire. Wall light points.
Dining Room
4.34m x 3.96m (14' 3" x 13' 0")
UPVC double glazed window to the side. Radiator. Wall light points. Single glazed Georgian style French doors leading into the conservatory.
Conservatory
3.96m x 2.74m (13' 0" x 9' 0")
Low level wall with UPVC double glazed windows and French doors leading out onto the garden. Radiator.
Dining Kitchen
4.32m x 3.6m (14' 2" x 11' 10")
Fitted with a range of base, wall and drawer units and work surface above incorporating a stainless steel single drainer one and a half bowl sink unit with mixer tap. Integrated four ring hob extractor above. Integrated oven, and microwave oven. Integrated dishwasher. Integrated fridge. Radiator. Door to walk in pantry.
Pantry
1.65m x 1.22m (5' 5" x 4' 0")
Shelving fitted. Light point. Single glazed window.
Morning Room
4.47m max x 3.58m max - UPVC double glazed window to the front. Radiator. Double doors to useful coat cupboard. Cupboard with water meter, electricity meter and invertor / meter for solar panels.
Utility Room
3.05m max x 2.44m max - UPVC double glazed window to the rear aspect . UPVC double glazed door leading outside. Tiled floor. Work surface with Belfast sink. Space for washing machine. Space for tall standing fridge freezer. Door to integral double garage.
Cloakroom/ WC
1.7m x 0.74m (5' 7" x 2' 5")
White WC and wash basin with cupboard below. Tiled floor continued. UPVC double glazed window to the rear aspect. Extractor.
INTEGRAL DOUBLE GARAGE
6.1m x 5.82m (20' 0" x 19' 1")
Two metal up and over vehicular doors to the front. UPVC double glazed window and UPVC double glazed door to the rear leading out onto the garden. Power and lighting. Loft access. Gas meter. Wall mounted Vaillant eco TEC plus 630 boiler.
Bedroom One
4.7m x 4.57m (15' 5" x 15' 0")
UPVC double glazed bay window (with window seat) looking out to the front aspect. Radiator. Fireplace with hearth and electric stove style fire.
Bedroom Two
5.13m max x 3.1m max - UPVC double glazed door with UPVC double glazed windows either side looking and leading out onto the rear garden. Radiator. Wall light points.
En suite
2.13m max x 2.13m max - WC, wash basin (with cupboard below) and shower enclosure. Tiled walls. Heated towel rail. UPVC double glazed window to the side aspect.
Walk in wardrobe
2.64m x 1.52m (8' 8" x 5' 0")
Radiator. Lighting. Hanging rails and shelving.
Bedroom Three
4.57m max into bay x 4.1m max - UPVC double glazed bay window to the front aspect. Radiator.
Bedroom Four
3.7m x 2.5m (12' 2" x 8' 2")
UPVC double glazed window to the side aspect. Radiator. Double doors to built in cupboard/wardrobe. Loft access.
Bathroom
3.25m max x 1.73m - Spacious bathroom providing a white suite of WC, wash basin and a bath with shower unit over, along with an additional shower head attachment off the bath mixer tap. Part tiled walls. Period style radiator/towel rail. Fitted airing cupboard with radiator and shelving. UPVC double glazed window to the rear. Extractor.
Outside
The property enjoys a wonderful plot of approx 0.49 acre, with private gardens to all sides and a double gated driveway providing private parking for multiple vehicles. The lawned front garden flows around the bungalow with a variety of trees, shrubs and bushes along the way. A greenhouse and netted fruit garden can be found to one side, gated to the rear lawned garden which again enjoys fabulous privacy and exposure to sunlight. Large paved patio with small pond, small raised water feature pond and timber shed.
HOME OFFICE
6.02m x 3.66m (19' 9" x 12' 0")
Power and lighting. Electric storage heater. Single glazed window and French doors to the front.
Directions
From our office proceed down the hill, turning right onto Sunderland Street. Proceed through the traffic lights/crossroads onto Park Street and bear left at the mini roundabout onto Park Lane. Proceed and at the 2nd set of traffic lights take a left turn onto Congleton Road. Follow all the way to Gawsworth crossroads, where you should take the right turn onto Dark Lane, and a little further along take a right into Gawsworth Road, where the property can be found on the right hand side, clearly identified by our Reeds Rains For Sale board.
Location Map
Agents Note
We are advised the council tax band is G, payable to Cheshire East council. We are advised the tenure is Freehold. To be able to purchase a property in the United Kingdom all agents have a legal requirement to conduct Identity checks on all customers involved in the transaction to fulfil their obligations under Anti Money Laundering regulations. We outsource this check to a third party and a charge will apply. Ask the branch for further details.
Brochures
Web DetailsFull Brochure PDF- COUNCIL TAXA payment made to your local authority in order to pay for local services like schools, libraries, and refuse collection. The amount you pay depends on the value of the property.Read more about council Tax in our glossary page.
- Band: G
- PARKINGDetails of how and where vehicles can be parked, and any associated costs.Read more about parking in our glossary page.
- Yes
- GARDENA property has access to an outdoor space, which could be private or shared.
- Yes
- ACCESSIBILITYHow a property has been adapted to meet the needs of vulnerable or disabled individuals.Read more about accessibility in our glossary page.
- Ask agent
Gawsworth Road, Gawsworth, Macclesfield, Cheshire, SK11
Add an important place to see how long it'd take to get there from our property listings.
__mins driving to your place
Get an instant, personalised result:
- Show sellers you’re serious
- Secure viewings faster with agents
- No impact on your credit score
Your mortgage
Notes
Staying secure when looking for property
Ensure you're up to date with our latest advice on how to avoid fraud or scams when looking for property online.
Visit our security centre to find out moreDisclaimer - Property reference MAC240399. The information displayed about this property comprises a property advertisement. Rightmove.co.uk makes no warranty as to the accuracy or completeness of the advertisement or any linked or associated information, and Rightmove has no control over the content. This property advertisement does not constitute property particulars. The information is provided and maintained by Reeds Rains, Macclesfield. Please contact the selling agent or developer directly to obtain any information which may be available under the terms of The Energy Performance of Buildings (Certificates and Inspections) (England and Wales) Regulations 2007 or the Home Report if in relation to a residential property in Scotland.
*This is the average speed from the provider with the fastest broadband package available at this postcode. The average speed displayed is based on the download speeds of at least 50% of customers at peak time (8pm to 10pm). Fibre/cable services at the postcode are subject to availability and may differ between properties within a postcode. Speeds can be affected by a range of technical and environmental factors. The speed at the property may be lower than that listed above. You can check the estimated speed and confirm availability to a property prior to purchasing on the broadband provider's website. Providers may increase charges. The information is provided and maintained by Decision Technologies Limited. **This is indicative only and based on a 2-person household with multiple devices and simultaneous usage. Broadband performance is affected by multiple factors including number of occupants and devices, simultaneous usage, router range etc. For more information speak to your broadband provider.
Map data ©OpenStreetMap contributors.







