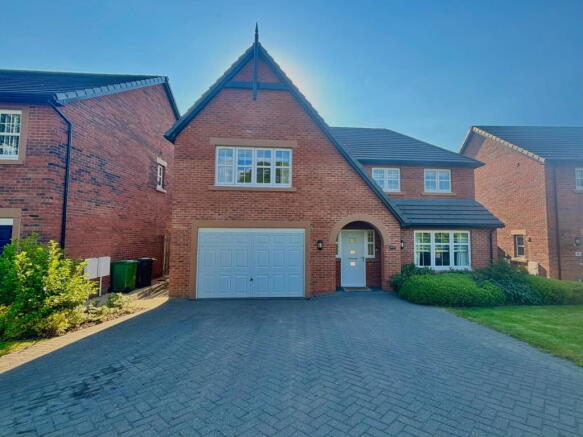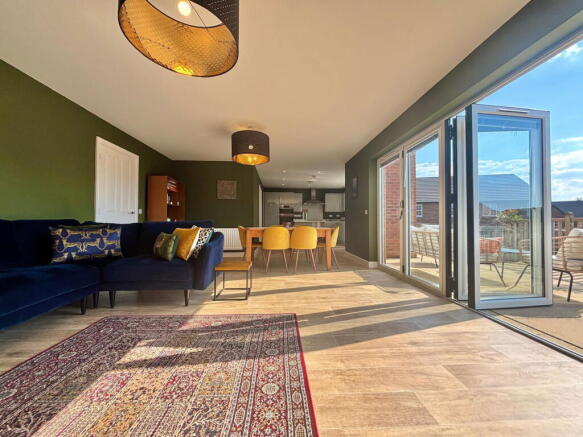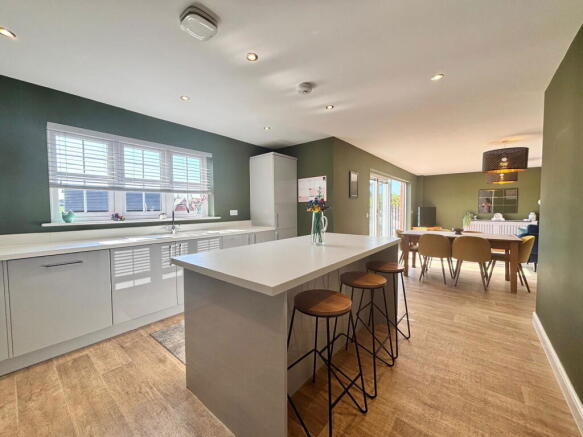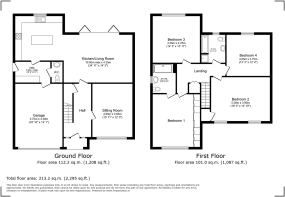Broomfallen Road, Scotby, Carlisle, CA4

- PROPERTY TYPE
Detached
- BEDROOMS
4
- BATHROOMS
2
- SIZE
Ask agent
- TENUREDescribes how you own a property. There are different types of tenure - freehold, leasehold, and commonhold.Read more about tenure in our glossary page.
Freehold
Key features
- Stunning Family Home Offering 2020 SQ FT Of Living Space
- Amazing Open Plan Kitchen with Island, Dining Space, Family Area & Bi-Folds
- Separate Lounge With Private Outlook
- Master With Ensuite
- High Specification Throughout
- Four Good Size Bedrooms
- Open Views To The Front Across The Fields
- Integral Garage & Separate Utility Area
- Rural Village Location Within Walking Distance Of Primary School & Village Pub
- VIDEO TOUR AVAILABLE - PRESS PLAY
Description
Fall in Love with This Beautiful Four Double Bedroom Family Home in the Heart of Scotby! The Glenridding – A Signature Story Homes Build, so you can guarantee 5 star builder quality. This beautiful home has 2020 sq ft of living space. QUOTE EE1085
If you’ve been searching for your dream family home, your journey ends here! Nestled in the heart of the highly sought-after village of Scotby, this stunning four-bedroom detached home offers the perfect blend of modern luxury, everyday comfort, and village charm. Set opposite farmers fields enjoying a rural outlook across the greenery, this exquisite home offers privacy and tranquility yet is only a stones throw away from amenities. With two reception rooms across the ground floor there is space for the full family.
Step inside and feel instantly at home. You're welcomed into a bright and elegant hallway that sets the tone for what lies ahead – a home full of warmth, space, and style. Just to your right is the gorgeous lounge – a cosy, light-filled space that's perfect for relaxing with family or entertaining friends. With no houses opposite, just the green leafy tree lined street you can ensure privacy where its wanted the most.
The real heart of the home? The amazing open-plan kitchen, dining, and family room, with stunning island as the centre feature. Designed with modern living in mind, this is where memories are made – cooking, chatting, celebrating, or simply unwinding. The sleek fitted kitchen flows seamlessly into the dining space, and the bi-fold doors open straight onto the garden, flooding the space with natural light and creating that perfect indoor-outdoor vibe we all love. There is no compromising in this home on space! You have the open plan aspect of the family area that spans the full width as well as the second reception room at the front.
There’s also a super-handy utility room (with access to the garage), plus a stylish downstairs WC – ticking all the practical boxes too! This aspect is great if you have furry friends or young children, after a muddy walk, kick off the wellies through the rear access door.
Upstairs, the space continues to impress. All four bedrooms are generous doubles – so no one draws the short straw! The master suite is your personal sanctuary, complete with its own en-suite shower room and wardrobes that offers endless storage space. The open views to the front can be appreciated from the master suite.
The family bathroom is simply gorgeous – a four-piece suite designed to feel like your own mini spa. With the high specification you would expect Rainfall Shower Head, Porcelanosa tiles, chrome towel rail, spot lights and built in vanity unit under the sink making orgnasing a breeze.
Outside the space on offer keeps on giving! The huge rear garden is ideal for kids, pets, BBQs, or just soaking up the sunshine. There’s plenty of space to relax and play. With an elevated patio area to make the most of the rays, and steps that lead down to the turf area. Trees and shrubs have been planted here and once there grown in the garden will be a private sanctuary. The garden is a blank canvas to create your dream outdoor space.
To the front, there’s a double driveway and a large garage – plenty of room for cars, bikes, or weekend adventure gear.
With 5 years remaining on the build warranty for extra security and peace of mind.
And the location? Perfect. Scotby is one of the area’s most desirable villages, known for its friendly community, green spaces, and brilliant amenities. The primary school is just a five-minute walk away – ideal for families! The Royal Oak pub, a local favorite, offers a warm atmosphere with cozy fire and delicious food. The lovely Fini's Bar& Restaurant offers more upmarket cocktails and dining. Broomfallen Road is within walking distance to all the village amenities, including the primary school, post office and village shop, church, children's play park, and the playing field, where Scotby Cricket Club plays. Village living truly doesn't get better than this!
This exclusive development of just 28 homes is surrounded by beautiful scenery and just three miles from the centre of Carlisle.
Commuters will appreciate the proximity to the M6 for easy access into Carlisle or The Lake District, and nearby Wetheral village offers a train station, gym, swimming pool, and three additional eateries, you really are spoilt for choice! Please QUOTE EE1085 when requesting further information or to arrange a viewing.
The Glenridding by Story Homes is more than just a house – it’s a lifestyle upgrade. A place where you can grow, relax, and truly feel at home.
MONEY LAUNDERING REGULATIONS; By law, we are required to conduct anti money laundering checks on all intending sellers and purchasers and take this responsibility very seriously. In line with HMRC guidance, our partner, MoveButler, will carry on these checks in a safe and secure way on our behalf. Once an offer has been accepted (stc) MoveButler will send a secure link for the biometric checks to be completed electronically. There is a non-refundable charge of £30 (inclusive of VAT) per person for these checks. The Anti Money Laundering checks must be completed before the memorandum of sale can be sent to solicitors confirming the sale.
Disclaimer: These details, whilst believed to be accurate are set out as a general outline only for guidance and do not constitute any part of an offer or contract. Intending purchasers should not rely on them as statements of representation of fact, but must satisfy themselves by inspection or otherwise as to their accuracy. No person in this firms employment has the authority to make or give any representation or warranty in respect of the property, or tested the services or any of the equipment or appliances in this property. With this in mind, we would advise all intending purchasers to carry out their own independent survey or reports prior to purchase. All measurements and distances are approximate only and should not be relied upon for the purchase of furnishings or floor coverings. Your home is at risk if you do not keep up repayments on a mortgage or other loan secured on it.
- COUNCIL TAXA payment made to your local authority in order to pay for local services like schools, libraries, and refuse collection. The amount you pay depends on the value of the property.Read more about council Tax in our glossary page.
- Band: F
- PARKINGDetails of how and where vehicles can be parked, and any associated costs.Read more about parking in our glossary page.
- Garage,Driveway
- GARDENA property has access to an outdoor space, which could be private or shared.
- Private garden,Patio
- ACCESSIBILITYHow a property has been adapted to meet the needs of vulnerable or disabled individuals.Read more about accessibility in our glossary page.
- Ask agent
Broomfallen Road, Scotby, Carlisle, CA4
Add an important place to see how long it'd take to get there from our property listings.
__mins driving to your place
Get an instant, personalised result:
- Show sellers you’re serious
- Secure viewings faster with agents
- No impact on your credit score
Your mortgage
Notes
Staying secure when looking for property
Ensure you're up to date with our latest advice on how to avoid fraud or scams when looking for property online.
Visit our security centre to find out moreDisclaimer - Property reference S1309171. The information displayed about this property comprises a property advertisement. Rightmove.co.uk makes no warranty as to the accuracy or completeness of the advertisement or any linked or associated information, and Rightmove has no control over the content. This property advertisement does not constitute property particulars. The information is provided and maintained by eXp UK, North West. Please contact the selling agent or developer directly to obtain any information which may be available under the terms of The Energy Performance of Buildings (Certificates and Inspections) (England and Wales) Regulations 2007 or the Home Report if in relation to a residential property in Scotland.
*This is the average speed from the provider with the fastest broadband package available at this postcode. The average speed displayed is based on the download speeds of at least 50% of customers at peak time (8pm to 10pm). Fibre/cable services at the postcode are subject to availability and may differ between properties within a postcode. Speeds can be affected by a range of technical and environmental factors. The speed at the property may be lower than that listed above. You can check the estimated speed and confirm availability to a property prior to purchasing on the broadband provider's website. Providers may increase charges. The information is provided and maintained by Decision Technologies Limited. **This is indicative only and based on a 2-person household with multiple devices and simultaneous usage. Broadband performance is affected by multiple factors including number of occupants and devices, simultaneous usage, router range etc. For more information speak to your broadband provider.
Map data ©OpenStreetMap contributors.




