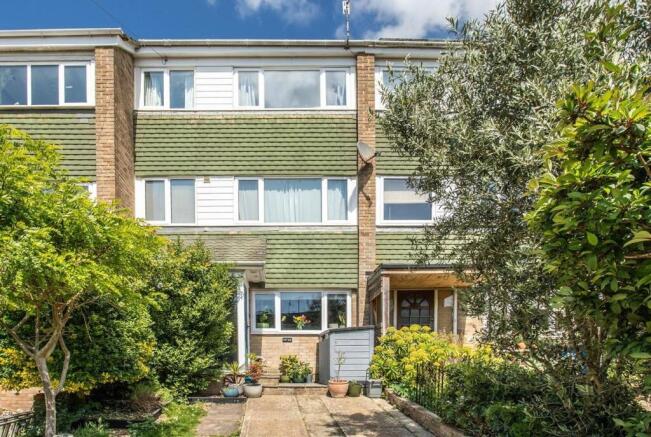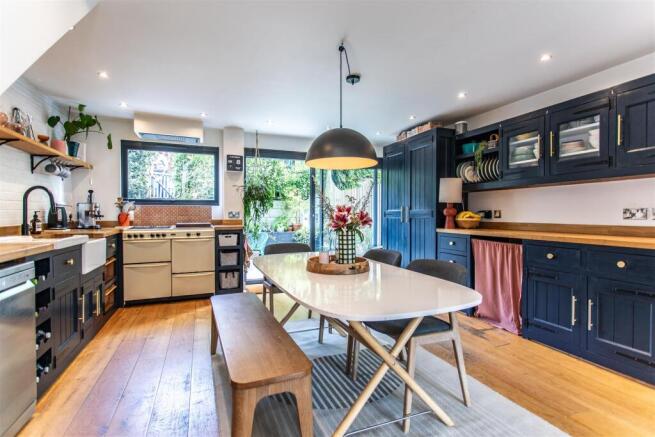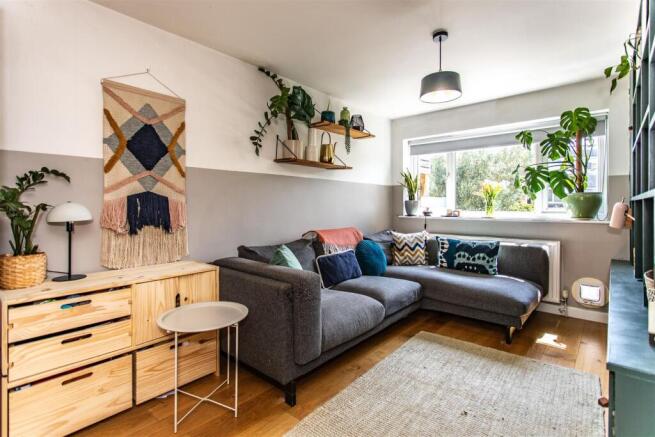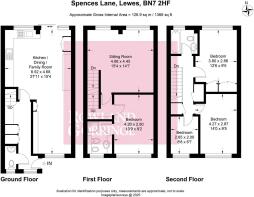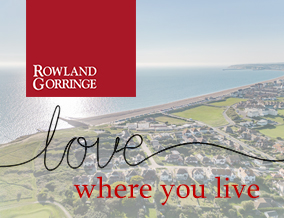
Spences Lane, Lewes
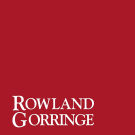
- PROPERTY TYPE
Terraced
- BEDROOMS
4
- BATHROOMS
2
- SIZE
Ask agent
- TENUREDescribes how you own a property. There are different types of tenure - freehold, leasehold, and commonhold.Read more about tenure in our glossary page.
Freehold
Key features
- Approximate internal measurement of **** sq ft
- Vendors suited
- Highly adaptable accommodation over three floors
- Close walk of town centre and open countryside alike
- Off road parking for two vehicles
- Double glazed external windows and doors throughout
- All mains services appointed, Gas fired CH with new boiler fitted in 2024
- Landscaped rear garden over three levels
- Viewing is highly recommended
- Level walk of Lewes mainline railway station
Description
Capacious accommodation that is as highly adaptable as it is tastefully presented, is found over three floors, at this fine town house. As found today, this thriving family home creates a lifestyle to embrace, one that promotes creativity and sociability. The light and airy living space is flooded with natural light, courtesy of the front elevation having a predominantly southerly aspect.
Features include a utility cupboard, cloakroom and open plan kitchen/dining/day room to the ground floor, first floor lounge/family room, principle bedroom with en-suite, thereafter three further bedrooms and a family bathroom to the second floor. Further attributes include off-street parking, front & rear gardens, double glazing and gas fired central heating with new boiler fitted in 2024.
Entrance Hall
Double glazed door to side, double glazed window to front, built in storage cupboard with hanging rail and radiator.
Cloakroom
Double glazed window to front, wash hand basin, low level WC, radiator and wooden flooring.
Utility Area
Space and plumbing for automatic washing machine, shelving over, stairs ascending to first floor landing.
Kitchen/Day Room
Enhanced by aluminium framed powder coated double glazed window and sliding doors to the adjacent terrace. Oak engineered flooring throughout the ground floor. Bespoke fitted kitchen comprising a range of wall and base level units, solid wood work surfaces extend to include butler style sink and drainer with mixer tap, range cooker with extractor hood over, space and plumbing for dishwasher, space for fridge/freezer.
First Floor Landing
Built in shelving unit.
Lounge
Dual double glazed windows to the rear, radiator.
Principle Bedroom
Double glazed window with southerly aspect, wooden flooring, radiator.
En Suite
Double glazed window to front. Modern fitted white bathroom suite comprising low level WC, wash hand basin with mixer tap set into vanity unit, shower cubicle with mains fed shower, bidet with mixer tap, part tiled walls and chrome towel rail/radiator.
Second Floor Landing
Loft access via trap hatch to roof void, partially boarded, insulated with light point and fitted loft ladder, two built-in storage cupboards with shelving.
Bedroom 2
Double glazed window to rear, double built in wardrobes with hanging and shelving, wooden flooring, radiator
Bedroom 3
Double glazed window to front, wooden flooring, radiator.
Bedroom 4
Double glazed window to front, wooden flooring, radiator.
Bathroom
Double glazed window to rear. Modern fitted white bathroom suite comprising low level WC, wash hand basin with mixer tap, bath with mixer tap and shower attachment over, part tiled walls, tiled flooring, radiator, storage cupboard and wall mounted mirror.
Outside:
Front Garden
Hard standing via dropped kerb providing off-road parking for two vehicles, Established plants and shrubs.
Rear Garden
Is a true feature with broad paved terrace adjacent to the ground floor accommodation that weather permitting, promotes further recreational and entertaining space. Landscaped over three levels with retaining sleepers, timber garden shed, a variety of established climbers, plants and greenery that is enclosed by close boarded timber fencing, gate to rear, outside water tap.
All mains services are appointed, gas fired central heating via ALPHA combination gas fired boiler, fitted as new in 2024. Local Authority: Lewes District Council - Tax Band D.
Location - Spences Lane is so conveniently located to the east of Lewes town centre in the shadow of Malling Down and with immediate level walking distance of the well attended South Malling Primary School.
Lewes is affectionately described as a small town with a big heart. Historians believe the name derives from the Old English ‘hlaews’ (‘hills’ or ‘mounds’) as Lewes is built into the slopes either side of the Ouse Valley, has long been known for its spirit of independence and the inhabitants are proud of its significant history stretching back to Saxon times. There are lots of things to do in and around the county town. Lewes is a great place to shop with so many independent, antique and quirky shops. It’s also the perfect place to stop for a bite to eat or a drink in one of the eclectic number of pubs. Commuters abound with a mainline railway station (London/Victoria just over the hour). There are three supermarkets, the acclaimed independent Depot cinema, leisure centre, tertiary college, along with well attended primary and senior schools. The universities of Sussex and Brighton and the coast at Brighton are found 6 and 9 miles away respectively. The nearby countryside that forms part of the South Downs National Park is a paradise for walkers, cyclists and nature lovers.
Entrance Hall -
Kitchen/Dining/Family Room - 8.51m x 4.67m (27'11" x 15'4") -
Cloakroom -
First Floor -
Sitting Room - 4.67m x 4.45m (15'4" x 14'7") -
Bedroom One - 4.19m x 2.79m (13'9" x 9'2") -
En-Suite -
Second Floor -
Bedroom Two - 3.81m x 2.87m (12'6" x 9'5") -
Bedroom Three - 4.27m x 2.87m (14" x 9'5") -
Bedroom Four - 2.64m x 2.01m (8'8" x 6'7") -
Bathroom -
Rear Garden -
Epc: C -
Council Tax Band: D -
Brochures
Spences Lane, Lewes- COUNCIL TAXA payment made to your local authority in order to pay for local services like schools, libraries, and refuse collection. The amount you pay depends on the value of the property.Read more about council Tax in our glossary page.
- Band: D
- PARKINGDetails of how and where vehicles can be parked, and any associated costs.Read more about parking in our glossary page.
- Yes
- GARDENA property has access to an outdoor space, which could be private or shared.
- Yes
- ACCESSIBILITYHow a property has been adapted to meet the needs of vulnerable or disabled individuals.Read more about accessibility in our glossary page.
- Ask agent
Spences Lane, Lewes
Add an important place to see how long it'd take to get there from our property listings.
__mins driving to your place
Get an instant, personalised result:
- Show sellers you’re serious
- Secure viewings faster with agents
- No impact on your credit score
Your mortgage
Notes
Staying secure when looking for property
Ensure you're up to date with our latest advice on how to avoid fraud or scams when looking for property online.
Visit our security centre to find out moreDisclaimer - Property reference 33876565. The information displayed about this property comprises a property advertisement. Rightmove.co.uk makes no warranty as to the accuracy or completeness of the advertisement or any linked or associated information, and Rightmove has no control over the content. This property advertisement does not constitute property particulars. The information is provided and maintained by Rowland Gorringe, Sussex. Please contact the selling agent or developer directly to obtain any information which may be available under the terms of The Energy Performance of Buildings (Certificates and Inspections) (England and Wales) Regulations 2007 or the Home Report if in relation to a residential property in Scotland.
*This is the average speed from the provider with the fastest broadband package available at this postcode. The average speed displayed is based on the download speeds of at least 50% of customers at peak time (8pm to 10pm). Fibre/cable services at the postcode are subject to availability and may differ between properties within a postcode. Speeds can be affected by a range of technical and environmental factors. The speed at the property may be lower than that listed above. You can check the estimated speed and confirm availability to a property prior to purchasing on the broadband provider's website. Providers may increase charges. The information is provided and maintained by Decision Technologies Limited. **This is indicative only and based on a 2-person household with multiple devices and simultaneous usage. Broadband performance is affected by multiple factors including number of occupants and devices, simultaneous usage, router range etc. For more information speak to your broadband provider.
Map data ©OpenStreetMap contributors.
