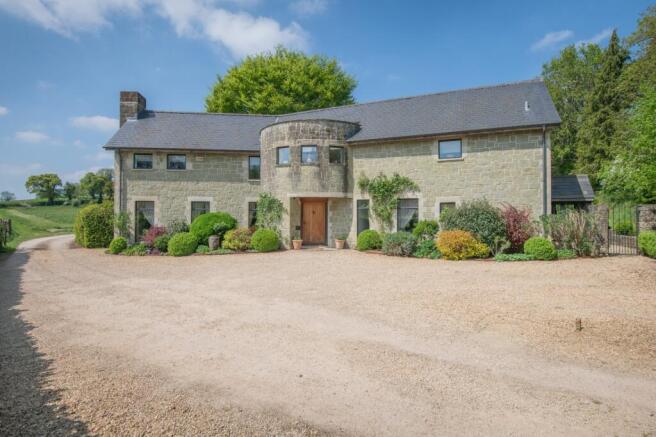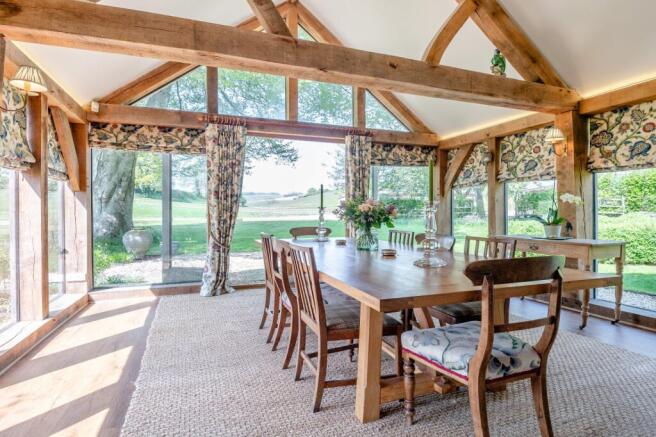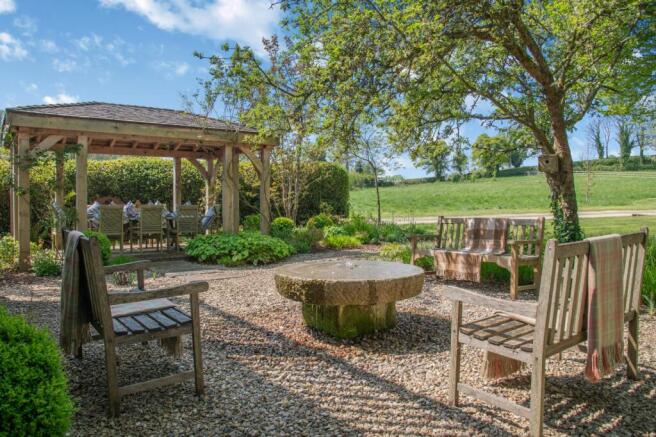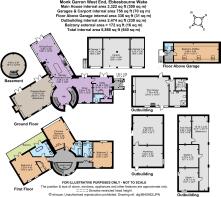West End, Ebbesbourne Wake, Salisbury

- PROPERTY TYPE
Equestrian Facility
- BEDROOMS
4
- BATHROOMS
3
- SIZE
3,322 sq ft
309 sq m
- TENUREDescribes how you own a property. There are different types of tenure - freehold, leasehold, and commonhold.Read more about tenure in our glossary page.
Freehold
Key features
- Exceptional far reaching countryside views
- Sought after Chalke Valley village location
- Fabulous kitchen with Aga
- Wonderful oak framed breakfast/dining room
- Double aspect drawing room
- Circular wine cellar
- Swimming pool with party/pool house
- 4 bay oak framed barn with room above
- Steel framed barns, one with internal loose boxes
- Paddocks, in all about 5.89 acres
Description
suite bath/shower room. Bedroom 2 with vaulted ceiling and en suite bath/shower room. Bedroom 3 with vaulted ceiling and family shower room. Significant 4 bay oak framed barn with extensive room currently used as Bedroom 4/office and garage, with planning consent to convert entire building to ancillary accommodation.
Glorious and sunny positioned heated swimming pool, fabulous party barn/pool house with handsome handmade rustic kitchen, wood burner and sizeable open plan entertaining space, separate shower/changing room. Another more slender steel framed wood clad barn with open bay to the front and secure storage/garden machinery, workshop space beyond. Substantial purpose built wood clad steel framed barn with internal loose boxes, large tack room and hot water wash down area. Storage space behind the outbuildings. All incorporated in a fully secure, enclosed courtyard.
South Westerly facing sun terrace and formal gardens, extensive parking to front and further parking to rear via a gravel driveway, enclosed paddocks, small wooded copsenapprox 5.89 acres in all.
Monk Garron was built approximately 16 years ago by the present owners, who considered carefully, as to how the property would blend into the lower valley whilst ensuring that the fabulous views could be enjoyed from all the principal rooms. The light, space and flow of the accommodation was key to the owners brief, and it is clear today, that this has been achieved. Whilst being designed and built for the current owners needs, due to the versatile nature of this design, there is ample opportunity to enjoy as is, or to add to.
The house is approached through automated wooden gates where there is ample parking to the front over a gravel area. There is an iron gate that offers access to the rear of the house and to all the outbuildings and garaging. To either side of the front door are flower beds filled with shrubs, roses and herbs to reflect seasonal and architectural planting.
As you step through the bespoke curved front door, into the light filled traditional rotunda hall, a lovely architectural space with a glass atrium above. The eye is immediately drawn through the hallway, the kitchen and the oak framed breakfast/dining area to the incredible views beyond. The kitchen has been ergonomically designed and fitted with an extensive range of hand crafted units and complimented by an Aga with companionwhich makes for a perfect cooking and entertaining space. From the kitchen area, a beautiful oak framed breakfast/dining room can be found which has floor to ceiling windows on all three sides allowing diners to be immersed in the views. There are double doors into the garden.
From the hallway area, there is a door to circular wine cellar and storage room. Additionally from the hall, study/snug area can be found, whilst to the other side of the hallway is the most elegant and spacious drawing room with a feature open fireplace and two sets of french windows to the garden. On the far side of the house is a well positioned and most useful utility and boot room with a cloakroom.
A bespoke gently curving staircase rises to the first floor landing which again benefits from the atrium and high level windows, that allow an abundance of light to stream in. The large principal bedroom is rather special as its boasts a vaulted ceiling and double aspect. There is a luxury en suite bath and and shower room and dressing area with fitted wardrobes. Both these rooms have double door access to a delightful oak framed balcony with ample space for further enjoyment of the stunning views. Bedroom 2 a large spacious area also features a vaulted ceiling and garden views. As well as large double windows it has a triangular apex window looking into the tree tops. It has a well fitted en suite bath/shower room. At the end of the landing is Bedroom 3 which has the exclusive use of the adjacent family bathroom and access point to the large loft space above. Once again this room enjoys extensive views of the fields and woodland.
OAK FRAMED BARN
This purpose built oak framed building is currently used for the purpose of office space/bedroom 4 and garaging below. The building features 4 ground floor bays 2 of which are open and 2 that have wooden double doors. There is an external staircase at one end that gives access to a full length room with cloakroom. For those seeking secondary accommodation, there is planning permission in perpetuity, to convert the whole building into ancillary accommodation - original planning numbers:S/2008/1073. Further details available upon request. This building also benefits from a delightful ‘secret garden’ with a charming bespoke Chilmark stone built water feature with back lit waterfall.
PARTY BARN/POOL HOUSE
Adjacent to the oak framed building is the modern and stylish party barn which is ‘industrial’ in its interior finish. Ideal for entertaining with range cooker and woodburner. An ideal overflow space for visiting guests. Plus good sized shower/changing room. The building is the perfect accompaniment to the large heated swimming pool. The pool area is fully secure with close boarded wooden fence and benefits from an electric safety cover.
THE GARDENS
The beautiful and well thought out main garden area features a glorious 100 year old Beech tree which provides a stunning centre piece. To one side of this, with access from both the drawing room and dining room, is an oak pergola with scented climbing rose and water feature set amidst softly coloured and aromatic planting. This area enjoys the renowned Monk Garron sunsets. Ideal for evening drinks and outdoor entertainment. To the other side of the beech tree is a more formally planted box parterre leading to a higher level seated garden area, offering a different view across to the wild flower meadow and pasture. Both of which are frequented by butterflies, songbirds and most notably Barn Owls.
STABLING AND STORAGE BARNS
For those with an equestrian interest, there is a superb purpose-built steel frame barn that houses 2 large loose boxes and a spacious and fully enclosed tack room. There is a wash-down/tie up area with hot water shower and full electrics. There are outside sliding doors so that the barn can also benefit from being fully closed if necessary. Opposite the stables is a second purpose built steel framed barn with sliding doors. This is currently used as a feed-hay storage area and has ample space for further stables if required. There is also a fully secure workshop and an open fronted area used as a wood store. At the far end of the yard is a largeopen storage area. The stabling and storage barns are contained in an attractive courtyard area with two sets of double gates, one of which provides access into the paddocks. The paddock land is gently undulating and provides excellent grazing for horses or other livestock. All paddocks are enclosed by post and rail fencing and boundary fencing is dog proof.
Monk Garron occupies a wonderful position within the much sought after Chalke Valley. It is nestled within the beautiful lower valley boasting far reaching views up towards the surrounding hills and with the status of being within the Cranborne Chase AONB. The property offers unrivalled access to some of the areas finest walking and out riding. Ebbesbourne Wake is a most picturesque village which is steeped in history, yet still retains all the traditional attributes, facilities and thriving community that one would wish for. The village has a wonderful award winning traditional pub. There is a shop, post office, sports centre and excellent primary school in Broadchalke which is 3.5 miles away. A wide range of facilities can be found in nearby Sixpenny Handley, Shaftesbury and Salisbury. The area is well known for an abundance of first rate schools, Sandroyd, Port Regis, Clayesmore, Bryanston and Sherborne.
Brochures
Web DetailsParticulars- COUNCIL TAXA payment made to your local authority in order to pay for local services like schools, libraries, and refuse collection. The amount you pay depends on the value of the property.Read more about council Tax in our glossary page.
- Band: D
- PARKINGDetails of how and where vehicles can be parked, and any associated costs.Read more about parking in our glossary page.
- Yes
- GARDENA property has access to an outdoor space, which could be private or shared.
- Yes
- ACCESSIBILITYHow a property has been adapted to meet the needs of vulnerable or disabled individuals.Read more about accessibility in our glossary page.
- Ask agent
West End, Ebbesbourne Wake, Salisbury
Add an important place to see how long it'd take to get there from our property listings.
__mins driving to your place
Get an instant, personalised result:
- Show sellers you’re serious
- Secure viewings faster with agents
- No impact on your credit score
Your mortgage
Notes
Staying secure when looking for property
Ensure you're up to date with our latest advice on how to avoid fraud or scams when looking for property online.
Visit our security centre to find out moreDisclaimer - Property reference SAL130217. The information displayed about this property comprises a property advertisement. Rightmove.co.uk makes no warranty as to the accuracy or completeness of the advertisement or any linked or associated information, and Rightmove has no control over the content. This property advertisement does not constitute property particulars. The information is provided and maintained by Strutt & Parker, Salisbury. Please contact the selling agent or developer directly to obtain any information which may be available under the terms of The Energy Performance of Buildings (Certificates and Inspections) (England and Wales) Regulations 2007 or the Home Report if in relation to a residential property in Scotland.
*This is the average speed from the provider with the fastest broadband package available at this postcode. The average speed displayed is based on the download speeds of at least 50% of customers at peak time (8pm to 10pm). Fibre/cable services at the postcode are subject to availability and may differ between properties within a postcode. Speeds can be affected by a range of technical and environmental factors. The speed at the property may be lower than that listed above. You can check the estimated speed and confirm availability to a property prior to purchasing on the broadband provider's website. Providers may increase charges. The information is provided and maintained by Decision Technologies Limited. **This is indicative only and based on a 2-person household with multiple devices and simultaneous usage. Broadband performance is affected by multiple factors including number of occupants and devices, simultaneous usage, router range etc. For more information speak to your broadband provider.
Map data ©OpenStreetMap contributors.







