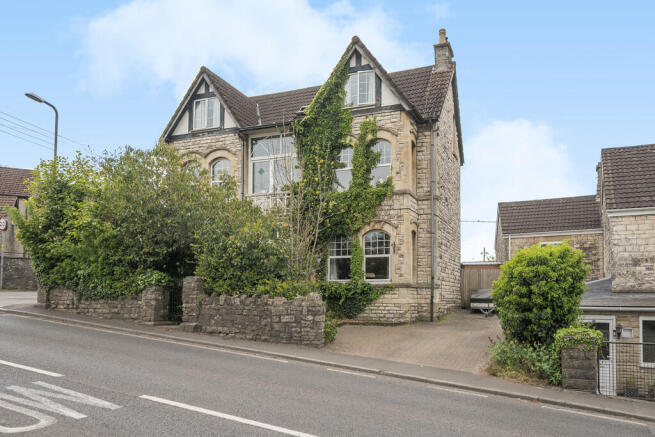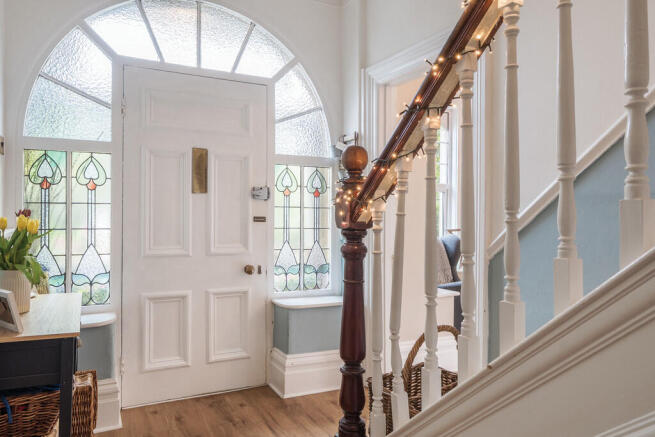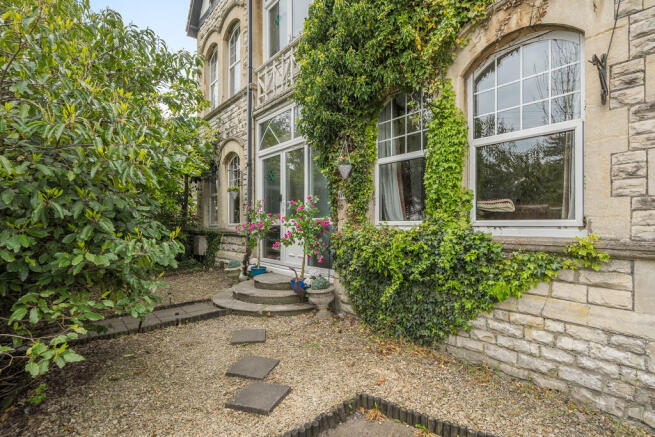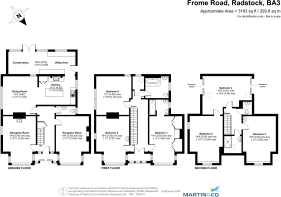
Frome Road, Radstock

- PROPERTY TYPE
Detached
- BEDROOMS
6
- BATHROOMS
5
- SIZE
3,136 sq ft
291 sq m
- TENUREDescribes how you own a property. There are different types of tenure - freehold, leasehold, and commonhold.Read more about tenure in our glossary page.
Freehold
Key features
- No chain A turn key property built in 1910
- No expense spared on refurbishment
- Three reception rooms
- Open plan kitchen & Conservatory
- Downstairs WC
- 6 Double Bedrooms / 5 Bathrooms
- Enclosed rear garden.
- Off road parking for two cars
- 3,136 sq ft / 293.8 sq meters
- Truespeed 900mbps Fibre Broadband
Description
A rare true turn key property that needs to be viewed and is being sold with no onward chain.
Martin & Co Bath Residential Sales are proud to offer for sale this immaculate family home which needs to be viewed to fully appreciate the size and the condition. No expense has been spared by the current owners making this a one of kind.
Built in 1910, it has been refurbished to an amazing standard as you can see from the photos and video and retains some original features including the servant's bell. The property is double-glazed throughout.
This property is located in Radstock which is ideally placed as both a commuter town for Bath or Bristol. It has a lovely community feel with its many shops and amenities. There are very popular cycling and walking routes here on the outskirts of the Mendips with fantastic transport links to the surrounding areas and it lies in the catchment area of the prestigious Norton Hill school as well as Somervale, Writhlington and Mendip Studio schools which are also held in high regard. A local park with children's playground is just 250m from the property.
Property overview
As you enter the property, you enter the grand hallway with its banistered stairwell, there is a sense of space and height which is a theme throughout the whole property. To the right-hand side of the hallway is a spacious reception room with a large square bay and a cosy log burner for those long winter nights. It features high ceilings with ornamental cornicing.
To the left of the hallway, is the 2nd reception room so the kids can play in here whilst you relax in the main lounge. This has double aspect windows, a good size square bay, another fireplace with a wooden surround. The entire ground and first floor feature LVT flooring for a modern look and practical ease.
Down the hallway, past the downstairs bathroom is the beautiful kitchen-diner and the contemporary kitchen with clean lines and functional space was re fitted in 2015 with beautiful granite worktops and a stunning wooden island. It is a lovely place to relax or a perfect space to host friends & family. Every practical need has been considered with the vast storage, a larder unit with hidden microwave, a new sink with an "insinkerator" and integrated dishwasher beside it.
Leading on from the kitchen you are straight into an open plan utility area which has been beautifully tiled. It has a huge 14 cabinets-worth of cupboard space, including a washing machine and two tumble dryers discretely hidden under a stunning 4-meter solid woodwork top.
The utility room integrates a large American fridge & freezer for your family & hosting needs as well as a wine storage unit. To the end of the utility room is the stunning conservatory by Permaframe featuring Argon gas temperature moderation so you stay warm in the winter and cool in the summer. This is still under its 10yr warranty. This is a beautiful space to enjoy a glass of wine and watch the sunset overlooking the garden.
The property has 6 kingsize bedrooms, three on the 1st floor and three on the 2nd floor.
The master bedroom is enormous with a beautiful bay window and capacious fitted furniture. It features an En suite bathroom remodelled in 2025 with a contemporary spa feeling. There are 2 more large bedrooms on this floor, one on which is used as an office utilising the 900mb broadband here at the property. On this floor there is another family bathroom floor that overlooks the Mendip hills and there is also the original feature of a Juliet Balcony at the front of property.
Continue upwards to the 2nd floor landing and there are 3 more large bedrooms all featuring the original wooden beams. New carpet has been installed throughout the top floor in 2025. The central bedroom helpfully has a vast 8sqm of eaves storage. This leads through to another Kingsize bedroom which could alternatively be used as an upstairs lounge or dressing room depending on your family needs.
To the right of the hallway is the 6th bedroom and WC room and at the end of the hallway is a stunning shower room which was renovated in 2021 with beautiful tiling, a new shower and water pump along with underfloor heating.
Outside to the side of the property there is off road parking for two cars and there is also on road parking in Southfield which is road to the left of the property as you look at it. The rear garden is fully enclosed and is a great entertaining space. There is paved patio area, external lighting and Astro Turf for easy all-weather maintenance. There is a small, covered area ideal for the hanging chair, an outside tap and a large garden shed providing substantial storage space and side access.
All viewings are by appointment only through Martin & Co Bath.
Agents notes
Due to the extensive work carried out, we have provided an overview of the property and we will supply a full list of works on showings.
Freehold
EPC E
Current 45 E
Potential 71 C
Local Authority Bath and Northeast Somerset Radstock / Council Tax Band E
Please note we have not tested any apparatus, fixtures, fittings, or services. Interested parties must undertake their own investigation into the working order of these items. All measurements are approximate
- COUNCIL TAXA payment made to your local authority in order to pay for local services like schools, libraries, and refuse collection. The amount you pay depends on the value of the property.Read more about council Tax in our glossary page.
- Band: E
- PARKINGDetails of how and where vehicles can be parked, and any associated costs.Read more about parking in our glossary page.
- Off street
- GARDENA property has access to an outdoor space, which could be private or shared.
- Yes
- ACCESSIBILITYHow a property has been adapted to meet the needs of vulnerable or disabled individuals.Read more about accessibility in our glossary page.
- Ask agent
Frome Road, Radstock
Add an important place to see how long it'd take to get there from our property listings.
__mins driving to your place
Get an instant, personalised result:
- Show sellers you’re serious
- Secure viewings faster with agents
- No impact on your credit score
Your mortgage
Notes
Staying secure when looking for property
Ensure you're up to date with our latest advice on how to avoid fraud or scams when looking for property online.
Visit our security centre to find out moreDisclaimer - Property reference 100619001815. The information displayed about this property comprises a property advertisement. Rightmove.co.uk makes no warranty as to the accuracy or completeness of the advertisement or any linked or associated information, and Rightmove has no control over the content. This property advertisement does not constitute property particulars. The information is provided and maintained by Martin & Co, Bath. Please contact the selling agent or developer directly to obtain any information which may be available under the terms of The Energy Performance of Buildings (Certificates and Inspections) (England and Wales) Regulations 2007 or the Home Report if in relation to a residential property in Scotland.
*This is the average speed from the provider with the fastest broadband package available at this postcode. The average speed displayed is based on the download speeds of at least 50% of customers at peak time (8pm to 10pm). Fibre/cable services at the postcode are subject to availability and may differ between properties within a postcode. Speeds can be affected by a range of technical and environmental factors. The speed at the property may be lower than that listed above. You can check the estimated speed and confirm availability to a property prior to purchasing on the broadband provider's website. Providers may increase charges. The information is provided and maintained by Decision Technologies Limited. **This is indicative only and based on a 2-person household with multiple devices and simultaneous usage. Broadband performance is affected by multiple factors including number of occupants and devices, simultaneous usage, router range etc. For more information speak to your broadband provider.
Map data ©OpenStreetMap contributors.







