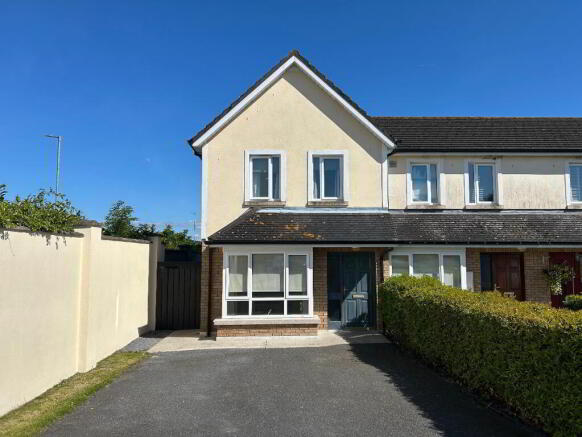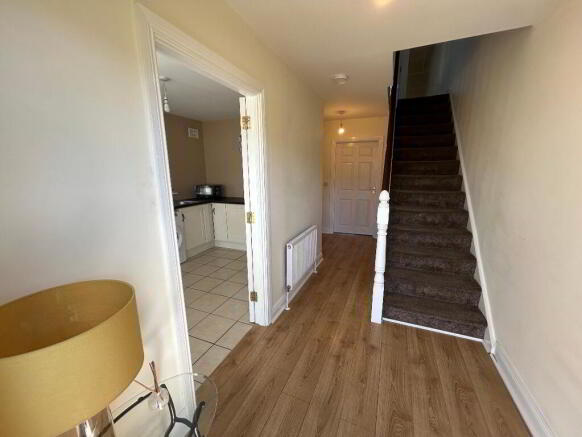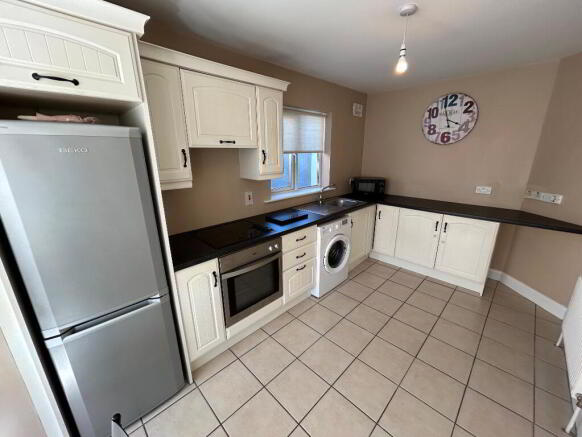33 Roselawn, Bolton Woods, Callan, Ireland
- PROPERTY TYPE
End of Terrace
- BEDROOMS
2
- BATHROOMS
2
- SIZE
Ask agent
Description
- Spacious two bedroom house.
- Large rear garden with timber shed.
- Mains services.
- OFCH
- Up to 2GB broadband available.
- Only 10 miles from Kilkenny city.
- Quiet estate with large open green spaces.
- Close to all amenities.
- Kitchen appliances
- OFCH
- Mains services
- Callan has many excellent amenities including primary and secondary schools, supermarkets (Supervalu & Aldi), convenience store, bank, credit union, medical center as well as many sporting facilities and clubs (soccer, GAA, golf etc)
This beautifully maintained two-bedroom end-terrace home is presented in excellent condition and offers comfortable, modern living in a quiet residential setting. To the front, there is a tarmac driveway with ample parking space for two vehicles. Upon entering through a solid timber front door with a glazed side panel, you're welcomed into a bright and well-proportioned entrance hall, finished with a quality laminate floor. Clever use of space includes an under-stairs storage area and a two-door built-in storage press
To the left, the modern kitchen and dining area has an L-shaped layout, excellent worktop space, and a combination of floor and wall units. Integrated appliances include a Belling oven, Electrolux hob, Beko fridge freezer, and a Beko washing machine. A large bay window in the dining area allows for natural light to flood in.
There is a convenient ground floor guest WC, fully tiled and wheelchair accessible. At the rear of the house, a spacious and comfortable living room features carpet flooring, an open fireplace with a timber surround and granite hearth, and sliding patio doors that lead directly to the private rear garden.
Upstairs, the carpeted landing connects to all first-floor rooms. The master bedroom is a generously sized double with two front-facing windows and a five-door built-in wardrobe. It also benefits from an en suite, fully tiled and fitted with a wash hand basin, toilet, and an enclosed shower cubicle with a Triton T90 electric shower. The second bedroom, also a large double, is located to the rear and features twin windows looking out to the garden. The family bathroom has a tiled floor and includes a bath with a power shower overhead, toilet, and wash hand basin.
The rear garden is secure and well enclosed, featuring a lawn area, fencing to the rear and right-hand side, and a high block wall along the left for additional privacy. A wide side passage also provides gated access from the front. There is also a timber garden shed.
Accommodation
Entrance Hall
5.10m x 1.80m Features a timber front door with a glazed side panel, laminate flooring, an open under-stairs space, and a practical two-door under-stairs storage unit.
Kitchen/Dining
5.00m x 2.50m Bright and functional space with tiled flooring, a generous range of wall and floor units, an integrated Belling oven, Electrolux hob, Beko washing machine, and a Beko fridge freezer. The L-shaped countertop provides ample work surface and houses a stainless steel sink. There is a nice bay window looking to the front of the property.
WC
1.50m x 1.40m Tiled floor, WC, whb and is accessed from the entrance hallway.
Living Room
4.40m x 4.30m Generously proportioned living room with carpeted floor cover, open fireplace with timber surround and granite hearth. A sliding door leads directly to the rear garden.
Landing
3.00m x 2.00m Carpeted stairs lead to the first-floor landing, which is also carpeted and provides access to all upstairs rooms. Includes hot press with a factory-insulated hot water cylinder and useful shelving for storage.
Bedroom 1
4.40m x 3.20m Large double bedroom, located at the front of the house, this room features a carpeted floor, two front-facing windows, and a five-door built-in wardrobes.
En-suite
2.30m x 1.00m Tiled floor, wc, whb, and a tiled shower enclosure with Triton T90 electric shower.
Bedroom 2
4.30m x 3.00m Located at the rear of the house, this large second bedroom features a carpeted floor and two rear-facing windows.
Bathroom
2.30m x 2.00m WC, whb and a bath with a power shower. Stylish wall tiling around the bath/shower area.
Outside
Fully enclosed and private with fencing on the right, a high block wall on the left, and a spacious side passage (2m wide) with gated access to the front. Includes a timber garden shed, oil burner, and oil tank.33 Roselawn, Bolton Woods, Callan, Ireland
NEAREST AIRPORTS
Distances are straight line measurements- Waterford(International)27.6 miles
- Shannon(International)66.2 miles
- Cork(International)67.9 miles
- Dublin(International)77.6 miles
- Galway(International)83.4 miles

Advice on buying Irish property
Learn everything you need to know to successfully find and buy a property in Ireland.
Notes
This is a property advertisement provided and maintained by REA, Grace (reference 1006655) and does not constitute property particulars. Whilst we require advertisers to act with best practice and provide accurate information, we can only publish advertisements in good faith and have not verified any claims or statements or inspected any of the properties, locations or opportunities promoted. Rightmove does not own or control and is not responsible for the properties, opportunities, website content, products or services provided or promoted by third parties and makes no warranties or representations as to the accuracy, completeness, legality, performance or suitability of any of the foregoing. We therefore accept no liability arising from any reliance made by any reader or person to whom this information is made available to. You must perform your own research and seek independent professional advice before making any decision to purchase or invest in overseas property.





