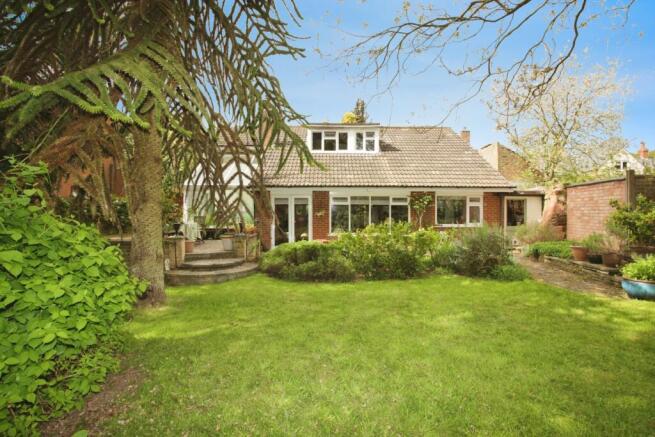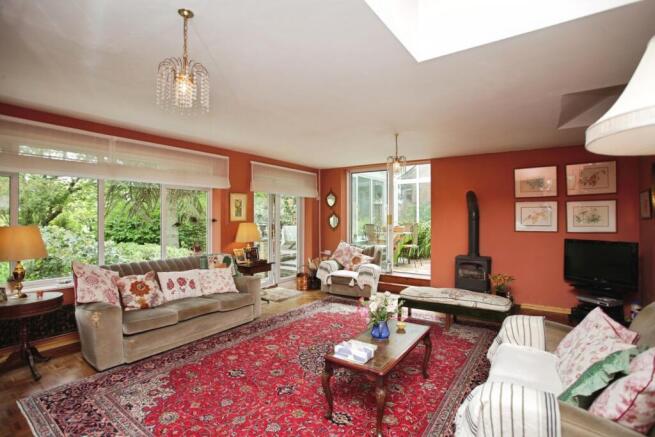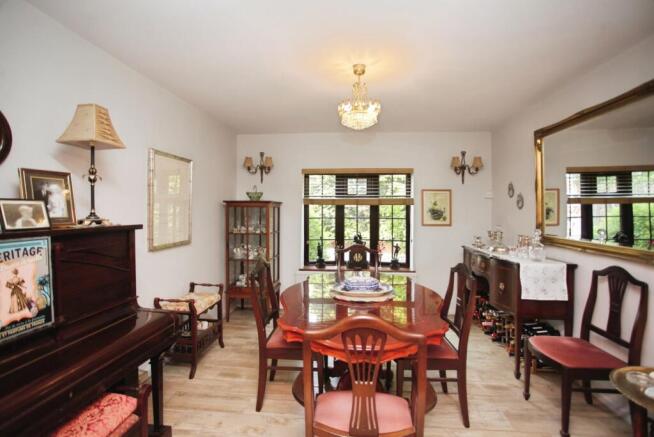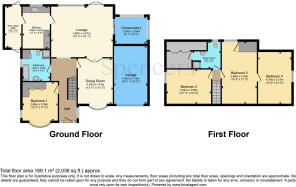Hall Lane, Walton, Lutterworth, LE17

- PROPERTY TYPE
Detached
- BEDROOMS
3
- BATHROOMS
2
- SIZE
Ask agent
- TENUREDescribes how you own a property. There are different types of tenure - freehold, leasehold, and commonhold.Read more about tenure in our glossary page.
Freehold
Key features
- Three/Four Bedroom Detached Family Home
- Stunning Plot with Views of Open Countryside
- Situated in the Conservation Village of Walton
- Spacious and Versatile Living Accommodation
- Fabulous Lounge & Formal Dining Room
- Ground and First Floor Bedrooms
- Bathroom and Shower Room
- Conservatory
- Block Paved Driveway and Garage
- Mature and Private Rear Garden
Description
The accommodation is both spacious and versatile and has been very well maintained and loved by the current owners. The plot would allow scope for significant extension, subject to local planning and even without extension there are options to reconfigure the existing floorplan, including conversion of the garage to suit individual requirements.
As you enter the home you are greeted into a large entrance hall, with stairs rising to the first floor. There are doors off to a ground floor bedroom, bathroom and dining room with an archway through to the homes main lounge.
The lounge is a superb feature space with a wonderful original Parquet flooring, a 'Morso' wood burning stove standing on a slate tiled hearth, and three quarter length windows that offer wonderful views of the garden. There are then French patio doors that open to the garden and sliding patio doors that lead through to a conservatory. A set of double doors offer an alternative access point to the dining room.
The dining room is also a delightful space with a large window to the front elevation. There is ample space for a large table and chairs ideal for Christmas and other large family gatherings.
Also off the lounge is the kitchen which has a range of base and wall mounted fitted units with roll-edge work surfaces and stainless steel double sink unit. There is integral 'Neff' hob with extractor hood over and built-in eye-level 'Neff' double oven. There is under counter space for a fridge and plumbing for a washing machine. A larder cupboard accommodates the homes electric boiler. A door from the kitchen leads out to a utility/lobby area that gives additional space for storage and additional appliances. It also acts as a covered side access with doors to the driveway at the front and garden to the rear.
Further reception space is provided by the conservatory which has a ceramic tiled floor, radiator and glass ceiling.
The first of four potential bedrooms is found of the ground floor. A well-proportioned double room the space benefits from and extensive range of fitted wardrobes. This bedroom is serviced by a ground floor bathroom which comprises a five piece suite to include a bath, recently refitted corner shower cubicle, low flush WC, bidet and pedestal wash hand basin. A built-in cupboard also houses the home's 'Flomaster' hot water cylinder tank.
To the first floor, there three spacious double bedrooms. Bedrooms two and three are accessed off the first floor landing, whilst the fourth bedroom is entered directly from the third bedroom. All benefit from eaves storage and given one of the bedrooms is directly off another it opens up the possibilities for the middle bedroom to be used as a working space or shared sitting area. With the ground floor bedroom as well as the first floor configuration it opens up possibilities to accommodate older family members or give older children more independent living.
All these bedrooms share a first floor shower room which has a tiled shower cubicle, low flush WC and pedestal wash hand basin. A connection door from the shower room opens to a walk-in wardrobe/dressing area and further eaves storage.
To the front of the home a large block paved in and out driveway provides ample off-road parking for several vehicles as well as direct car access to the oversized single garage which has an up and over door, light and power. There is secure gated access to the rear.
At the rear is arguably the homes most coveted feature which is an amazing private garden. With extensive lawn, paved patio seating areas and planted borders containing a variety of mature trees and other flowering plants and shrubs. It really is a delightful and impressive space which the current owners certainly have appreciated. The garden backs out to open fields and means there are regular four legged visitors to say hello to. The garden outbuildings include both a shed and summer house but really does have to be seen in person to be truly appreciated.
This is a magnificent much loved family home situated within a highly sought after village and occupying a stunning plot. Internal viewing is essential to understand the space it offers and the further future potential it holds.
The picturesque village of Walton is situated between the larger towns of Market Harborough and Lutterworth to the South of Leicester. Almost the whole village lies within a conservation area details, of which can be found on the Harborough District Council website. The village has a public house but is largely an agricultural village with more amenities found in larger villages such as the neighbouring Kimcote and Gilmorton. The village is ideal for commuters with the M1 readily accessible via the Lutterworth junction. There are also excellent road links into the city of Leicester and Market Harborough.
- COUNCIL TAXA payment made to your local authority in order to pay for local services like schools, libraries, and refuse collection. The amount you pay depends on the value of the property.Read more about council Tax in our glossary page.
- Band: E
- PARKINGDetails of how and where vehicles can be parked, and any associated costs.Read more about parking in our glossary page.
- Yes
- GARDENA property has access to an outdoor space, which could be private or shared.
- Yes
- ACCESSIBILITYHow a property has been adapted to meet the needs of vulnerable or disabled individuals.Read more about accessibility in our glossary page.
- Ask agent
Hall Lane, Walton, Lutterworth, LE17
Add an important place to see how long it'd take to get there from our property listings.
__mins driving to your place
Get an instant, personalised result:
- Show sellers you’re serious
- Secure viewings faster with agents
- No impact on your credit score
Your mortgage
Notes
Staying secure when looking for property
Ensure you're up to date with our latest advice on how to avoid fraud or scams when looking for property online.
Visit our security centre to find out moreDisclaimer - Property reference BLF230068. The information displayed about this property comprises a property advertisement. Rightmove.co.uk makes no warranty as to the accuracy or completeness of the advertisement or any linked or associated information, and Rightmove has no control over the content. This property advertisement does not constitute property particulars. The information is provided and maintained by Spencers Estate Agency, Blaby. Please contact the selling agent or developer directly to obtain any information which may be available under the terms of The Energy Performance of Buildings (Certificates and Inspections) (England and Wales) Regulations 2007 or the Home Report if in relation to a residential property in Scotland.
*This is the average speed from the provider with the fastest broadband package available at this postcode. The average speed displayed is based on the download speeds of at least 50% of customers at peak time (8pm to 10pm). Fibre/cable services at the postcode are subject to availability and may differ between properties within a postcode. Speeds can be affected by a range of technical and environmental factors. The speed at the property may be lower than that listed above. You can check the estimated speed and confirm availability to a property prior to purchasing on the broadband provider's website. Providers may increase charges. The information is provided and maintained by Decision Technologies Limited. **This is indicative only and based on a 2-person household with multiple devices and simultaneous usage. Broadband performance is affected by multiple factors including number of occupants and devices, simultaneous usage, router range etc. For more information speak to your broadband provider.
Map data ©OpenStreetMap contributors.







