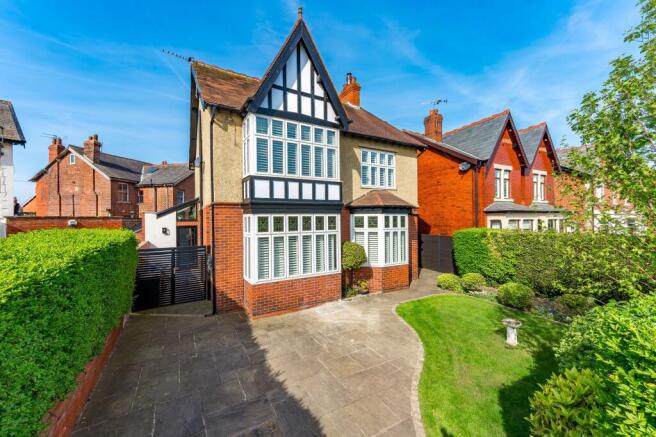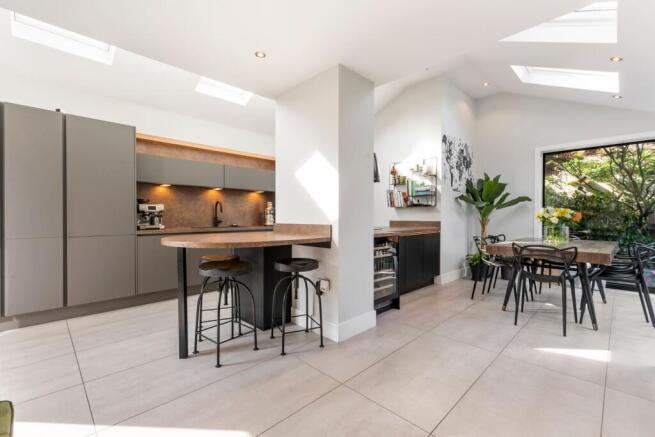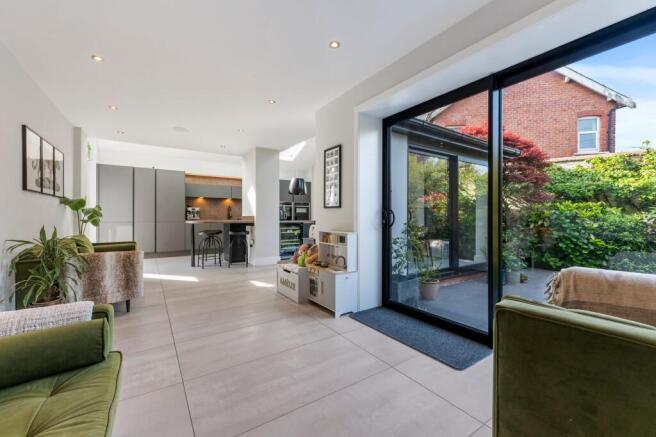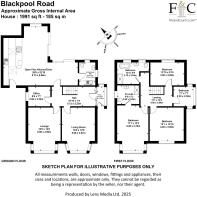
Blackpool Road, Lytham St. Annes, FY8

- PROPERTY TYPE
Detached
- BEDROOMS
4
- BATHROOMS
2
- SIZE
1,991 sq ft
185 sq m
- TENUREDescribes how you own a property. There are different types of tenure - freehold, leasehold, and commonhold.Read more about tenure in our glossary page.
Freehold
Key features
- Stunning Four Bedroom Detached Property
- Exceptional Open-Plan Family Kitchen Room
- Two Formal Reception Rooms, One Featuring A Cast-Iron Log Burner
- Utility/WC Off The Kitchen For Added Convenience
- Dedicated Home Office, Ideal For Remote Working Or Study
- Four Bedrooms (Three Doubles, One Single)
- Principal Suite With Underfloor-Heated Wet-Room-Style Ensuite
- Four-Piece Family Bathroom With Freestanding Bath And Walk-In Shower
- Driveway Parking For Multiple Vehicles And Private, Enclosed Rear Garden With Patio And Lawn
Description
Blackpool Road, Lytham FY8 4EJ
A captivating four-bedroom detached residence marrying traditional character with exceptional contemporary finishes
Situated in one of Lytham’s most sought-after locations, this stunning detached home offers approximately 2,000 sq ft of beautifully configured living space. Every detail has been thoughtfully considered to deliver an exceptional family lifestyle defined by style, comfort, and practical elegance.
Ground Floor – Entertain & Unwind
Step through the welcoming entrance porch into a broad, naturally lit hallway. To your left, the front reception room, with its generous bay windows and cast-iron log burner, provides the perfect setting for formal gatherings or relaxed evenings by the fire. Opposite, the second reception room offers flexible space for a snug cinema setup, play area, or music lounge.
Adjacent, discover the dedicated home office, thoughtfully positioned away from the main living areas to ensure focus and privacy—essential for modern working and studying.
At the rear lies the true heart of the home: an exceptional open-plan kitchen and lounge. The kitchen is a real showpiece, featuring floor-to-ceiling bespoke cabinetry, top-of-the-range integrated appliances, expansive work surfaces, and a refined breakfast bar—perfect for informal dining and entertaining. Sunlight pours in through large rear windows, illuminating every aspect of this sociable space. A conveniently placed utility/WC off the kitchen keeps daily tasks streamlined and discreet.
First Floor – Rest & Recharge
Ascend the elegant staircase to a bright, spacious landing leading to four beautifully appointed bedrooms. The principal suite is a serene retreat, boasting a bespoke wet-room-style ensuite complete with underfloor heating, frameless glass screening, and premium fixtures that evoke a spa-like ambience.
Bedrooms two and three are generous doubles, each filled with natural light and offering ample space for wardrobes, study nooks, or seating areas. The fourth bedroom provides a versatile option for guests or a nursery.
The family bathroom mirrors the luxury of the ensuite, showcasing a contemporary four-piece suite: a deep freestanding bath, separate walk-in shower enclosure, a sleek vanity unit, and stylish tiling. This space has been designed to be both functional and indulgent, ensuring every member of the family enjoys their own private sanctuary.
Outside – Private & Inviting
To the front, a driveway provides off-road parking for multiple vehicles, along with EV charging facility, behind neatly maintained hedging and a low boundary wall.
At the rear, the private, enclosed garden is designed for both relaxation and socialising. A spacious paved patio invites alfresco dining and summer barbecues, while the manicured lawn and mature planting beds add seasonal colour and tranquillity. Tasteful outdoor lighting and a practical garden store room, enhance both the ambience and functionality of this secluded outdoor haven.
Location & Lifestyle
Just a short stroll from Lytham’s charming town centre, you’re moments from independent cafés, bars, restaurants, boutique shops, and the picturesque promenade and seafront. Excellent schools, leisure facilities, and coastal footpaths are all within easy reach, making Blackpool Road the ideal family home for those seeking community spirit alongside seaside elegance.
This home offers sophisticated living with spaces designed for both family life and entertaining. For more details or to arrange your private viewing, contact Fine & Country Fylde Coast today.
EPC Rating: E
- COUNCIL TAXA payment made to your local authority in order to pay for local services like schools, libraries, and refuse collection. The amount you pay depends on the value of the property.Read more about council Tax in our glossary page.
- Band: F
- PARKINGDetails of how and where vehicles can be parked, and any associated costs.Read more about parking in our glossary page.
- Yes
- GARDENA property has access to an outdoor space, which could be private or shared.
- Front garden,Rear garden
- ACCESSIBILITYHow a property has been adapted to meet the needs of vulnerable or disabled individuals.Read more about accessibility in our glossary page.
- Ask agent
Energy performance certificate - ask agent
Blackpool Road, Lytham St. Annes, FY8
Add an important place to see how long it'd take to get there from our property listings.
__mins driving to your place
Get an instant, personalised result:
- Show sellers you’re serious
- Secure viewings faster with agents
- No impact on your credit score
Your mortgage
Notes
Staying secure when looking for property
Ensure you're up to date with our latest advice on how to avoid fraud or scams when looking for property online.
Visit our security centre to find out moreDisclaimer - Property reference 75549161-68db-40b4-8bfd-12fd30e7e645. The information displayed about this property comprises a property advertisement. Rightmove.co.uk makes no warranty as to the accuracy or completeness of the advertisement or any linked or associated information, and Rightmove has no control over the content. This property advertisement does not constitute property particulars. The information is provided and maintained by Fine & Country, Fylde Coast. Please contact the selling agent or developer directly to obtain any information which may be available under the terms of The Energy Performance of Buildings (Certificates and Inspections) (England and Wales) Regulations 2007 or the Home Report if in relation to a residential property in Scotland.
*This is the average speed from the provider with the fastest broadband package available at this postcode. The average speed displayed is based on the download speeds of at least 50% of customers at peak time (8pm to 10pm). Fibre/cable services at the postcode are subject to availability and may differ between properties within a postcode. Speeds can be affected by a range of technical and environmental factors. The speed at the property may be lower than that listed above. You can check the estimated speed and confirm availability to a property prior to purchasing on the broadband provider's website. Providers may increase charges. The information is provided and maintained by Decision Technologies Limited. **This is indicative only and based on a 2-person household with multiple devices and simultaneous usage. Broadband performance is affected by multiple factors including number of occupants and devices, simultaneous usage, router range etc. For more information speak to your broadband provider.
Map data ©OpenStreetMap contributors.





