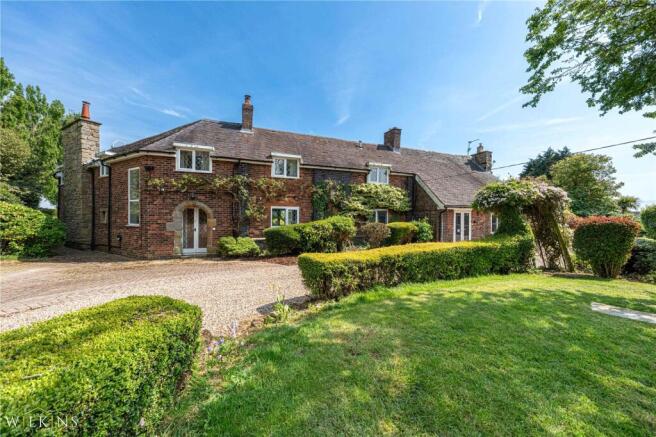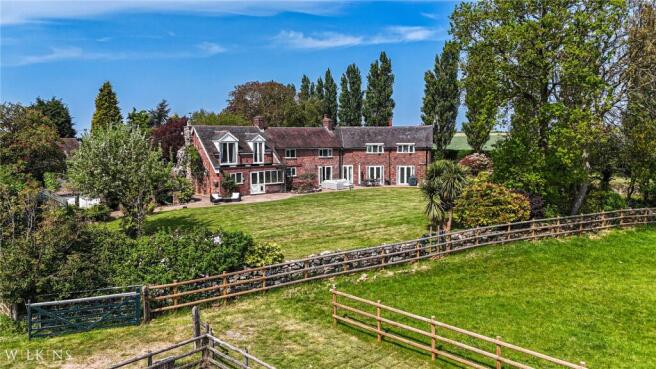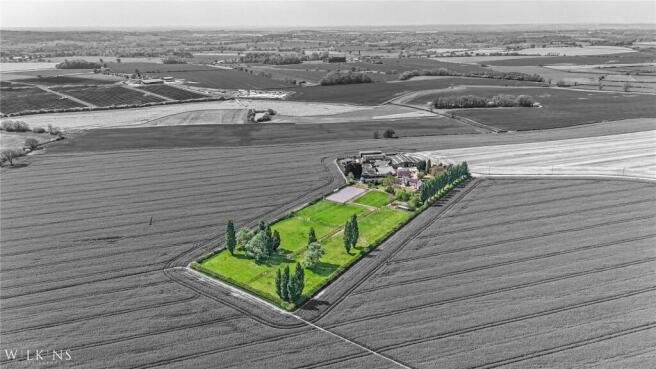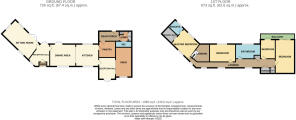Pipe Lane, Orton-on-the-Hill, Atherstone, Leicestershire, CV9

- PROPERTY TYPE
Equestrian Facility
- BEDROOMS
4
- SIZE
Ask agent
- TENUREDescribes how you own a property. There are different types of tenure - freehold, leasehold, and commonhold.Read more about tenure in our glossary page.
Freehold
Key features
- SET IN JUST UNDER FIVE ACRES
- COUNTRYSIDE LOCATION
- PLANNING PERMISSION GRANTED FOR FURTHER DEVELOPMENT
- EQUESTRIAN FACILITIES INCLUDING TEN STABLES & MENAGE
- DETACHED ANNEXE
- BESPOKE KITCHEN WITH OPEN PLAN DINING AREA
- FOUR SPACIOUS DOUBLE BEDROOMS
- LANDSCAPED GARDENS
- FIVE PADDOCKS
Description
Wilkins Estate Agents are delighted to bring this Superb Country Residence with Equestrian Facilities, Planning Permission for a Huf Haus, and Idyllic Countryside Setting to market.
Moor Barns Farm presents a rare opportunity to acquire an exceptional country property set in approximately 4.92 acres of beautifully maintained grounds, with far-reaching countryside views, equestrian facilities, a detached annexe, and full planning permission for a striking replacement Huf Haus dwelling with associated landscaping works (Hinckley & Bosworth Council Ref: 23/01038FUL – see attached presentation).
Currently offering nearly 3,000 sq ft (278 sqm) of versatile accommodation, the main residence exudes charm and character, comprising:
• A generous entrance porch and impressive reception hall
• 26-ft sitting room with feature fireplace and dual French doors to the patio
• Bespoke kitchen open to the dining area, with Aga and brick alcove
• Secondary reception hall, cosy snug, pantry, rear lobby, and WC
Upstairs, there are four spacious double bedrooms and a large family bathroom. The master suite benefits from a walk-in dressing room and en-suite shower room, while bedrooms three and four open onto a balcony overlooking the grounds.
The beautifully landscaped gardens are designed for outdoor entertaining, with a large patio accessible from multiple reception rooms. Beyond the lawn and floral borders lies an enchanting orchard, vegetable garden, aviary, and a charming summer house hidden behind a stone wall and reached via a whimsical yellow brick path.
The property is ideally equipped for equestrian use, including:
• Two timber stable blocks (10 stables total), rug room, feed room (with sink), wash box (with sink), and WC
• Purpose-built concrete panel muck heap
• Ménage (20m x 40m) with sand and rubber surface, complete with new mirrors
• Five paddocks (3.1 acres) with mature hedging and post-and-rail fencing, accessible from both garden and stable yard.
Located to the right of the house, a recently renovated red brick building with a new roof, porch, and restored masonry offers 102.2 sqm (1,099.7 sq ft) of floor space. With exposed beams and large windows, it lends itself perfectly as a home office, guest accommodation, grooms’ quarters, or self-contained annexe (subject to planning consent). Attached are two red brick stables and a store shed.
Planning Permission for a Contemporary Huf Haus
Approved plans are in place for an architecturally striking and energy-efficient Huf Haus replacement dwelling with accompanying annexe and extensive landscaping. Further details are available in the attached presentation.
Moor Barns Farm enjoys a secluded setting just south of the village of Orton on the Hill, Leicestershire. The property is approached via a private, tree-lined drive with a right of way from Pipe Lane, offering complete privacy amid rolling arable farmland. Nearby towns include Atherstone, Tamworth, and Ashby, with the M42/A42 only six miles away, making Birmingham and wider Midlands easily accessible.
Reception Hallway
Sitting Room (4.78m x 8.18m)
Dining Area (3.97m x 4.41m)
Kitchen Area (3.97m x 4.32m)
Pantry (2.99m x 3.08m)
Reception Room (3.31 x 3.08m)
Snug (4.99 x 3.08m)
Downstairs W.C
Rear Porch (3.70m x 3.68m)
Lobby
Landing
Master Bedroom (4.79m x 4.65m)
Dressing Room
En- Suite Shower Room
Bedroom (2.98m x 4.41m)
Bathroom
Bedroom (3.21m x 3.08m)
Bedroom (5.33m x 3.10m)
- COUNCIL TAXA payment made to your local authority in order to pay for local services like schools, libraries, and refuse collection. The amount you pay depends on the value of the property.Read more about council Tax in our glossary page.
- Band: TBC
- PARKINGDetails of how and where vehicles can be parked, and any associated costs.Read more about parking in our glossary page.
- Yes
- GARDENA property has access to an outdoor space, which could be private or shared.
- Yes
- ACCESSIBILITYHow a property has been adapted to meet the needs of vulnerable or disabled individuals.Read more about accessibility in our glossary page.
- Ask agent
Energy performance certificate - ask agent
Pipe Lane, Orton-on-the-Hill, Atherstone, Leicestershire, CV9
Add an important place to see how long it'd take to get there from our property listings.
__mins driving to your place
Get an instant, personalised result:
- Show sellers you’re serious
- Secure viewings faster with agents
- No impact on your credit score
Your mortgage
Notes
Staying secure when looking for property
Ensure you're up to date with our latest advice on how to avoid fraud or scams when looking for property online.
Visit our security centre to find out moreDisclaimer - Property reference NUN250007. The information displayed about this property comprises a property advertisement. Rightmove.co.uk makes no warranty as to the accuracy or completeness of the advertisement or any linked or associated information, and Rightmove has no control over the content. This property advertisement does not constitute property particulars. The information is provided and maintained by Wilkins Estate Agents, Nuneaton. Please contact the selling agent or developer directly to obtain any information which may be available under the terms of The Energy Performance of Buildings (Certificates and Inspections) (England and Wales) Regulations 2007 or the Home Report if in relation to a residential property in Scotland.
*This is the average speed from the provider with the fastest broadband package available at this postcode. The average speed displayed is based on the download speeds of at least 50% of customers at peak time (8pm to 10pm). Fibre/cable services at the postcode are subject to availability and may differ between properties within a postcode. Speeds can be affected by a range of technical and environmental factors. The speed at the property may be lower than that listed above. You can check the estimated speed and confirm availability to a property prior to purchasing on the broadband provider's website. Providers may increase charges. The information is provided and maintained by Decision Technologies Limited. **This is indicative only and based on a 2-person household with multiple devices and simultaneous usage. Broadband performance is affected by multiple factors including number of occupants and devices, simultaneous usage, router range etc. For more information speak to your broadband provider.
Map data ©OpenStreetMap contributors.




