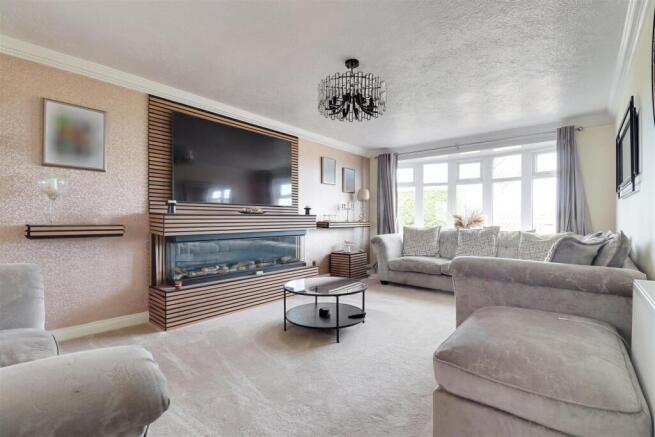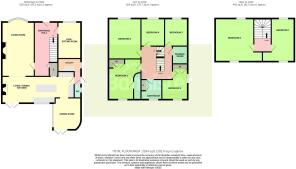
Well Lane, Willerby, Hull

- PROPERTY TYPE
Semi-Detached
- BEDROOMS
5
- BATHROOMS
2
- SIZE
Ask agent
- TENUREDescribes how you own a property. There are different types of tenure - freehold, leasehold, and commonhold.Read more about tenure in our glossary page.
Freehold
Key features
- Totally Unique Property
- Unrivalled Views
- Flexible and Generous Living Accommodation
- More Than Meets The Eye
- Superbly Appointed Throughout
- Gated Driveway
- Sought-After Location
- EPC =
Description
Willerby - Willerby is an East Riding of Yorkshire village located on the Western outskirts of the City of Kingston upon Hull. Located approximately 5 miles West of Kingston upon Hull and approximately 8 miles from the historic market town of Beverley. Motorway access can be located via the A63/M62 with further trunk routes located over the Humber Bridge. Willerby/Kirk Ella have two primary schools; St Andrews in Kirk Ella and Carr Lane in Willerby, with the secondary school located in Willerby. Hymers College and Hull Collegiate are within driving distance. There are a range of shopping facilities in Willerby; Waitrose, Aldi, Lidl, Iceland with other retail outlets. Anlaby retail park is within close proximity with a further range of amenities.
Entrance Hall - A welcoming entrance hall providing access to the accommodation.
Gym / Sitting Room - 2.54m x 3.56m (8'4 x 11'8) - A versatile reception space currently utilised as a gym with laminate wood flooring, storage cupboards and windows to the front elevation.
Living Room - 5.97m x 3.56m (19'7 x 11'8 ) - A very generous and beautifully appointed living space with feature media wall with inset electric fire and space for a TV, oriel bay window to the front elevation.
Living Dining Kitchen - 7.92m x 3.05m max (26 x 10 max ) - A superb living dining kitchen with grey shaker wall and base units, solid wood work surfaces, kitchen island with breakfast bar and a tiled splashback. Integrated appliances include 2 wine coolers, 5 ring gas hob, double electric oven, extractor hood, automatic dishwasher and a ceramic sink unit. Further benefitting from a seating area with feature media wall with inset electric fire, French doors and a window to the rear and open to the Dining Room.
Dining Room - 2.84m x 3.51m (9'4 x 11'6 ) - A reception space perfect for either a dining room or further sitting room with a lovely aspect over the rear garden.
Rear Lobby -
Utility - With grey gloss wall and base units, plumbing for an automatic washing machine.
Wc - With low flush WC and a wash hand basin.
First Floor; -
Bedroom 1 - 4.09m + wardrobes x 2.74m (13'5 + wardrobes x 9 ) - A bedroom of double proportions with fitted wardrobes, window to the rear elevation and access to the en-suite,
En-Suite -
Bedroom 2 - 4.29m x 3.18m (14'1 x 10'5 ) - A double bedroom with window to the front elevation.
Bedroom 3 - 2.57m x 3.10m (8'5 x 10'2 ) - Another bedroom of double proportions with laminate wood flooring and a window to the front elevation.
Bedroom 4 - 2.44m x 3.10m (8 x 10'2 ) - A double bedroom with window to the front elevation.
Bedroom 5 - 3.43m + wardrobes x 2.69m max (11'3 + wardrobes x - A generous bedroom with fitted cabin bed and wardrobes, window to the rear elevation.
Bathroom - A fully tiled bathroom with a three piece suite comprising of a panelled bath, low flush WC and a wash hand basin. Further benefitting from a fitted storage cupboard, heated towel rail and a window to the rear elevation.
Shower Room - A fully tiled shower room with a walk-in shower and a heated towel rail.
Second Floor; -
Bedroom 6 - 4.65m x 4.14m (15'3 x 13'7 ) - With Velux windows to the front and rear elevation, eaves storage.
Bedroom 7 - 4.65m x 2.57m (15'3 x 8'5 ) - With Velux windows to the front and rear elevations.
External; -
Front - A gated driveway providing ample off-street parking.
Rear - Superbly appointed rear garden with raised decking area, further decking area housing a bar, shaped lawn and fenced borders.
Aml. - Please be advised that when you agree to purchase a property, we are legally required under the Money Laundering, Terrorist Financing and Transfer of Funds (Information on the Payer) Regulations 2017 to obtain copies of your identification. Your ID and relevant personal data will be shared with our verification platform, Movebutler T/A IAMPROPERTY, to fulfil these legal obligations. If you do not wish for your data to be processed in this way, please inform the sales consultant handling your offer in writing as soon as possible.
Brochures
Well Lane, Willerby, HullepcBrochure- COUNCIL TAXA payment made to your local authority in order to pay for local services like schools, libraries, and refuse collection. The amount you pay depends on the value of the property.Read more about council Tax in our glossary page.
- Band: D
- PARKINGDetails of how and where vehicles can be parked, and any associated costs.Read more about parking in our glossary page.
- Driveway
- GARDENA property has access to an outdoor space, which could be private or shared.
- Yes
- ACCESSIBILITYHow a property has been adapted to meet the needs of vulnerable or disabled individuals.Read more about accessibility in our glossary page.
- Lateral living
Well Lane, Willerby, Hull
Add an important place to see how long it'd take to get there from our property listings.
__mins driving to your place
Get an instant, personalised result:
- Show sellers you’re serious
- Secure viewings faster with agents
- No impact on your credit score
Your mortgage
Notes
Staying secure when looking for property
Ensure you're up to date with our latest advice on how to avoid fraud or scams when looking for property online.
Visit our security centre to find out moreDisclaimer - Property reference 33877188. The information displayed about this property comprises a property advertisement. Rightmove.co.uk makes no warranty as to the accuracy or completeness of the advertisement or any linked or associated information, and Rightmove has no control over the content. This property advertisement does not constitute property particulars. The information is provided and maintained by Philip Bannister & Co, Hessle. Please contact the selling agent or developer directly to obtain any information which may be available under the terms of The Energy Performance of Buildings (Certificates and Inspections) (England and Wales) Regulations 2007 or the Home Report if in relation to a residential property in Scotland.
*This is the average speed from the provider with the fastest broadband package available at this postcode. The average speed displayed is based on the download speeds of at least 50% of customers at peak time (8pm to 10pm). Fibre/cable services at the postcode are subject to availability and may differ between properties within a postcode. Speeds can be affected by a range of technical and environmental factors. The speed at the property may be lower than that listed above. You can check the estimated speed and confirm availability to a property prior to purchasing on the broadband provider's website. Providers may increase charges. The information is provided and maintained by Decision Technologies Limited. **This is indicative only and based on a 2-person household with multiple devices and simultaneous usage. Broadband performance is affected by multiple factors including number of occupants and devices, simultaneous usage, router range etc. For more information speak to your broadband provider.
Map data ©OpenStreetMap contributors.








