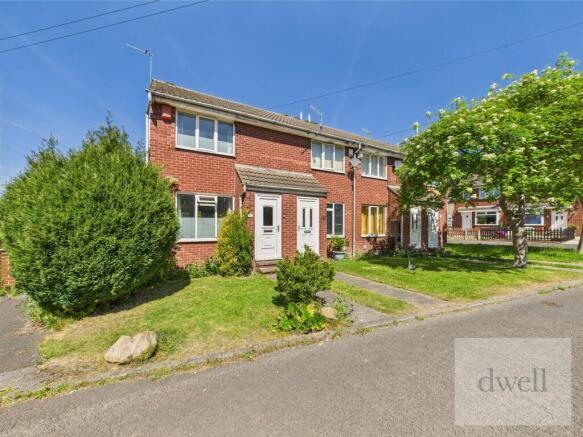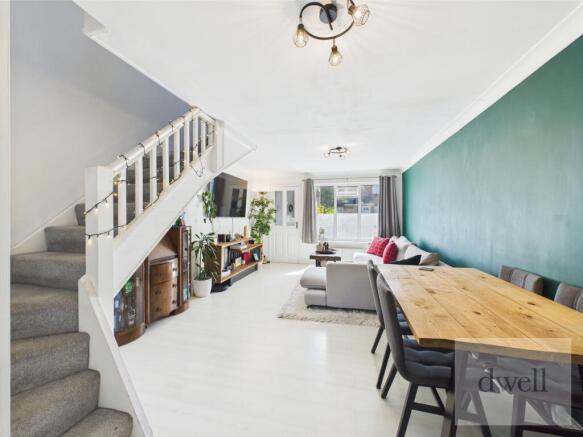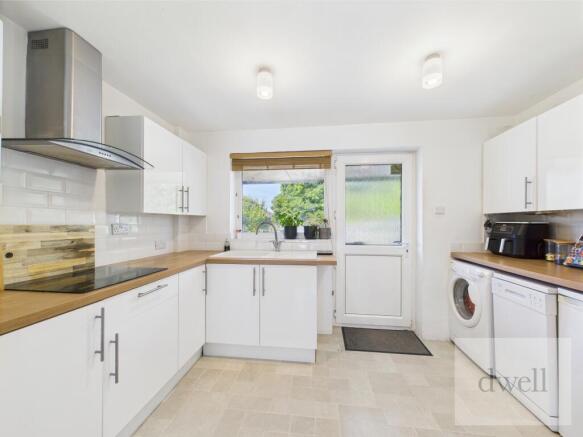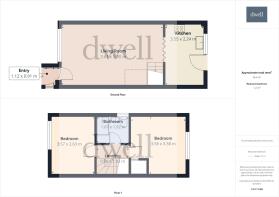Lydgate, Burmantofts, Leeds LS9

- PROPERTY TYPE
End of Terrace
- BEDROOMS
2
- BATHROOMS
1
- SIZE
607 sq ft
56 sq m
- TENUREDescribes how you own a property. There are different types of tenure - freehold, leasehold, and commonhold.Read more about tenure in our glossary page.
Freehold
Key features
- Beautifully Presented Two Bedroom End of Terrace
- Private Parking for Two Cars
- Open-Plan Living Dining
- EPC - C
- Close to St James' Hospital and City Centre
- Modern Kitchen and Bathroom
- Quiet Residential Cul-de-sac
- Beautifully Decorated Throughout
- Glorious South Facing Rear Garden
- Excellent Transport Links
Description
This BEAUTIFULLY PRESENTED two double bedroom end of terrace property is situated in a leafy, residential cul-de-sac, perfectly located CLOSE TO ST JAMES’ HOSPITAL and within easy access of Leeds City Centre. This superb property benefits from PRIVATE PARKING for two cars to the rear, a GENEROUS, SOUTH FACING GARDEN, plus OPEN PLAN LIVING/DINING.
Interior
The property’s main point of access is through a front door, opening onto an entrance porch with space for storing coats and shoes. An internal door from here leads into a fabulous and surprising spacious open-plan living dining room, flooded with natural light from both a large, double-glazed window overlooking the front garden, and a window from the adjacent kitchen offering dual aspect views to the front and rear. The living room has been successfully zoned to create clear living and dining areas, whilst carpeted stairs to one side of the room rise to the first-floor landing. The adjacent, modern fitted kitchen includes an integrated electric oven and grill, an electric hob with overhead extractor, a sink drainer with swan neck mixer tap, a standalone fridge, plus space and plumbing for a washing machine and dishwasher. The kitchen also benefits from decorative glass panelled folding doors which when open, allow for completely open plan living with the living dining area - ideal for socialising or can just as easily be closed to section off the areas if desired. An external door to the rear of the kitchen provides access to a raised deck with seating and offers access to the beautiful, south facing garden and rear parking area.
To the first floor, a carpeted landing leads to two double bedrooms and the shower room comprising a shower cubicle, wash hand basin with fitted storage, an illuminated wall mounted mirror, WC and wall mounted radiator. Both bedrooms and beautifully presented and comfortably accommodate double beds, with bedroom 1 enjoying views out to the rear garden.
Exterior
Most certainly one of this property’s stand out features – the enclosed, south facing garden is accessed either via a secure side gate from the front, a gate from the rear also allowing direct access to the private parking area, or through an external door from the kitchen.
The garden has been sectioned to include a section of lawn with steps up to a fantastic, sheltered deck. There are gravel seating areas, various flower beds housing a selection of mature shrubs and trees a wooder pergola ideal for climbing plants, and a timber storage shed.
To the front can be found a next stretch of front lawn plus the option of additional permit parking if required.
Location
Lydgate itself is a peaceful and enclosed residential cul-de-sac situated in LS9, highly popular among professionals and young families due to its close proximity to St James’ Hospital and direct links to the city centre and main commuting links, boasting excellent transport links to Leeds city centre and the East Leeds Orbital Route, making it ideal for commuters.
The property is also situated within walking distance of the local high school and easy reach of numerous primary schools and nurseries with various local parks and amenities nearby.
Disclaimer
These particulars are intended to give a fair description of the property but are for general guidance only. The accuracy of all details, including measurements, floor plans, and descriptions, is not guaranteed. Interested parties are advised to verify the information independently, and no responsibility can be accepted for any inaccuracies or omissions. All properties are subject to availability and may be withdrawn or sold prior to confirmation of sale. References to appliances, services, and systems do not imply that they are in working order or have been tested. Please contact us for further information or to arrange a viewing.
EPC rating: C. Tenure: Freehold,
Brochures
Brochure- COUNCIL TAXA payment made to your local authority in order to pay for local services like schools, libraries, and refuse collection. The amount you pay depends on the value of the property.Read more about council Tax in our glossary page.
- Band: B
- PARKINGDetails of how and where vehicles can be parked, and any associated costs.Read more about parking in our glossary page.
- Off street,Private
- GARDENA property has access to an outdoor space, which could be private or shared.
- Private garden
- ACCESSIBILITYHow a property has been adapted to meet the needs of vulnerable or disabled individuals.Read more about accessibility in our glossary page.
- Ask agent
Energy performance certificate - ask agent
Lydgate, Burmantofts, Leeds LS9
Add an important place to see how long it'd take to get there from our property listings.
__mins driving to your place
Get an instant, personalised result:
- Show sellers you’re serious
- Secure viewings faster with agents
- No impact on your credit score
Your mortgage
Notes
Staying secure when looking for property
Ensure you're up to date with our latest advice on how to avoid fraud or scams when looking for property online.
Visit our security centre to find out moreDisclaimer - Property reference P1501. The information displayed about this property comprises a property advertisement. Rightmove.co.uk makes no warranty as to the accuracy or completeness of the advertisement or any linked or associated information, and Rightmove has no control over the content. This property advertisement does not constitute property particulars. The information is provided and maintained by Dwell, Headingley. Please contact the selling agent or developer directly to obtain any information which may be available under the terms of The Energy Performance of Buildings (Certificates and Inspections) (England and Wales) Regulations 2007 or the Home Report if in relation to a residential property in Scotland.
*This is the average speed from the provider with the fastest broadband package available at this postcode. The average speed displayed is based on the download speeds of at least 50% of customers at peak time (8pm to 10pm). Fibre/cable services at the postcode are subject to availability and may differ between properties within a postcode. Speeds can be affected by a range of technical and environmental factors. The speed at the property may be lower than that listed above. You can check the estimated speed and confirm availability to a property prior to purchasing on the broadband provider's website. Providers may increase charges. The information is provided and maintained by Decision Technologies Limited. **This is indicative only and based on a 2-person household with multiple devices and simultaneous usage. Broadband performance is affected by multiple factors including number of occupants and devices, simultaneous usage, router range etc. For more information speak to your broadband provider.
Map data ©OpenStreetMap contributors.




