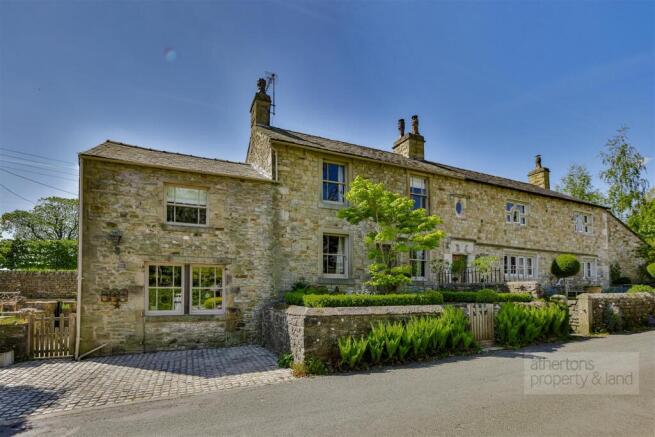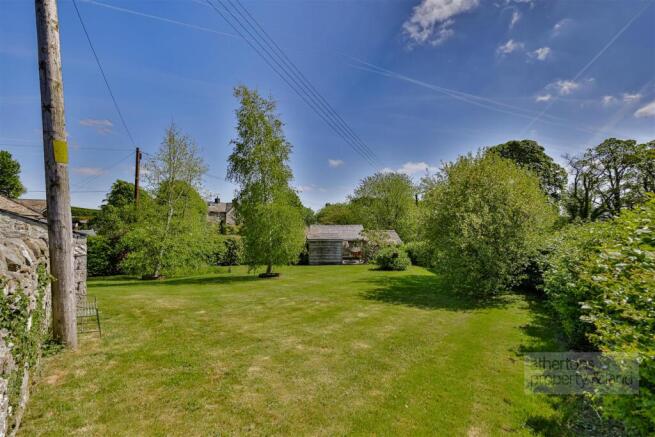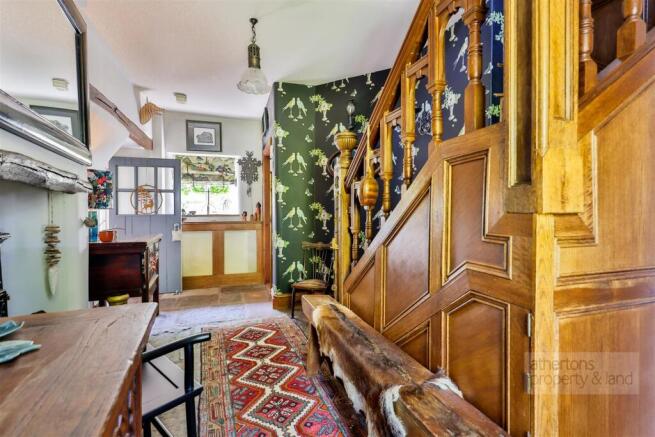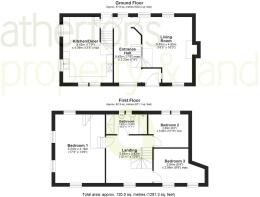Holden, Bolton By Bowland, Ribble Valley
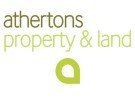
- PROPERTY TYPE
Cottage
- BEDROOMS
3
- BATHROOMS
1
- SIZE
1,291 sq ft
120 sq m
- TENUREDescribes how you own a property. There are different types of tenure - freehold, leasehold, and commonhold.Read more about tenure in our glossary page.
Freehold
Description
Semi-detached and generously proportioned, the accommodation briefly comprises: ground floor entrance vestibule, hallway, kitchen/diner, and living room. The first floor features a spacious landing leading to three double bedrooms and a family bathroom. Outside, there is driveway parking for two vehicles, extensive side gardens with patios, seating areas, stone-built stores, a substantial timber shed, and far-reaching views towards Pendle Hill.
The cottage retains a wealth of character features, including flagstone floors, mullioned windows with deep stone sills, traditional pitch pine and oak joinery, exposed beams and trusses, charming fireplaces, and a large south-facing garden. Early viewing is strongly recommended to fully appreciate all that this enchanting home has to offer.
Located in the scenic village of Holden, within Bolton-by-Bowland and the Forest of Bowland—an 803 sq km Area of Outstanding Natural Beauty spanning parts of Yorkshire and Lancashire—the area combines rural peace with accessibility. The village is home to the popular Holden Clough Nurseries and the Coach & Horses, a well-regarded pub and tearoom. Residents enjoy immediate access to riverside and woodland walks, with nearby villages like Chatburn and Slaidburn adding to the local charm. Clitheroe, 16 minutes south, offers a vibrant farmers' market, while Skipton, 25 minutes east, provides a broader range of shops, restaurants, and supermarkets. The area is served by well-regarded schools, and rail services from Preston reach London in just over two hours. Rich in history, Bolton-by-Bowland features in the Domesday Book and retains its heritage with village greens, a 13th-century market cross, and the atmospheric ruins of nearby Sawley Abbey.
Internally, a substantial timber door opens into a welcoming entrance vestibule with access to the hallway and a glazed internal window offering a view into the lounge. The spacious hall showcases a beautifully crafted U-shaped staircase, a decorative stone fireplace, and doors leading to the kitchen/diner and living room. The living room is a warm, inviting space with a large stone fireplace featuring an oak mantle and log-burning stove, exposed beams, panelled walls, and dual-aspect windows providing abundant natural light.
A small inner hallway off the entrance hall with external stable door access leads down to a charming L-shaped staircase down to the kitchen/diner. This space features tiled flooring, Shaker-style base and wall units with chestnut worktops, dual Belfast sinks, a Rangemaster induction cooker with four oven drawers, cast iron radiators, space and plumbing for a washing machine and dishwasher, under-stair storage, and ample room for a dining table. There is also space for a fridge/freezer.
Upstairs, an open mezzanine landing gives access to three well-proportioned double bedrooms and the family bathroom. The principal bedroom, mirroring the kitchen/diner’s split-level layout, features a vaulted ceiling with exposed beams and trusses, panoramic windows, and stunning southerly views of open countryside. Bedrooms two and three also accommodate double beds and include charming alcove storage areas. The four-piece family bathroom offers period character, with Victorian-style fittings including a panelled bath, walk-in mains shower, high-level WC, and a large pedestal basin.
Externally, the cottage is surrounded by thoughtfully landscaped gardens. To the side, paved and gravelled seating areas are complemented by two stone stores (with power) and one housing the oil tank, a large lawn, and a substantial timber shed—currently used for storage but ideal as a garden room or outdoor kitchen. The gardens enjoy panoramic countryside views and benefit from sunlight throughout the day. Stone steps lead down to the cobbled driveway, offering off-road parking for two vehicles, and a walled front garden adds further privacy and kerb appeal.
Services
Oil fired central heating, mains electricity, mains water, mains drains.
Tenure
We understand from the owners to be Freehold.
Council Tax
Band E.
Brochures
A4 Whalley Landscape.pdfBrochure- COUNCIL TAXA payment made to your local authority in order to pay for local services like schools, libraries, and refuse collection. The amount you pay depends on the value of the property.Read more about council Tax in our glossary page.
- Band: E
- LISTED PROPERTYA property designated as being of architectural or historical interest, with additional obligations imposed upon the owner.Read more about listed properties in our glossary page.
- Listed
- PARKINGDetails of how and where vehicles can be parked, and any associated costs.Read more about parking in our glossary page.
- Driveway
- GARDENA property has access to an outdoor space, which could be private or shared.
- Yes
- ACCESSIBILITYHow a property has been adapted to meet the needs of vulnerable or disabled individuals.Read more about accessibility in our glossary page.
- Lateral living
Energy performance certificate - ask agent
Holden, Bolton By Bowland, Ribble Valley
Add an important place to see how long it'd take to get there from our property listings.
__mins driving to your place
Get an instant, personalised result:
- Show sellers you’re serious
- Secure viewings faster with agents
- No impact on your credit score
Your mortgage
Notes
Staying secure when looking for property
Ensure you're up to date with our latest advice on how to avoid fraud or scams when looking for property online.
Visit our security centre to find out moreDisclaimer - Property reference 33877266. The information displayed about this property comprises a property advertisement. Rightmove.co.uk makes no warranty as to the accuracy or completeness of the advertisement or any linked or associated information, and Rightmove has no control over the content. This property advertisement does not constitute property particulars. The information is provided and maintained by Athertons, Clitheroe. Please contact the selling agent or developer directly to obtain any information which may be available under the terms of The Energy Performance of Buildings (Certificates and Inspections) (England and Wales) Regulations 2007 or the Home Report if in relation to a residential property in Scotland.
*This is the average speed from the provider with the fastest broadband package available at this postcode. The average speed displayed is based on the download speeds of at least 50% of customers at peak time (8pm to 10pm). Fibre/cable services at the postcode are subject to availability and may differ between properties within a postcode. Speeds can be affected by a range of technical and environmental factors. The speed at the property may be lower than that listed above. You can check the estimated speed and confirm availability to a property prior to purchasing on the broadband provider's website. Providers may increase charges. The information is provided and maintained by Decision Technologies Limited. **This is indicative only and based on a 2-person household with multiple devices and simultaneous usage. Broadband performance is affected by multiple factors including number of occupants and devices, simultaneous usage, router range etc. For more information speak to your broadband provider.
Map data ©OpenStreetMap contributors.
