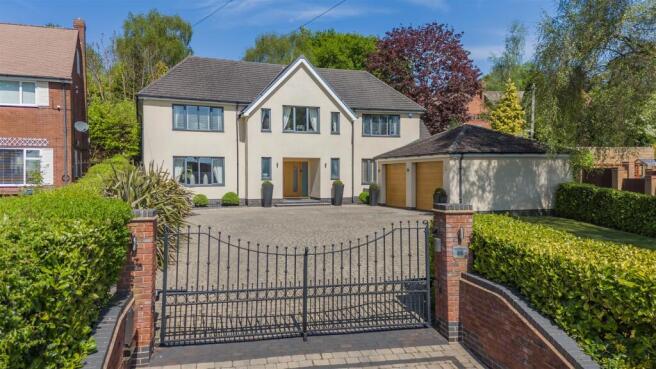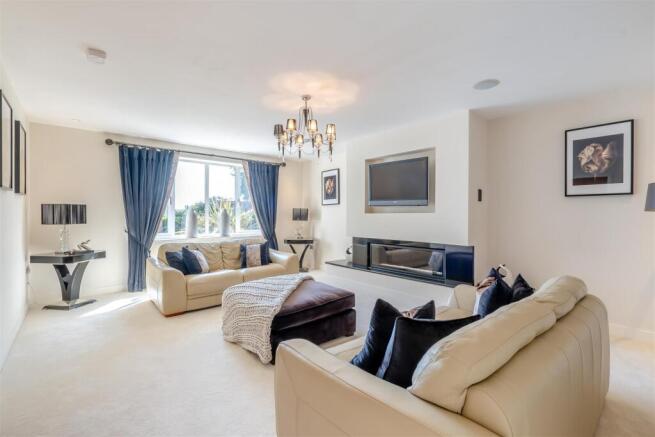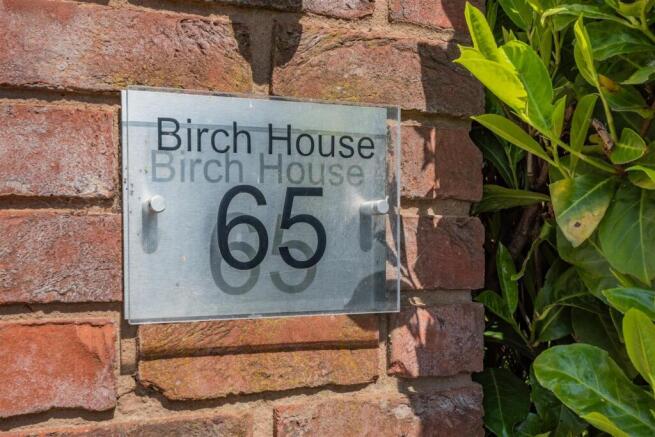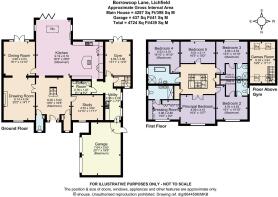Borrowcop Lane, Lichfield

- PROPERTY TYPE
Detached
- BEDROOMS
5
- BATHROOMS
4
- SIZE
4,724 sq ft
439 sq m
- TENUREDescribes how you own a property. There are different types of tenure - freehold, leasehold, and commonhold.Read more about tenure in our glossary page.
Freehold
Description
step into a world of architectural excellence and refined elegance with this cutting-edge, ultra-modern residence; a truly stunning property that blends luxurious living with forward-thinking design in every corner.
Ground floor:
Reception hallway
Wooden and glass panelled staircase to first floor
Walk-in storage/cloak room
Guest WC
Study
Drawing room
Kitchen/family/family dining area with sky light
Gymnasium
Side Hall from the gymnasium with staircase to the games room above
Boiler room Utility room with access to garage
First floor:
Grand first floor landing
Principal Bedroom with walk-in dressing room that include built-in wardrobes, ensuite shower room
Family Bathroom with bath and separate shower
Bedroom number two and bedroom number three each have a walk-in wardrobe, ensuite shower room
Bedroom number four and bedroom number five both overlooking rear gardens
Gardens and Grounds:
Immaculate boarder hedges tucked neatly behind a pony wall
Grey Brick paved drive
Security gate
Brick paved circular style driveway
Wrap-around stone paved patio for alfresco dining and entertaining guests
Side raised flower beds for planting beautiful flowers of fragrant herbs
Lawned section in front garden with mature trees and privacy hedges
Double garage
Stunning modern exterior with decorative planters
Laid to lawn rear garden
Multi-level rear garden with pony walls and steps
Patio seating area for entertaining guests on the second level of the garden
Storage shed
EPC Rating: B
Approximate Gross Internal Area: 4,724 Sq Ft (439 Sq M)
Situation - This property offers residents an enviable blend of suburban tranquillity and urban convenience. The property benefits from proximity to the South Side of the Cathedral City of Lichfield where a range of amenities, including shops, cafes, and restaurants, providing convenient access to everyday essentials and leisure pursuits. Nearby schools such as Christ Church Primary School, St Michaels Church of England Primary School, King Edward VI and Lichfield College which offer quality education options for families with children. Purchasers are advised to check with the Council for up-to-date information on school catchment areas. For leisure and recreation, Beacon Park, with its sprawling green spaces, picturesque lake, and recreational facilities, is just a short distance away. Residents can enjoy leisurely strolls, picnics, and outdoor activities amidst the park's scenic surroundings. Additionally, Lichfield Golf & Country Club provides opportunities for golf enthusiasts to indulge in their favourite sport and socialise with fellow members. Close to the property is the Lichfield and Hatherton Canal. The Canalside path is ideal for walking and connects to Darnford Moors nature reserve. Enjoy easy access to major roadways such as the A38 and M6 Toll, providing convenient connections to Birmingham city centre and other neighbouring towns and cities. Nearby train stations, including Lichfield City and Lichfield Trent Valley, offer further commuting options for residents, ensuring hassle-free travel for work or leisure.
Description Of Property - Ground Floor
From the moment you enter the impressive reception hallway, you're greeted with a striking wooden and glass panelled staircase that sets the tone for the meticulous design throughout. The ground floor offers an intelligently arranged layout, beginning with a walk-in storage cloakroom and a guest WC that boasts a bespoke wash basin, sleek black tiling, and a designer chrome towel warmer. A serene study with walnut flooring provides a private workspace, while the drawing room offers a sophisticated ambiance, centred around a contemporary black granite gas fireplace. The formal dining room, with its elegant French doors, opens directly onto the rear patio, creating a seamless transition between indoor and outdoor dining. The heart of the home lies in the breathtaking kitchen and family living area, where luxury meets functionality. Featuring jet black granite work surfaces, a central island with induction hob and breakfast bar, integrated triple ovens, fridge and freezer, a wine cooler, and a hot water tap, this space is as beautiful as it is efficient. A show-stopping skylight floods the space with natural light, while fold-away windows blur the boundaries between inside and out. The open-plan design continues into a relaxed seating area and informal dining space, all laid over gleaming white porcelain floors.
The ground floor also includes a fully equipped gymnasium, a utility room with garage access, a boiler room, and a side hallway that leads to a staircase rising to the games room above the garage.
First Floor
Ascending the magnificent staircase to the first floor, you're welcomed by a grand landing that introduces the exquisite private quarters. The principal bedroom suite features a generous walk-in dressing room with built-in wardrobes and a showpiece ensuite with twin wash basins and a sleek, walk-in shower. Bedrooms two and three each include their own walk-in wardrobes and private ensuite shower rooms, offering comfort and privacy for family or guests. Bedrooms four and five enjoy panoramic views across the beautifully manicured rear gardens, completing this remarkable upper level. A well-appointed family bathroom with both bath and separate shower ensures comfort and style for all.
Gardens And Grounds - Externally, the property impresses at every turn. Enter through a secure gated entrance onto a grey brick paved circular driveway, flanked by immaculate border hedges and decorative planters that echo the home’s modern aesthetic. The wrap-around stone patio of the rear garden offers the perfect setting for alfresco dining and entertaining, with side raised flower beds ideal for vibrant flowers or fragrant herbs. The rear garden is a masterpiece in itself; a multi-level landscaped haven with pony walls, structured steps, and lush lawns surrounded by mature trees and privacy hedging. At its heart lies a second-level patio, ideal for evening gatherings . A storage shed is discreetly tucked away among the trees, maintaining the garden’s clean and curated appearance.
A double garage completes this extraordinary offering. A true showcase of modern living, combining design excellence, practical luxury, and serene outdoor beauty in perfect harmony.
Distances - Lichfield Golf & Country Club - 5.0 miles
Whittington Golf Club - 1.6 miles
Lichfield - 0.9 miles
Sutton Coldfield - 7.4 miles
Birmingham - 14 miles
Birmingham International/NEC - 16 miles
M6 - 12.0 miles
M6 Toll - 3.5 miles
M42 - 8.6 miles
(Distances approximate)
Directions From Aston Knowles - Via London Road
Head north-east on Midland Dr towards Westhaven Rd,turn right onto Coleshill St, turn right onto High St/A5127, continue, turn right onto Tamworth Rd/A453 , follow London Rd to Tamworth Rd/A51 in Lichfield, at the roundabout, take the 1st exit onto London Rd/A38, at Swinfen Interchange, take the 2nd exit onto London Rd/A5206, continue on Tamworth Rd/A51, turn right onto Tamworth Rd/A5, turn left onto Quarry Hills Ln, turn left onto Borrowcop Ln, The property is on the right hand side of the Lane.
Terms - Tenure: Freehold
Local Authority: Lichfield District Council
Tax Band: G
Average area broadband: 500 Mbs full Fibre
Viewings - All viewings are strictly by prior appointment with agents Aston Knowles .
Fixtures And Fittings - These particulars are intended only as a guide and must not be relied upon as statements of fact.
Services - We understand that mains water, gas and electricity are connected.
Disclaimer - Every care has been taken with the preparation of these particulars, but complete accuracy cannot be guaranteed. If there is any point which is of particular interest to you, please obtain professional confirmation. Alternatively, we will be pleased to check the information for you. These particulars do not constitute a contract or part of a contract. All measurements quoted are approximate. Photographs are reproduced for general information, and it cannot be inferred that any item shown is included in the sale.
Photographs taken: May 2025
Particulars prepared: May 2025
Brochures
Borrowcop Lane, LichfieldBrochure- COUNCIL TAXA payment made to your local authority in order to pay for local services like schools, libraries, and refuse collection. The amount you pay depends on the value of the property.Read more about council Tax in our glossary page.
- Band: G
- PARKINGDetails of how and where vehicles can be parked, and any associated costs.Read more about parking in our glossary page.
- Garage
- GARDENA property has access to an outdoor space, which could be private or shared.
- Yes
- ACCESSIBILITYHow a property has been adapted to meet the needs of vulnerable or disabled individuals.Read more about accessibility in our glossary page.
- Ask agent
Borrowcop Lane, Lichfield
Add an important place to see how long it'd take to get there from our property listings.
__mins driving to your place
Your mortgage
Notes
Staying secure when looking for property
Ensure you're up to date with our latest advice on how to avoid fraud or scams when looking for property online.
Visit our security centre to find out moreDisclaimer - Property reference 33877298. The information displayed about this property comprises a property advertisement. Rightmove.co.uk makes no warranty as to the accuracy or completeness of the advertisement or any linked or associated information, and Rightmove has no control over the content. This property advertisement does not constitute property particulars. The information is provided and maintained by Aston Knowles, Sutton Coldfield. Please contact the selling agent or developer directly to obtain any information which may be available under the terms of The Energy Performance of Buildings (Certificates and Inspections) (England and Wales) Regulations 2007 or the Home Report if in relation to a residential property in Scotland.
*This is the average speed from the provider with the fastest broadband package available at this postcode. The average speed displayed is based on the download speeds of at least 50% of customers at peak time (8pm to 10pm). Fibre/cable services at the postcode are subject to availability and may differ between properties within a postcode. Speeds can be affected by a range of technical and environmental factors. The speed at the property may be lower than that listed above. You can check the estimated speed and confirm availability to a property prior to purchasing on the broadband provider's website. Providers may increase charges. The information is provided and maintained by Decision Technologies Limited. **This is indicative only and based on a 2-person household with multiple devices and simultaneous usage. Broadband performance is affected by multiple factors including number of occupants and devices, simultaneous usage, router range etc. For more information speak to your broadband provider.
Map data ©OpenStreetMap contributors.




