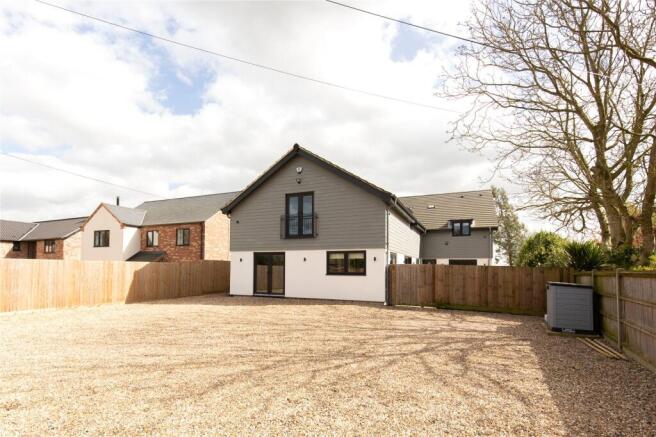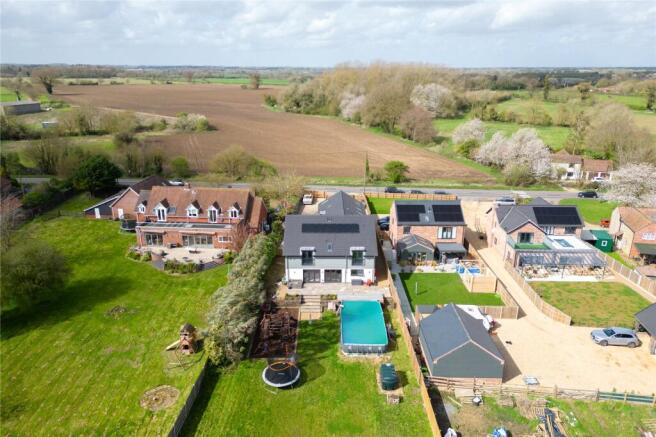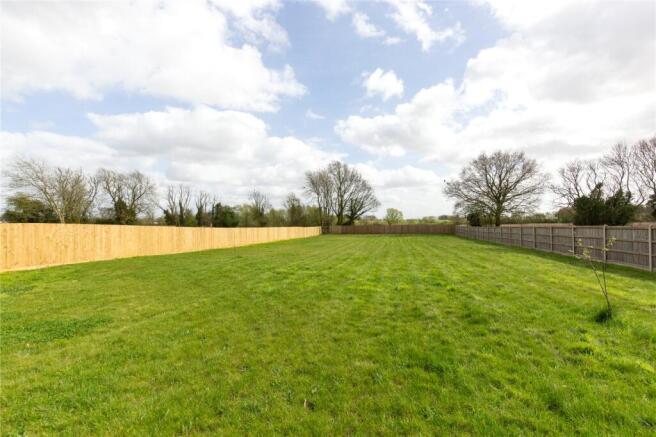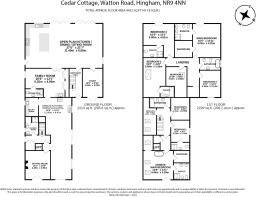Watton Road, Hingham, Norfolk, NR9

- PROPERTY TYPE
Detached
- BEDROOMS
9
- BATHROOMS
9
- SIZE
4,432 sq ft
412 sq m
- TENUREDescribes how you own a property. There are different types of tenure - freehold, leasehold, and commonhold.Read more about tenure in our glossary page.
Freehold
Key features
- Architectually designed 5-bed property
- Adjoining 4-bed annexe
- Almost 4,500 Sq. ft. of living accommodation
- Sought-after market town in south Norfolk
Description
__________
GROUND FLOOR – MAIN HOUSE
- Entrance hall
- Open plan contemporary kitchen/dining/sitting room
- Snug/study
- Utility/family room/playroom
- Shower room
__________
FIRST FLOOR – MAIN HOUSE
- Main bedroom suite
- 4 further bedrooms (2 with en suite)
- Family bathroom
__________
GROUND FLOOR – ANNEXE
- Entrance hall with lift
- Open plan kitchen/dining/sitting room
- Utility room
- Shower room
- Snug
__________
FIRST FLOOR – ANNEXE
- First floor landing with lift
- Main bedroom suite
- 3 further bedrooms (1 with en suite)
- Family bathroom
__________
OTHER
- Zoned underfloor heating to ground floor
- Solar panels
- Electric Velux windows
- Intercom, alarm system & CCTV
- Lift (Annexe)
- Sauna
- Timber frame construction, ½ clad, ½ render to external finish
__________
SERVICES
Oil-fired central heating, mains electricity, water, and drainage. LPG bottled gas for cooking. Fibre broadband is available to the property.
__________
ADDITIONAL FEATURES
Utilities
- Water supply: mains
- Electricity: mains + PV panels to rear
- Gas: LPG to hob only
- Oil: private supply
- Heating: Boiler
- Drainage: TBC
- Broadband connection: FTTP
- Parking: Off road
Rights and Restrictions
- Private rights of way: No
- Public rights of way: No
- Listed Property: No
- Restrictions: Yes
- Easements: Yes
Risks
- Flooded in last 5 years: No
__________
FREEHOLD:
NK284668
__________
COUNCIL TAX:
South Norfolk – Band E
__________
OUTSIDE
- South facing rear garden
- South-west facing courtyard garden to front & side
- Electric gated entrance
- Ample off-road par
- EV charger
- Gardens & grounds in all approx. 0.65 acres (stms)
__________
DRIVING DISTANCES (approx.)
- Attleborough/A11 5.4 miles
- Wymondham 6.5 miles
- Dereham/A47 9 miles
- Norwich 16 miles
__________
SITUATION
Hingham is a delightful market town renowned for its wealth of architecture. Around the marketplace there are many fine Sixteenth, Seventeenth and Eighteenth Century houses and Hingham is known for having two greens, an excellent range of shops including a butcher, baker, newsagent, chemist, greengrocer, supermarket, primary school, doctor’s surgery, public library and fire station and a gastro pub. Hingham is situated approximately 12 miles to the southwest of the city of Norwich and is easily accessible from both the A47 and the A11.
It is well placed for Wymondham and its Waitrose superstore and excellent local amenities. There are two senior schools, including Wymondham High Academy and Wymondham College, which is a state boarding school. There are main line railway connections from Wymondham and Attleborough to Norwich, Cambridge and London. Nearby are golf courses at Barnham Broom and Reymerston whilst Thetford Forest, the Norfolk Broads and the Norfolk Coast are all within easy driving distance.
The Cathedral City of Norwich is about 16 miles to the north and is renowned for its shopping and cultural facilities, range of schools and as a vibrant business centre. The Brecks, Thetford Forest, the Norfolk Broads, and the coast are all within easy driving distance and there are a number of golf courses and other leisure facilities nearby.
__________
MAIN HOUSE
Cedar Cottage is an architecturally designed 9-bedroom family home, constructed in 2019. There is plenty of room for a growing family and the addition of the self-contained annexe offers great value in the flexibility of the accommodation and provides the opportunity for multigenerational living.
The property has been meticulously designed with accessibility and functionality at the forefront. Step free access, wider doors for wheelchair access, accessible toilets, and a lift has been installed in the annexe, providing access to the main bedroom.
The front door opens into a spacious reception hall with staircase rising to the first floor. From the entrance hall a door opens through to the open plan kitchen/dining/sitting room with two sets of bi-fold doors opening out to the south facing garden.
The very spacious triple aspect kitchen/dining/sitting room has been beautifully fitted with a range of bespoke fitted heritage units with white quartz worktops and inset sink unit, with boiling water tap. Integrated appliances include a full height fridge, full height freezer, dishwasher, wine fridge, water softener, and a range cooker with 2 ovens (incl. rotisserie) and a gas hob (LPG bottled gas). There is a large central island and ample space for a dining room table. Bi-fold doors opening out to the south facing terrace creates the perfect indoor/outdoor living space.
The snug/study looks out to the front of the property. A set of double doors open out to the courtyard garden which serves the annexe. The utility/family/playroom offers a range of built-in cabinets and a sink. Adjacent to this room is a shower room with walk in shower, wash hand basin and WC.
There are five bedrooms and a family bathroom on the first floor, three of which benefit from an adjoining ensuite. The main bedroom and bedroom 3 enjoy south facing far reaching views over neighbouring fields, and each has a set of French doors opening to a Juliet balcony.
__________
ANNEXE
The main entrance into the annexe is to the east side of the property. To the right of the entrance hall there is built-in storage, to the left there is a shower room with sauna, wash hand basin and WC. From the entrance hall the staircase rises to the first floor.
The sitting room features a coal effect electric fire. A set of French doors open out to the front of the property. The open plan kitchen/dining/living room has a set of sliding patio doors opening out to the south-west facing courtyard garden.
The bespoke fitted contemporary kitchen offers a range of built-in cabinets. There are two integrated fan ovens, an induction hob with extractor hood, boiling water tap, water softener and space for an American style fridge freezer.
The first floor can be accessed via the staircase, or a lift rises to the main bedroom suite. The main bedroom offers ample storage, a freestanding bath, and an adjoining en suite with walk-in shower, wash hand basin and WC. There are three further bedrooms, one of which benefits from an en suite shower room and there is a family bathroom.
__________
OUTSIDE
The property is approached through double electric gates onto a shingled driveway that provides ample space for turning, and parking for multiple vehicles.
From the driveway there is gated entrance through to a sheltered courtyard garden, with raised flower beds and paved terrace. The courtyard is accessible from both the main house and the annexe.
The rear garden is south facing, mainly laid to lawn with flower beds, raised bark area, and an extensive paved terrace, which provides wheelchair access.
In all, the gardens and grounds extend to approximately 0.65 acres (stms).
Far reaching picturesque views can be enjoyed to both the front and rear of the property.
__________
DIRECTIONS
Leaving Norwich, head West on the A47 and at Colney Wood take the B1108/Watton Road for approximately 10 miles, following signposts for Hingham. Continue through the village of Hingham on the B1108 signposted for Watton. Pass Hingham Sports and Social Club on the right-hand side and Woodrising Road, again on the right with fields to the left. The property will be located on the left-hand side of the road.
__________
WHAT 3 WORDS
We highly recommend the use of the what3words app as this allows the user to pinpoint a location with accuracy of a 3m square in any location.
# thickened.polices.workbench
__________
DATE DETAILS PRODUCED
May 2025
__________
IMPORTANT NOTICE
1. These particulars have been prepared in good faith as a general guide, they are not exhaustive and include information provided to us by other parties including the seller, not all of which will have been verified by us.
2. We have not carried out a detailed or structural survey; we have not tested any services, appliances or fittings. Measurements, floor plans, orientation and distances are given as approximate only and should not be relied on.
3. The photographs are not necessarily comprehensive or current, aspects may have changed since the photographs were taken. No assumption should be made that any contents are included in the sale.
4. We have not checked that the property has all necessary planning, building regulation approval, statutory or regulatory permissions or consents. Any reference to any alterations or use of any part of the property does not mean that necessary planning, building regulations, or other consent has been obtained.
5. Prospective purchasers should satisfy themselves by inspection, searches, enquiries, surveys, and professional advice about all relevant aspects of the property.
6. These particulars do not form part of any offer or contract and must not be relied upon as statements or representations of fact; we have no authority to make or give any representation or warranties in relation to the property. If these are required, you should include their terms in any contract between you and the seller.
7. Note to potential purchasers who intend to view the property; we would politely ask you discuss with our staff if there is any point of particular importance to you, before you make arrangements to visit or plan a viewing appointment.
8. Viewings are strictly by prior appointment.
Brochures
Particulars- COUNCIL TAXA payment made to your local authority in order to pay for local services like schools, libraries, and refuse collection. The amount you pay depends on the value of the property.Read more about council Tax in our glossary page.
- Band: E
- PARKINGDetails of how and where vehicles can be parked, and any associated costs.Read more about parking in our glossary page.
- Yes
- GARDENA property has access to an outdoor space, which could be private or shared.
- Yes
- ACCESSIBILITYHow a property has been adapted to meet the needs of vulnerable or disabled individuals.Read more about accessibility in our glossary page.
- Lift access,Step-free access
Watton Road, Hingham, Norfolk, NR9
Add an important place to see how long it'd take to get there from our property listings.
__mins driving to your place
Get an instant, personalised result:
- Show sellers you’re serious
- Secure viewings faster with agents
- No impact on your credit score
Your mortgage
Notes
Staying secure when looking for property
Ensure you're up to date with our latest advice on how to avoid fraud or scams when looking for property online.
Visit our security centre to find out moreDisclaimer - Property reference NOR240021. The information displayed about this property comprises a property advertisement. Rightmove.co.uk makes no warranty as to the accuracy or completeness of the advertisement or any linked or associated information, and Rightmove has no control over the content. This property advertisement does not constitute property particulars. The information is provided and maintained by Jackson-Stops, Norwich. Please contact the selling agent or developer directly to obtain any information which may be available under the terms of The Energy Performance of Buildings (Certificates and Inspections) (England and Wales) Regulations 2007 or the Home Report if in relation to a residential property in Scotland.
*This is the average speed from the provider with the fastest broadband package available at this postcode. The average speed displayed is based on the download speeds of at least 50% of customers at peak time (8pm to 10pm). Fibre/cable services at the postcode are subject to availability and may differ between properties within a postcode. Speeds can be affected by a range of technical and environmental factors. The speed at the property may be lower than that listed above. You can check the estimated speed and confirm availability to a property prior to purchasing on the broadband provider's website. Providers may increase charges. The information is provided and maintained by Decision Technologies Limited. **This is indicative only and based on a 2-person household with multiple devices and simultaneous usage. Broadband performance is affected by multiple factors including number of occupants and devices, simultaneous usage, router range etc. For more information speak to your broadband provider.
Map data ©OpenStreetMap contributors.




