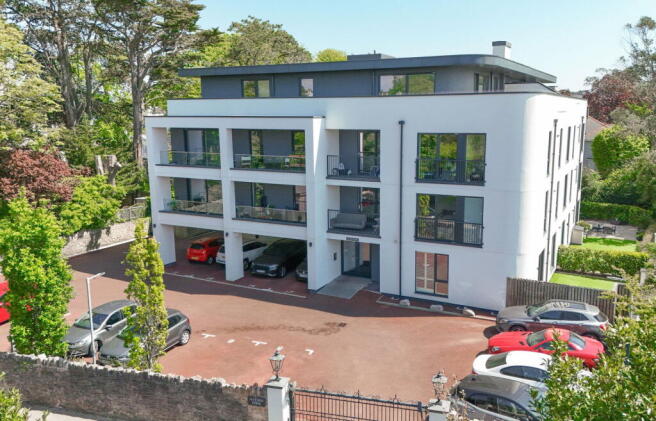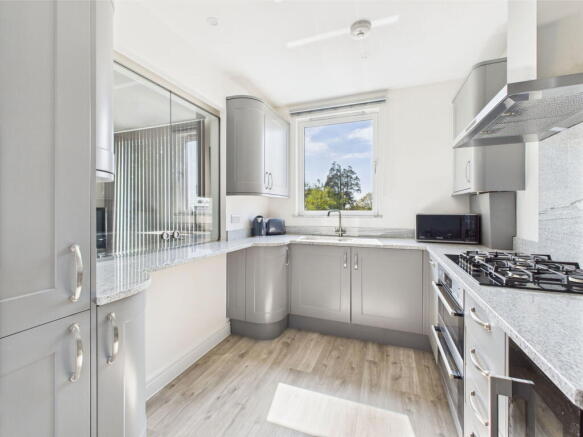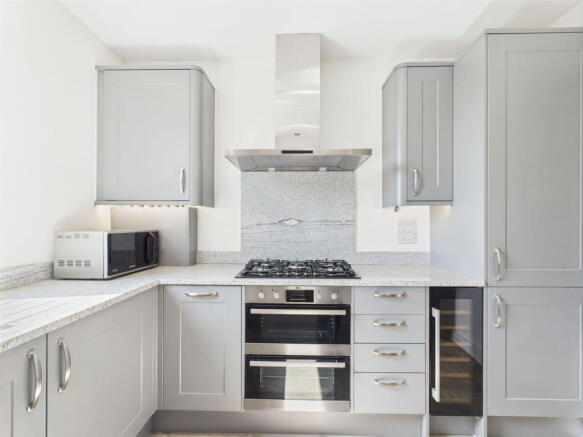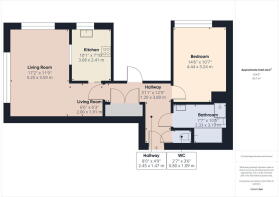Hayden Park, St. Marychurch Road, St. Marychurch, Torquay, TQ1 3JT

- PROPERTY TYPE
Flat
- BEDROOMS
2
- BATHROOMS
1
- SIZE
Ask agent
Key features
- LUXURY APARTMENT
- BALCONY
- GATED ENTRANCE
- LUXURY KITCHEN
- PARKING
- COMMUNAL GARDENS
Description
**GUIDE PRICE £325,000 TO £335,000**
A beautifully 2 bed apartment within a few minutes walk of St. Marychurch shopping precinct and Babbacombe Downs and views over the sea. This luxury property sits behind a gated entrance and offer a bright lounge/diner leading on to a private balcony, top of the range kitchen with a full range of built-in appliances, two double bedrooms, bathroom with shower and two WC's. All presented in excellent condition and ready to move into. There is allocated parking, communal gardens and store room. Now available! Chain free!
Communal Entrance Foyer
Private Front Door
Hallway
Lounge Diner - 5.5m x 5.2m (18'0" x 17'0") L shaped
Private Sun Balcony
Glazed Pocket Sliding Door To :
Kitchen - 3m x 2.3m (9'10" x 7'6")
Bedroom One - 4.4m x 3.2m (14'5" x 10'5")
Bedroom Two - 3.1m x 3m (10'2" x 9'10")
Bathroom
Second WC
Communal Store Room
Outside
Parking
Bike Store
Garden
- COUNCIL TAXA payment made to your local authority in order to pay for local services like schools, libraries, and refuse collection. The amount you pay depends on the value of the property.Read more about council Tax in our glossary page.
- Band: C
- PARKINGDetails of how and where vehicles can be parked, and any associated costs.Read more about parking in our glossary page.
- Allocated
- GARDENA property has access to an outdoor space, which could be private or shared.
- Yes
- ACCESSIBILITYHow a property has been adapted to meet the needs of vulnerable or disabled individuals.Read more about accessibility in our glossary page.
- Ask agent
Hayden Park, St. Marychurch Road, St. Marychurch, Torquay, TQ1 3JT
Add an important place to see how long it'd take to get there from our property listings.
__mins driving to your place
Explore area BETA
Torquay
Get to know this area with AI-generated guides about local green spaces, transport links, restaurants and more.
Your mortgage
Notes
Staying secure when looking for property
Ensure you're up to date with our latest advice on how to avoid fraud or scams when looking for property online.
Visit our security centre to find out moreDisclaimer - Property reference S1309347. The information displayed about this property comprises a property advertisement. Rightmove.co.uk makes no warranty as to the accuracy or completeness of the advertisement or any linked or associated information, and Rightmove has no control over the content. This property advertisement does not constitute property particulars. The information is provided and maintained by Taylors (Torbay) Ltd, Torquay. Please contact the selling agent or developer directly to obtain any information which may be available under the terms of The Energy Performance of Buildings (Certificates and Inspections) (England and Wales) Regulations 2007 or the Home Report if in relation to a residential property in Scotland.
*This is the average speed from the provider with the fastest broadband package available at this postcode. The average speed displayed is based on the download speeds of at least 50% of customers at peak time (8pm to 10pm). Fibre/cable services at the postcode are subject to availability and may differ between properties within a postcode. Speeds can be affected by a range of technical and environmental factors. The speed at the property may be lower than that listed above. You can check the estimated speed and confirm availability to a property prior to purchasing on the broadband provider's website. Providers may increase charges. The information is provided and maintained by Decision Technologies Limited. **This is indicative only and based on a 2-person household with multiple devices and simultaneous usage. Broadband performance is affected by multiple factors including number of occupants and devices, simultaneous usage, router range etc. For more information speak to your broadband provider.
Map data ©OpenStreetMap contributors.





