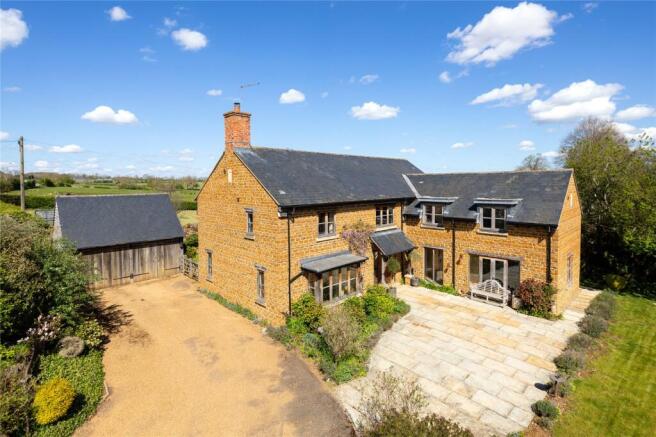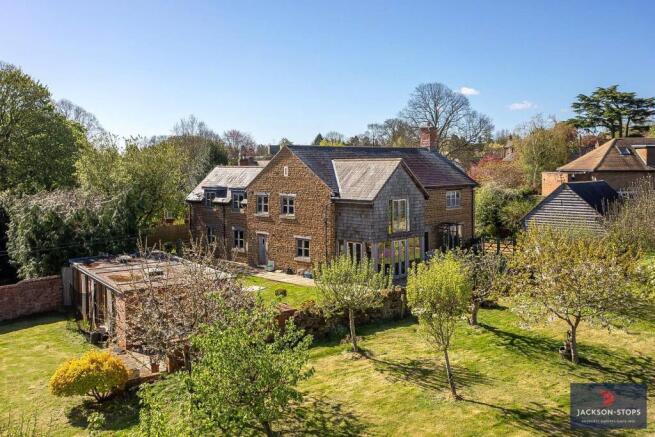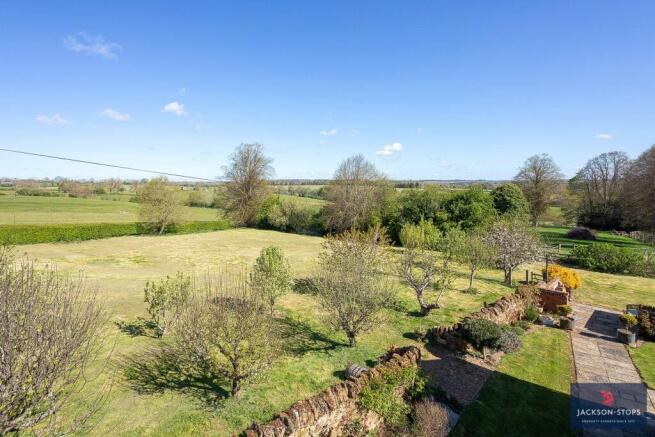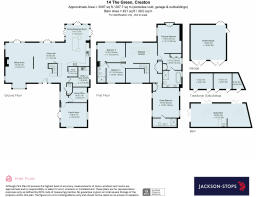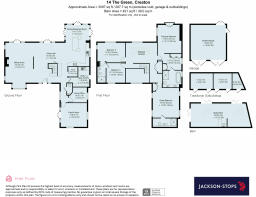
The Green, Creaton, Northamptonshire, NN6

- PROPERTY TYPE
Detached
- BEDROOMS
4
- BATHROOMS
3
- SIZE
3,097 sq ft
288 sq m
- TENUREDescribes how you own a property. There are different types of tenure - freehold, leasehold, and commonhold.Read more about tenure in our glossary page.
Freehold
Description
We are very excited to have the opportunity of offering this bespoke property to the market and a viewing will be crucial to fully appreciate the lifestyle opportunities on offer.
It is very evident on stepping over the threshold that great attention went into both the design and execution. This oak framed house faced in local ironstone has a “grand design” feel to it on the inside. The principal rooms on the ground floor are open plan with an abundance of natural light flooding in. A stunning vaulted galleried landing lies in the heart of the house with four vaulted double bedroom suites radiating off with the principal bedroom suite enjoying cracking views out over open rolling countryside.
The garden and grounds surround the house offering both privacy and protection with alfresco dining and seating areas making it an entertainer’s paradise. Oak front door with glazed side lights opens into the limestone tiled reception/dining hall with oak staircase gently rising to an impressive vaulted galleried landing. The sitting room enjoys a triple aspect with bay window to front and French doors opening onto the rear garden. A woodburner radiates out heat and warmth in the winter months. Bifold doors for the dining hall open onto the west facing paved seating and dining terrace and lying beyond is the bespoke Shaker kitchen by Grand Union Design with matching island unit with raised glazed breakfast table. The western end of the room is fully glazed offering the perfect environment to relax and unwind from the modern stresses of life.
Integrated appliances within the kitchen include Miele double oven with separate warming drawer along with De Dietrich four ring induction hob and Neff dishwasher. There is a recess to house American style fridge/freezer and opposite lies the pantry. The well equipped utility room doubles up as a boot room with enamel Belfast sink and plumbing for washing machine. Beyond lies the cloakroom, home office and family room.
FIRST FLOOR
The vaulted galleried landing doubles up as a further seating area with all four vaulted bedrooms radiating off. The principal bedroom lies to the rear enjoying stunning westerly views over the orchard and rolling countryside beyond and benefits from fitted dressing room and well equipped en suite bathroom with separate glazed shower cubicle. The guest bedroom enjoys a double aspect with en suite shower room.
There are two further double bedrooms which share a Jack and Jill shower room and both benefit from fitted wardrobes. The airing cupboard houses the pressurised hot water cylinder along with slated drying shelves and the underfloor heating manifolds.
BARN/STUDIO
Lying to the north of the house is a converted stone barn that offers the most amazing space whether used as a studio/gym or party barn/teenager’s pad. Equally it could offer potential to be converted into annexed living accommodation if required. To the front sits a paved terrace with pizza oven and to the north is an area of lawn.
OUTSIDE
A pair of electric oak gates open to reveal the private surface dressed drive leading passed traditional brick outbuildings and offering access to the oak framed double garage with separate pedestrian door and rear access door.
The formal grounds surround the property on all sides with strategic south and west facing paved seating and dining terraces edged by herbaceous borders and lawns. The garden is divided into rooms and two to the west lies the enclosed grass paddock with orchard area running along the eastern side and partly fenced off vegetable garden on the southern side with greenhouse and two raised beds.
PROPERTY INFORMATION
Services: All main services are connected to the property. Gas fired underfloor heating.
Broadband: Gigaclear fibre broadband available
Local Authority: West Northamptonshire Council
Tel:
Outgoings: Council Tax Band G
£3,967.51 for the year 2025/2026
EPC Rating: B
Tenure: Freehold
Brochures
Particulars- COUNCIL TAXA payment made to your local authority in order to pay for local services like schools, libraries, and refuse collection. The amount you pay depends on the value of the property.Read more about council Tax in our glossary page.
- Band: G
- PARKINGDetails of how and where vehicles can be parked, and any associated costs.Read more about parking in our glossary page.
- Yes
- GARDENA property has access to an outdoor space, which could be private or shared.
- Yes
- ACCESSIBILITYHow a property has been adapted to meet the needs of vulnerable or disabled individuals.Read more about accessibility in our glossary page.
- Ask agent
The Green, Creaton, Northamptonshire, NN6
Add an important place to see how long it'd take to get there from our property listings.
__mins driving to your place
Get an instant, personalised result:
- Show sellers you’re serious
- Secure viewings faster with agents
- No impact on your credit score
Your mortgage
Notes
Staying secure when looking for property
Ensure you're up to date with our latest advice on how to avoid fraud or scams when looking for property online.
Visit our security centre to find out moreDisclaimer - Property reference NTH250059. The information displayed about this property comprises a property advertisement. Rightmove.co.uk makes no warranty as to the accuracy or completeness of the advertisement or any linked or associated information, and Rightmove has no control over the content. This property advertisement does not constitute property particulars. The information is provided and maintained by Jackson-Stops, Northampton. Please contact the selling agent or developer directly to obtain any information which may be available under the terms of The Energy Performance of Buildings (Certificates and Inspections) (England and Wales) Regulations 2007 or the Home Report if in relation to a residential property in Scotland.
*This is the average speed from the provider with the fastest broadband package available at this postcode. The average speed displayed is based on the download speeds of at least 50% of customers at peak time (8pm to 10pm). Fibre/cable services at the postcode are subject to availability and may differ between properties within a postcode. Speeds can be affected by a range of technical and environmental factors. The speed at the property may be lower than that listed above. You can check the estimated speed and confirm availability to a property prior to purchasing on the broadband provider's website. Providers may increase charges. The information is provided and maintained by Decision Technologies Limited. **This is indicative only and based on a 2-person household with multiple devices and simultaneous usage. Broadband performance is affected by multiple factors including number of occupants and devices, simultaneous usage, router range etc. For more information speak to your broadband provider.
Map data ©OpenStreetMap contributors.
