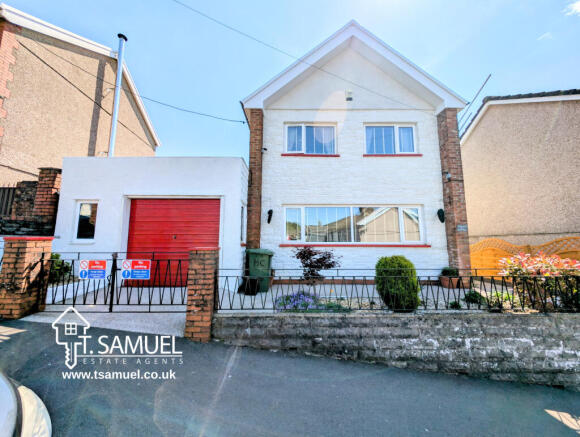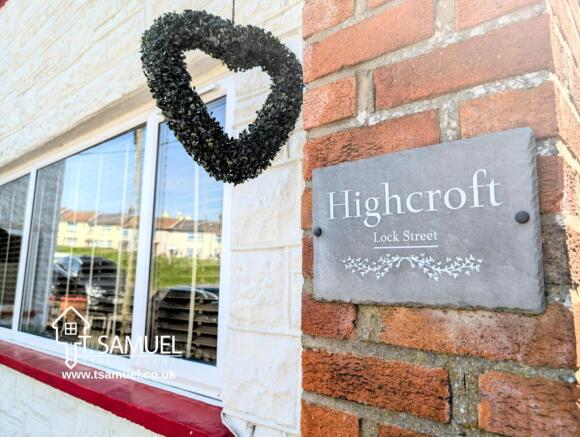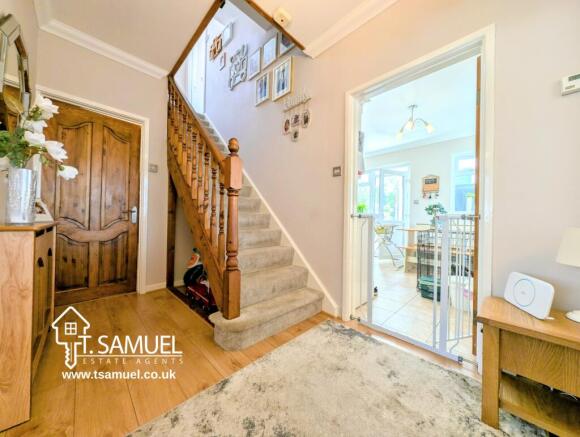
Highcroft, Lock Street, Abercynon

- PROPERTY TYPE
Detached
- BEDROOMS
3
- BATHROOMS
1
- SIZE
1,561 sq ft
145 sq m
- TENUREDescribes how you own a property. There are different types of tenure - freehold, leasehold, and commonhold.Read more about tenure in our glossary page.
Freehold
Key features
- 3 BEDROOM DETACHED
- GARAGE
- IMMACULATELY PRESENTED
Description
Abercynon is a sought-after area nestled in the South Wales Valleys, located just 15 miles north of Cardiff. The area boasts excellent transport links, with the A470 only a short drive away, making commuting to Cardiff and surrounding areas convenient and efficient. The village benefits from a range of local amenities including shops, a train station with direct services, a health centre, and a well-equipped sports centre featuring an indoor swimming pool. For those who enjoy the outdoors, the nearby Taff Trail offers a scenic route ideal for walking and cycling, making Abercynon a popular choice for families and professionals alike.
Hallway
3.41m x 1.96m
The property is entered through a charming, country-style solid oak door into a welcoming porch, which features a second solid oak external door opposite, providing direct access to the rear garden. An internal door leads through to the main hallway, which is finished with smooth emulsion walls and ceiling, complemented by high-quality laminate flooring for a clean and stylish look. Doors leading to the living room, kitchen diner and downstairs cloak room and WC. Stylish staircase to the first floor.
Cloakroom and WC
1.96m x 1.06m
A convenient walk-in cloakroom leads to the ground floor WC, finished with smooth emulsion walls and ceiling. Stylish feature tiling adds character, while the space also includes a wash hand basin and a uPVC window to the side, allowing natural light to brighten the room.
Living room
5.49m x 3.82m
The room features smooth emulsion walls and ceiling, with high-quality laminate flooring adding a sleek and contemporary touch. A radiator ensures year-round comfort, and multiple power points offer practical convenience. Natural light flows in through uPVC windows to the front and side, enhancing the bright and airy feel. A stylish focal point of the space is the feature fireplace with an inset electric fire, creating a warm and inviting atmosphere—an ideal family space for relaxing and unwinding.
Kitchen Diner
5.5m x 3.43m
This spacious kitchen diner is beautifully appointed with an abundance of country-style base and wall units, complemented by attractive worktops that offer both style and practicality. Light and airy, the kitchen benefits from integrated appliances including a fridge, dishwasher, oven, and hob. A radiator and multiple power points ensure comfort and convenience, while uPVC windows to the rear and side flood the space with natural light and frame stunning views down the valley. The room is finished with smooth emulsion walls and ceiling, and durable ceramic tiled flooring. A door leads directly through to the conservatory, enhancing the home's flow and connectivity.
Conservatory
5.17m x 1.71m
A wonderful addition to the property, the conservatory offers picturesque views over the beautifully maintained garden. Featuring timber-framed windows to the rear and both sides, it allows for plenty of natural light and a seamless connection to the outdoors. A uPVC door provides direct access to the rear garden. The space is finished with ceramic tiled flooring and a charming timber-panelled ceiling, creating a warm and inviting atmosphere ideal for relaxing or entertaining.
Master bedroom
5.48m x 3.44m
The generously sized master bedroom offers a comfortable and serene retreat, enhanced by fitted wardrobes that provide ample storage while maintaining a clean and uncluttered feel. The room is tastefully finished with smooth emulsion walls and ceiling, and soft carpet flooring adds warmth and comfort underfoot. A radiator ensures the space stays cosy throughout the seasons, and multiple power points provide everyday convenience. Natural light pours in through a large rear-facing window and an additional side window, both of which offer breathtaking views of the surrounding mountainside, creating a truly tranquil setting to begin and end each day.
Bedroom 2
3.81m x 2.7m
This well-proportioned double bedroom offers a bright and welcoming space, ideal for use as a guest room, children's bedroom, or home office. Finished with smooth emulsion walls and ceiling, the room features stylish laminate flooring that adds a modern and low-maintenance touch. A radiator ensures year-round comfort, while multiple power points provide flexibility for furnishings and electrical devices. A uPVC window to the front allows natural light to fill the room, creating a pleasant and airy atmosphere. This versatile space combines practicality with comfort, making it a valuable addition to the home.
Bedroom 3
3.19m x 2.69m
Another well-proportioned double bedroom offers a bright and welcoming space, ideal for use as a guest room, children's bedroom, or home office. Finished with smooth emulsion walls and ceiling, the room features stylish laminate flooring that adds a modern and low-maintenance touch. A radiator ensures year-round comfort, while multiple power points provide flexibility for furnishings and electrical devices. A uPVC window to the front allows natural light to fill the room, creating a pleasant and airy atmosphere. This versatile space combines practicality with comfort, making it a valuable addition to the home.
Family bathroom
This stylish family bathroom offers a modern and relaxing space, thoughtfully designed with both functionality and aesthetics in mind. The panelled ceiling and contemporary tiled walls create a fresh and elegant atmosphere, while the full-size bathtub with overhead shower provides flexibility for both quick showers and long, relaxing soaks. The wash hand basin is set within a sleek vanity unit, offering convenient storage and a clutter-free finish, complemented by a modern WC. Attractive vinyl flooring adds durability and comfort underfoot, while a column radiator provides warmth and a touch of classic design. A uPVC window to the side allows natural light to enhance the space while maintaining privacy, completing this well-appointed family bathroom.
Attic spave
A fantastic addition to the home, the attic space offers a charming and versatile area that can be adapted to suit a variety of needs.. The room features exposed beams, adding character to the space. A uPVC Velux window allows natural light to flood the room, creating a bright and airy atmosphere. The smooth emulsion ceiling and walls, along with the soft carpeting, provide a comfortable and inviting environment. A radiator ensures the room remains cosy and warm throughout the year, making this attic space a functional and appealing extension of the home.
Attic/Room 1
3.8m x 3.56m
To Widest point
A fantastic addition to the home, the attic space offers a charming and versatile area that can be adapted to suit a variety of needs.. The room features exposed beams, adding character to the space. A uPVC Velux window allows natural light to flood the room, creating a bright and airy atmosphere. The smooth emulsion ceiling and walls, along with the soft carpeting, provide a comfortable and inviting environment. A radiator ensures the room remains cosy and warm throughout the year, making this attic space a functional and appealing extension of the home.
Attic space/Room 2
3.42m x 3.03m
To Widest point
The room features exposed beams, adding character to the space. A uPVC Velux window allows natural light to flood the room, creating a bright and airy atmosphere. The smooth emulsion ceiling and walls, along with the soft carpeting, provide a comfortable and inviting environment. A radiator ensures the room remains cosy and warm throughout the year, making this attic space a functional and appealing extension of the home.
Front garden
The front garden is easily accessed from the pavement, offering a welcoming first impression of the property. Modern resin pathways are thoughtfully laid, creating a sleek and durable route to the entrance. The garden is beautifully landscaped with borders filled with a variety of attractive shrubs and vibrant flowers, adding colour and charm throughout the seasons. These well-maintained features enhance the overall curb appeal, creating a pleasant and inviting atmosphere. Additionally, there is convenient access to the attached garage, ensuring ease of entry and extra practicality for everyday living.
Rear garden
The expansive patio area is beautifully laid, offering plenty of space for outdoor dining, relaxation, and entertainment. With a sunny aspect, this area enjoys plenty of natural light throughout the day, making it the perfect spot for enjoying the outdoors. Access to a block-built garden shed and the attached garage, offering additional storage space and practicality.he garden is thoughtfully enclosed with stone walls and timber boundary fencing, creating a private and serene environment. A selection of mature trees, including apple trees, a willow, a Scots pine, and a copper beech, provide both shade and natural beauty, enhancing the garden’s privacy and adding an abundance of character.
Steps lead down to the next tier of the garden, where a charming stone balustrade surrounds the area, offering both safety and style. From this elevated position, you can enjoy further views of the well-maintained garden. Overall, the garden is a delightful, peaceful retreat
Garage
5.69m x 3.79m
The attached garage offers both vehicle access from the front and convenient pedestrian access from the rear, enhancing its practicality and ease of use. Equipped with power and lighting, it serves as a highly functional space that can be utilised not only for secure parking but also as an excellent storage area or a versatile workspace, depending on your needs. Whether used for housing a vehicle, storing garden tools, or setting up a hobby area, this garage provides valuable additional space to complement the property.
Brochures
Brochure of Highcroft Lock Street- COUNCIL TAXA payment made to your local authority in order to pay for local services like schools, libraries, and refuse collection. The amount you pay depends on the value of the property.Read more about council Tax in our glossary page.
- Ask agent
- PARKINGDetails of how and where vehicles can be parked, and any associated costs.Read more about parking in our glossary page.
- Yes
- GARDENA property has access to an outdoor space, which could be private or shared.
- Yes
- ACCESSIBILITYHow a property has been adapted to meet the needs of vulnerable or disabled individuals.Read more about accessibility in our glossary page.
- Ask agent
Highcroft, Lock Street, Abercynon
Add an important place to see how long it'd take to get there from our property listings.
__mins driving to your place
Get an instant, personalised result:
- Show sellers you’re serious
- Secure viewings faster with agents
- No impact on your credit score

Your mortgage
Notes
Staying secure when looking for property
Ensure you're up to date with our latest advice on how to avoid fraud or scams when looking for property online.
Visit our security centre to find out moreDisclaimer - Property reference TTS-P79. The information displayed about this property comprises a property advertisement. Rightmove.co.uk makes no warranty as to the accuracy or completeness of the advertisement or any linked or associated information, and Rightmove has no control over the content. This property advertisement does not constitute property particulars. The information is provided and maintained by T Samuel Estate Agents, Mountain Ash. Please contact the selling agent or developer directly to obtain any information which may be available under the terms of The Energy Performance of Buildings (Certificates and Inspections) (England and Wales) Regulations 2007 or the Home Report if in relation to a residential property in Scotland.
*This is the average speed from the provider with the fastest broadband package available at this postcode. The average speed displayed is based on the download speeds of at least 50% of customers at peak time (8pm to 10pm). Fibre/cable services at the postcode are subject to availability and may differ between properties within a postcode. Speeds can be affected by a range of technical and environmental factors. The speed at the property may be lower than that listed above. You can check the estimated speed and confirm availability to a property prior to purchasing on the broadband provider's website. Providers may increase charges. The information is provided and maintained by Decision Technologies Limited. **This is indicative only and based on a 2-person household with multiple devices and simultaneous usage. Broadband performance is affected by multiple factors including number of occupants and devices, simultaneous usage, router range etc. For more information speak to your broadband provider.
Map data ©OpenStreetMap contributors.





