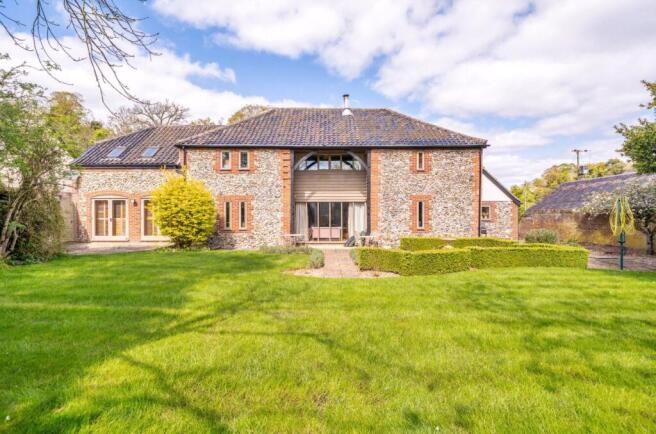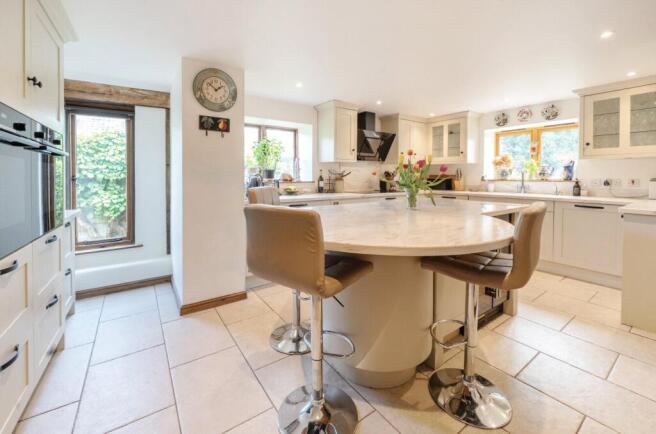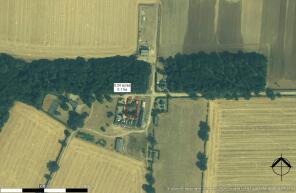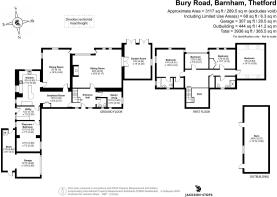
West Farm, Barnham, Thetford, Norfolk, IP24

- PROPERTY TYPE
Barn Conversion
- BEDROOMS
4
- BATHROOMS
2
- SIZE
3,185 sq ft
296 sq m
- TENUREDescribes how you own a property. There are different types of tenure - freehold, leasehold, and commonhold.Read more about tenure in our glossary page.
Freehold
Key features
- Detached converted brick & flint barn
- Wonderfully set in a small enclave
- Situated at the end of a long farm track
- Within the Euston Hall Estate
- 4/5 Reception rooms
- 4/5 Bedrooms
- Over 3,100 sq ft
- Driveway, parking & attached garage
- Detached brick & flint outbuilding
- Gardens of about 0.24 of an acre (sts)
Description
Entrance hall, drawing room, dining room, sitting/garden room, kitchen & breakfast room, study/snug, playroom/bedroom, utility room and a cloakroom. First floor galleried landing, master bedroom with en-suite bathroom, three further bedrooms and a family shower room.
Driveway, parking, attached garage, detached brick & flint barn/former dairy and gardens extending to about 0.24 of an acre (sts).
PROPERTY
The Old Flint Barn is a superb, spacious and versatile family home of significant substance being a converted traditional brick and flint agricultural building, set within the cluster of old farm buildings, some of which remain as they were. As part of the conversion works, that were believed to have been done in the 90’s, the property benefited from a completely ‘in keeping’ extension to the side, enlarging the accommodation to around 3,117 sq ft, whilst retaining much of the original character such as the turret windows and the former barn door opening, that is now principally glazed to the garden. The property is not listed and benefits form double glazing throughout. The accommodation in brief comprises a panelled front door with side screen windows to either side and opens into an entrance hall with stone tiled flooring and welcome mat well, exposed beams and features the stairs to the first floor and doors lead to a cloakroom, study/snug and into the drawing room. The drawing room features a bressummer beamed fireplace with exposed brick chimney breast, full height windows and door to the rear and turret windows to the rear. The garden/sitting room has a tiled floor and features two sets of French doors to the rear, a window to the side, all with internal plantation shutters. The dining room has tiled flooring, a window to the side, turret window to the rear, glazed doors to the garden and into the kitchen/breakfast room. The kitchen/breakfast room has windows to the side and rear, a tiled floor and features a range of base and eye level units, Corian worksurfaces, island unit/breakfast bar, inset electric hob with extractor above, double bowl resin sink unit with separate filtered drinking water tap, integrated Bosch dishwasher, two Bosch electric fan ovens and a wine fridge. The breakfast area features a window seat and fitted larder cupboard and drawers. The utility/boot room has a worksurface with space and plumbing below for automatic appliances, space for an upright American style fridge/freezer and a door leads into a playroom/bedroom/potential annexe accommodation.
On the first floor a galleried landing with reading/study area and walk-in airing cupboard leads to four bedrooms, the master of which has windows to the side and rear with internal plantation shutters, an en-suite bathroom and a walk-in dressing room cupboard. There is also a family bathroom with oversized shower cubical (space for a bath if desired).
THE OUTSIDE
With access from the track (private road) from the A134, the gravelled drive crosses the grass verge/green to the front of the property, giving access through the brick and flint wall to the driveway/ parking area to the front of the house and enclosed to either side by the garage and the former cow barn/traditional dairy building, that is detached to the other side of the courtyard and affords the property, further scope, subject to consent, for improvement. A high brick and flint wall encloses the majority of the rear garden, giving it a high degree of privacy from the neighbouring properties, with the garden being laid mainly to lawn with shrub and flower borders and a terraced entertaining area that is ideal for alfresco dining being south southwest facing.
LOCATION
The Old Flint Barn is wonderfully set within West Farm, which is part of the Euston Hall Estate. The property is located approximately ½ a mile from the main road, set in a group of five residential properties at the end of a farm track, surrounded by farmland, woodland and excellent countryside walks, by consent of the Estate. The house is approximately 2 miles from Barnham, an attractive village lying on the Suffolk/Norfolk border that benefits from a local primary school, parish church and village hall. Nearby, Thetford, located at the junction of the rivers Ouse and Thet, has most main services including supermarkets, weekly market, library and Bus and Train stations. The north side of the town borders Thetford Forest with numerous walks, leisure facilities; and to the south the land between the town and Barnham is primarily common land controlled by the Crown Estates and is grazed by cattle and sheep. There is good access to the A11 and Bury St Edmunds, which offers an excellent range of amenities with schooling in the private and public sectors, extensive shopping facilities and a good range of leisure facilities including health clubs, swimming pools and golf clubs. The University City of Cambridge is approximately 33 miles away and offers unrivalled schooling opportunities and excellent shopping and amenity facilities.
There is good access to the A14, A11 (M11) and the railway stations at Bury St Edmunds and Thetford offer frequent link services to London Kings Cross and Liverpool St, Cambridge, Norwich, and the North.
DIRECTIONS
From Bury St Edmunds head north on the A134 through the village of Ingham and proceed past The Parsonage, the right turn to Honington and the left turn signposted New Zealand Cottages. Take the next left hand turn down the gravelled Euston Estate farm track driveway to the property, which is the 2nd gravel turning, through the brick and flint wall, over the green verge that’s to the front of the barn.
What3Words ///rewarded.array.decanter
PROPERTY INFORMATION
Services Mains electricity. Private borehole water supply.
Shared community private drainage system.
Oil-fired radiator central heating.
Local Authority Breckland Council
Council Tax Band F
Broadband TBC
Mobile Signal/Coverage Yes - varies depending on network provider. Please visit to check availability.
Viewing Only by appointment with the sole agents Jackson-Stops. Tel.
Brochures
Particulars- COUNCIL TAXA payment made to your local authority in order to pay for local services like schools, libraries, and refuse collection. The amount you pay depends on the value of the property.Read more about council Tax in our glossary page.
- Band: TBC
- PARKINGDetails of how and where vehicles can be parked, and any associated costs.Read more about parking in our glossary page.
- Garage,Driveway,Off street,Private
- GARDENA property has access to an outdoor space, which could be private or shared.
- Yes
- ACCESSIBILITYHow a property has been adapted to meet the needs of vulnerable or disabled individuals.Read more about accessibility in our glossary page.
- Ask agent
West Farm, Barnham, Thetford, Norfolk, IP24
Add an important place to see how long it'd take to get there from our property listings.
__mins driving to your place
Get an instant, personalised result:
- Show sellers you’re serious
- Secure viewings faster with agents
- No impact on your credit score



Your mortgage
Notes
Staying secure when looking for property
Ensure you're up to date with our latest advice on how to avoid fraud or scams when looking for property online.
Visit our security centre to find out moreDisclaimer - Property reference BSE250029. The information displayed about this property comprises a property advertisement. Rightmove.co.uk makes no warranty as to the accuracy or completeness of the advertisement or any linked or associated information, and Rightmove has no control over the content. This property advertisement does not constitute property particulars. The information is provided and maintained by Jackson-Stops, Bury St Edmunds. Please contact the selling agent or developer directly to obtain any information which may be available under the terms of The Energy Performance of Buildings (Certificates and Inspections) (England and Wales) Regulations 2007 or the Home Report if in relation to a residential property in Scotland.
*This is the average speed from the provider with the fastest broadband package available at this postcode. The average speed displayed is based on the download speeds of at least 50% of customers at peak time (8pm to 10pm). Fibre/cable services at the postcode are subject to availability and may differ between properties within a postcode. Speeds can be affected by a range of technical and environmental factors. The speed at the property may be lower than that listed above. You can check the estimated speed and confirm availability to a property prior to purchasing on the broadband provider's website. Providers may increase charges. The information is provided and maintained by Decision Technologies Limited. **This is indicative only and based on a 2-person household with multiple devices and simultaneous usage. Broadband performance is affected by multiple factors including number of occupants and devices, simultaneous usage, router range etc. For more information speak to your broadband provider.
Map data ©OpenStreetMap contributors.






