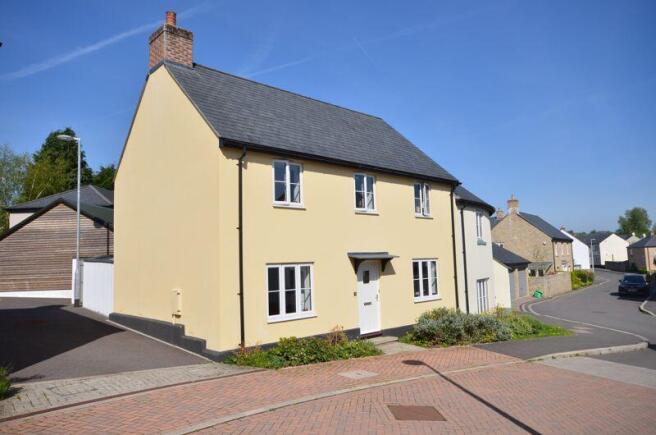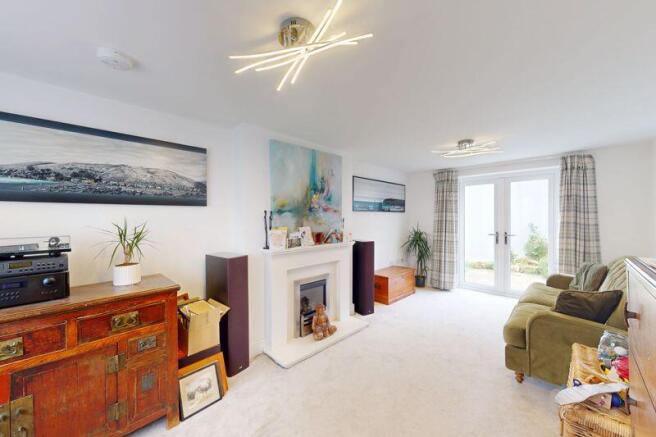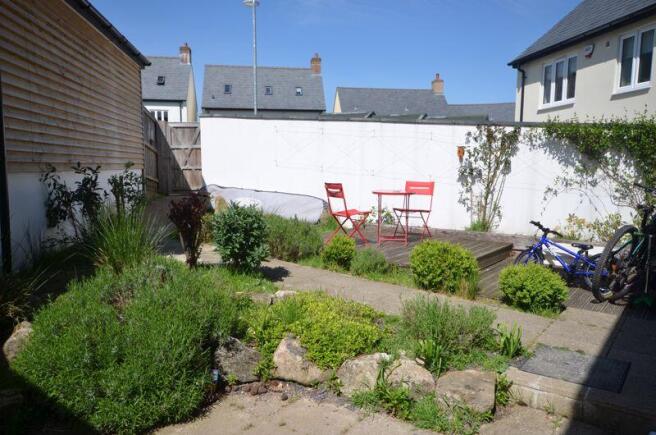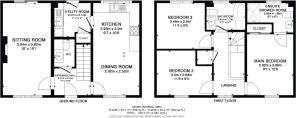
2 Tinners Lane, Chagford, Devon

- PROPERTY TYPE
Semi-Detached
- BEDROOMS
3
- BATHROOMS
2
- SIZE
Ask agent
- TENUREDescribes how you own a property. There are different types of tenure - freehold, leasehold, and commonhold.Read more about tenure in our glossary page.
Freehold
Key features
- A five year old semi detached family home
- Located on the sought after Bellacouch development
- Garage and parking space
- Enclosed south west facing garden
- Entrance hall and w.c.
- Double aspect sitting room with gas coal effect fire
- Spacious kitchen/dining room and utility room
- Main bedroom with ensuite shower room
- Two further double bedrooms
- Family bath/shower room
Description
Situation
Tinners Lane is located on a quiet residential spur on the popular Bellacouch Meadow development in the outskirts of the ancient Stannary town of Chagford. The bustling town square is only a ten minute walk where there is a wide variety of day to day and specialist shops, four pubs, cafes and busy village halls. The town has surgeries for doctor, dentist and vet and there is a library. Chagford has a Primary school, pre-school and Montessori, all of which are just a few minutes walk from 2 Tinners Lane. Chagford is surrounded by countryside, riverside and moorland walks and has great sports facilities with a football and cricket pitch, a pavilion, bowling club, tennis club, skate park, children's play park and an open air swimming pool in the summertime. The A30 dual carriageway is only about 5 miles away and Exeter is approximately 20 miles.
Services
Mains gas, electricity, water and drainage.
Council tax band
Band D
Directions
From Fowlers front doors turn right and walk down The Square turning right by the delicatessen and walking through the lychgate into the churchyard. Turn left and walk down the path alongside the churchyard and at the bottom walk straight on down Westcott Lane until you come to the pedestrian entrance on the left that leads into Bellacouch Meadow. Walk across the brick paved apron and into Tinners Lane which is just opposite. Look out for No.2 on the left.
Entrance
A short paved pathway leads to the multi locking front door which has a canopy above with an integral porch light.
Entrance hall
The hallway has panelled doors to all rooms, a ceiling light point, stairs to the first floor, an alarm panel and a single panel radiator.
W.C.
The w.c. has a ceramic tiled floor and walls tiled to chest height, a fitted white suite of low level w.c. and wash hand basin, an extractor fan, ceiling light point and a single panel radiator.
Sitting room
A bright double aspect room with upvc double glazed front windows and matching double doors at the rear to the garden patio. A stone fireplace is fitted with a matching hearth and fitted gas coal effect fire, there are two ceiling light points, a TV point and media panel, plenty of power points and two double panel radiators.
Kitchen/dining room
A sunny room with a double aspect and upvc double glazed windows at either end. The floor is fully tiled and has a pendant light point above the dining area and six LED downlighters above the kitchen. The kitchen is fitted with a range of base and wall cabinets with cream coloured drawers and cupboard doors, and there are extensive roll top wood effect worktops with tiled splashbacks, a 1½ bowl stainless steel sink and mixer tap, a five burner gas hob with extractor hood and light above, a supplementary air circulation vent, a fan oven and grill, an integral fridge freezer and a dishwasher. A panelled door leads to the utility room.
Utility room
Fitted with base and wall cabinets, with roll top wood effect worktops incorporating a single drainer stainless steel sink, tiled splashbacks, cream coloured doors and space for a washing machine and drier. The Vaillant gas fired central heating boiler is wall mounted and there is an extractor fan, ceiling light point, double panel radiator, glazed upvc double glazed door to the garden and a panelled door to the large understairs cupboard which has a light.
First floor landing
The landing has a upvc double glazed front window, a white balustrade with an oak handrail and post caps, ceiling light point, single panel radiator and a built-in airing cupboard with a highly insulated hot water cylinder and immersion heater.
Bathroom
The bathroom has a vinyl floor and a white suite comprising a 'P' shaped bath with fully tiled ceiling height splashbacks, wall mounted thermostatic taps to control the bath water and over bath shower and a curved, hinged shower screen, a wall mounted wash hand basin and a low level w.c. The walls are tiled to chest height and the upvc double glazed obscure window has a matching tiled sill. Above the sink is a wall light/shaver point, there is a wall mounted chromed dual fuel towel rail and an extractor fan.
Main bedroom
This double bedroom is fitted with a upvc double glazed front window, a fitted wardrobe with sliding doors, ceiling light point, single panel radiator and a panelled door to the ensuite shower room.
Ensuite shower room
The shower room has a generous walk in shower which has full ceiling height tiling, a built in thermostatic shower and glazed screen and door. A wall mounted basin is also fitted and a low level w.c. The upvc double glazed obscure rear window has a tiled sill and the walls are tiled to chest height. A chromed dual fuel towel rail is fitted, a ceiling light point, extractor fan and a ceiling light point.
Bedroom 2
A front facing double room with a upvc double glazed window, a ceiling light point, telephone point and ample power points.
Bedroom 3
A rear facing room overlooking the garden with a upvc double glazed window, a ceiling light point, telephone point, single panel radiator and ample power points.
Exterior
Rear garden
Measuring 27' x 24'/8.22m x 7.31m and facing south west. The garden gets plenty of sunshine and has a paved patio, a large deck, an exterior tap and light and a paved path to the back gate.
Garage
19'4 x 9'8 / 5.89m x 2.94m. The doorway measures 7'2/2.18m and leads into a spacious single garage which has power and light and a metal framed timber up and over door.
Parking
It is possible to park one car at the front of the garage.
Brochures
Property BrochureFull Details- COUNCIL TAXA payment made to your local authority in order to pay for local services like schools, libraries, and refuse collection. The amount you pay depends on the value of the property.Read more about council Tax in our glossary page.
- Band: D
- PARKINGDetails of how and where vehicles can be parked, and any associated costs.Read more about parking in our glossary page.
- Yes
- GARDENA property has access to an outdoor space, which could be private or shared.
- Yes
- ACCESSIBILITYHow a property has been adapted to meet the needs of vulnerable or disabled individuals.Read more about accessibility in our glossary page.
- Ask agent
2 Tinners Lane, Chagford, Devon
Add an important place to see how long it'd take to get there from our property listings.
__mins driving to your place
Get an instant, personalised result:
- Show sellers you’re serious
- Secure viewings faster with agents
- No impact on your credit score
Your mortgage
Notes
Staying secure when looking for property
Ensure you're up to date with our latest advice on how to avoid fraud or scams when looking for property online.
Visit our security centre to find out moreDisclaimer - Property reference 12657150. The information displayed about this property comprises a property advertisement. Rightmove.co.uk makes no warranty as to the accuracy or completeness of the advertisement or any linked or associated information, and Rightmove has no control over the content. This property advertisement does not constitute property particulars. The information is provided and maintained by Fowlers Estate Agents, Chagford. Please contact the selling agent or developer directly to obtain any information which may be available under the terms of The Energy Performance of Buildings (Certificates and Inspections) (England and Wales) Regulations 2007 or the Home Report if in relation to a residential property in Scotland.
*This is the average speed from the provider with the fastest broadband package available at this postcode. The average speed displayed is based on the download speeds of at least 50% of customers at peak time (8pm to 10pm). Fibre/cable services at the postcode are subject to availability and may differ between properties within a postcode. Speeds can be affected by a range of technical and environmental factors. The speed at the property may be lower than that listed above. You can check the estimated speed and confirm availability to a property prior to purchasing on the broadband provider's website. Providers may increase charges. The information is provided and maintained by Decision Technologies Limited. **This is indicative only and based on a 2-person household with multiple devices and simultaneous usage. Broadband performance is affected by multiple factors including number of occupants and devices, simultaneous usage, router range etc. For more information speak to your broadband provider.
Map data ©OpenStreetMap contributors.






