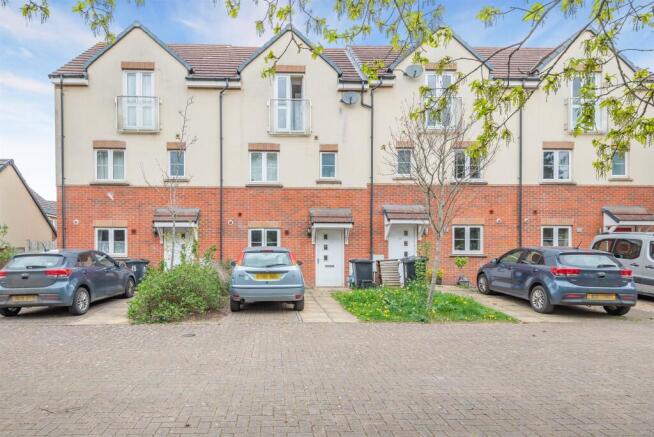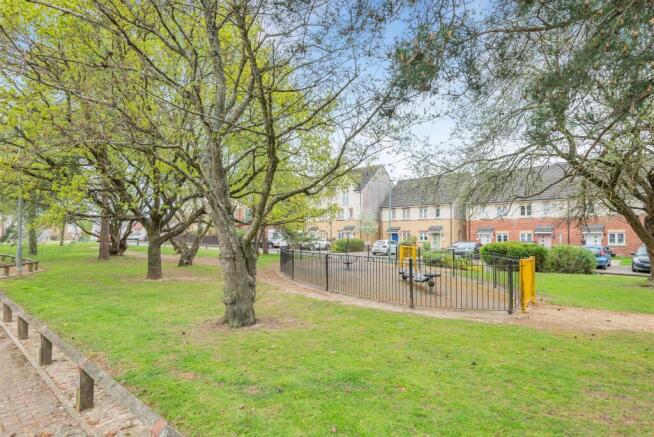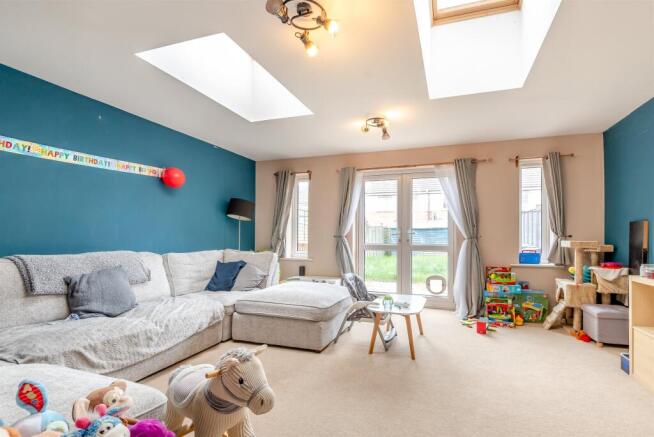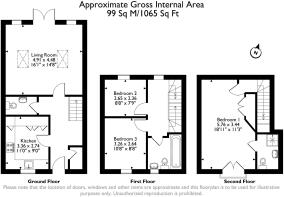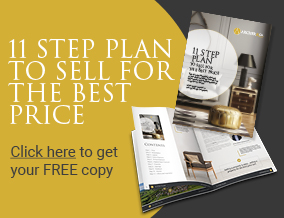
Bledisloe Way, Lydney

- PROPERTY TYPE
Terraced
- BEDROOMS
3
- BATHROOMS
2
- SIZE
Ask agent
- TENUREDescribes how you own a property. There are different types of tenure - freehold, leasehold, and commonhold.Read more about tenure in our glossary page.
Freehold
Key features
- Three-bedroom home over three floors
- Bright lounge with garden access
- Modern kitchen with integrated appliances
- Enclosed garden and off-road parking
- Close to major transport links
- Located in a popular residential location
Description
Lydney is a charming town on the edge of the Forest of Dean in Gloucestershire, offering a mix of countryside living and modern convenience. It has a range of local shops, schools, and amenities, with excellent transport links by road and rail to Gloucester, Bristol, and South Wales. The nearby forest and river provide great opportunities for outdoor activities and scenic walks.
Upon entering through a double-glazed panelled door, you step into the entrance hall, which includes a radiator, stairs leading to the first floor, and a useful storage cupboard with shelving and hanging space. Off the hallway is a cloakroom with a WC, wash hand basin with tiled splashbacks, an extractor fan, and a radiator.
The kitchen features a modern range of units with soft-closing drawers and cabinets, a worktop with a stainless steel sink, and a variety of integrated appliances including a dishwasher, fridge/freezer, double oven, and gas hob. It also houses the wall-mounted gas boiler and offers space for a washing machine. A front-facing double-glazed window lets in plenty of natural light.
At the rear of the property is the lounge, a bright and inviting space and enough room for a dining table and chairs. Two Velux skylights, two rear-facing windows, and double doors open directly into the garden, creating a seamless indoor-outdoor connection.
On the first floor, a landing with a rear-facing window leads to two bedrooms. The third bedroom looks out to the back of the property, while the second bedroom faces the front.. The family bathroom on this floor is fitted with a white suite that includes a panelled bath, WC, wash hand basin with mixer tap, a heated towel rail, and a frosted glass window.
The second floor is entirely dedicated to the master bedroom, a spacious and well-appointed room featuring built-in wardrobes with hanging and shelving options, access to loft storage, and a Juliet balcony offering views across the park. The en-suite bathroom includes a WC, wash basin, shower cubicle, shaver point and light, a radiator, and an extractor fan.
Outside - Outside, the front of the home provides off-road parking alongside a small lawn and a path leading to the front door. The rear garden is mainly laid to lawn, complemented by a patio seating area and enclosed by fencing for privacy. There is also gated rear access to the property.
Viewings
Please make sure you have viewed all of the marketing material to avoid any unnecessary physical appointments. Pay particular attention to the floorplan, dimensions, video (if there is one) as well as the location marker.
In order to offer flexible appointment times, we have a team of dedicated Viewings Specialists who will show you around. Whilst they know as much as possible about each property, in-depth questions may be better directed towards the Sales Team in the office.
If you would rather a ‘virtual viewing’ where one of the team shows you the property via a live streaming service, please just let us know.
Selling?
We offer free Market Appraisals or Sales Advice Meetings without obligation. Find out how our award winning service can help you achieve the best possible result in the sale of your property.
Legal
You may download, store and use the material for your own personal use and research. You may not republish, retransmit, redistribute or otherwise make the material available to any party or make the same available on any website, online service or bulletin board of your own or of any other party or make the same available in hard copy or in any other media without the website owner's express prior written consent. The website owner's copyright must remain on all reproductions of material taken from this website.
Brochures
Property Brochure- COUNCIL TAXA payment made to your local authority in order to pay for local services like schools, libraries, and refuse collection. The amount you pay depends on the value of the property.Read more about council Tax in our glossary page.
- Ask agent
- PARKINGDetails of how and where vehicles can be parked, and any associated costs.Read more about parking in our glossary page.
- Yes
- GARDENA property has access to an outdoor space, which could be private or shared.
- Yes
- ACCESSIBILITYHow a property has been adapted to meet the needs of vulnerable or disabled individuals.Read more about accessibility in our glossary page.
- Ask agent
Bledisloe Way, Lydney
Add an important place to see how long it'd take to get there from our property listings.
__mins driving to your place
Get an instant, personalised result:
- Show sellers you’re serious
- Secure viewings faster with agents
- No impact on your credit score
Your mortgage
Notes
Staying secure when looking for property
Ensure you're up to date with our latest advice on how to avoid fraud or scams when looking for property online.
Visit our security centre to find out moreDisclaimer - Property reference ACP43336_FOD_162. The information displayed about this property comprises a property advertisement. Rightmove.co.uk makes no warranty as to the accuracy or completeness of the advertisement or any linked or associated information, and Rightmove has no control over the content. This property advertisement does not constitute property particulars. The information is provided and maintained by Archer & Co, Herefordshire & Forest of Dean. Please contact the selling agent or developer directly to obtain any information which may be available under the terms of The Energy Performance of Buildings (Certificates and Inspections) (England and Wales) Regulations 2007 or the Home Report if in relation to a residential property in Scotland.
*This is the average speed from the provider with the fastest broadband package available at this postcode. The average speed displayed is based on the download speeds of at least 50% of customers at peak time (8pm to 10pm). Fibre/cable services at the postcode are subject to availability and may differ between properties within a postcode. Speeds can be affected by a range of technical and environmental factors. The speed at the property may be lower than that listed above. You can check the estimated speed and confirm availability to a property prior to purchasing on the broadband provider's website. Providers may increase charges. The information is provided and maintained by Decision Technologies Limited. **This is indicative only and based on a 2-person household with multiple devices and simultaneous usage. Broadband performance is affected by multiple factors including number of occupants and devices, simultaneous usage, router range etc. For more information speak to your broadband provider.
Map data ©OpenStreetMap contributors.
