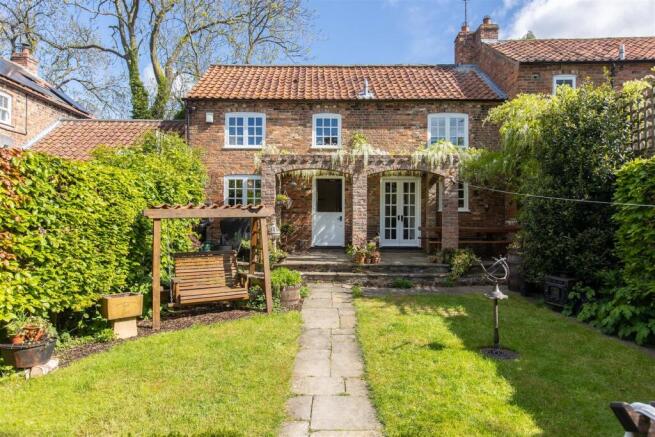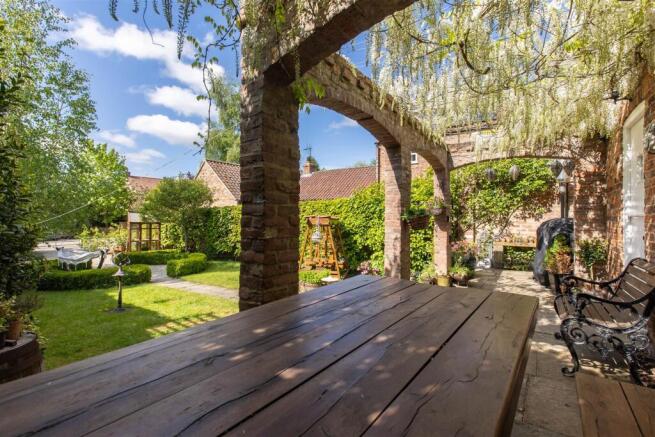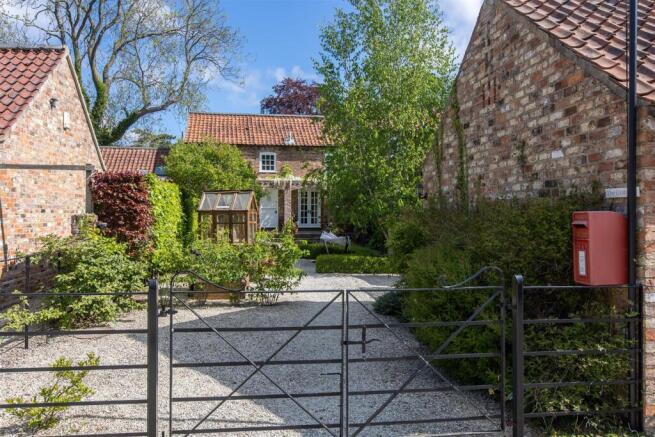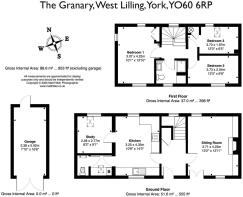
West Lilling, York

- PROPERTY TYPE
Barn Conversion
- BEDROOMS
3
- BATHROOMS
1
- SIZE
Ask agent
- TENUREDescribes how you own a property. There are different types of tenure - freehold, leasehold, and commonhold.Read more about tenure in our glossary page.
Freehold
Key features
- A charming three bedroom characterful property
- Modern fitted kitchen, two reception rooms, utility and cloakroom
- Triple aspect master bedroom, two further bedrooms, and house bathroom
- Delightful landscaped gardens, garage, and off-street parking
- Semi-rural location within easy reach of local amenities, and 10 miles from the City of York
Description
Accommodation -
On The Ground Floor -
Entrance Hall - Stable-style timber door, under stairs storage cupboard, double radiator, staircase to first floor, telephone point.
Kitchen - 3.25m x 4.34m (10'8" x 14'3") - Dual aspect timber framed double glazed windows, range of modern fitted base and wall mounted units with work surfaces over, undermount ceramic sink with Quooker tap over, tiled splashbacks, integral dishwasher, integral Zanussi double oven and grill, 4 ring electric hob with cooker hood over, exposed timber beam ceiling and timber floor, double radiator.
Study - 2.49m x 2.77m (8'2" x 9'1") - Rear aspect timber framed double glazed window, vaulted ceiling with exposed beams and Velux roof light, BT Openreach point.
Utility Room - With work surfaces over, plumbing for washing machine, vaulted ceiling with Velux roof light, timber floor, double radiator, Worcester oil fired boiler.
Cloakroom - With low flush wc, pedestal wash hand basin with chrome mixer taps over and vanity unit, chrome heated towel rail, extractor fan.
Sitting Room - 3.71m x 4.24m (12'2" x 13'11") - Dual aspect timber framed double glazed windows and French doors out onto the south-facing patio, exposed timber beam ceiling, engineered Oak flooring, central cast iron fireplace into brick recess on a stone hearth with timber surround and mantelpiece, flanked by twin display shelving with cupboards underneath, TV aerial point, double radiator.
To The First Floor -
Landing - With delightful arched double glazed window to the rear elevation, access to loft storage cupboard.
Bedroom 1 - 4.22m x 3.07m (13'10" x 10'1") - Triple aspect timber framed double glazed windows, built-in wardrobe, exposed timber beam vaulted ceiling, TV aerial point, cast iron radiator.
Bedroom 2 - 3.73m x 2.03m (12'3" x 6'8") - Front aspect timber framed double glazed windows, vaulted timber beam ceiling, cast iron radiator.
Bedroom 3 - 3.73m x 1.96m (12'3" x 6'5") - Rear aspect timber framed double glazed windows, vaulted timber beam ceiling and Velux roof light, airing cupboard with shelving and housing the hot water cylinder, cast iron radiator.
Bathroom - Front aspect timber framed double glazed window, walk-in shower cubicle with chrome fittings and glazed sliding door, low flush wc, pedestal wash hand basin with chrome taps over, part tiled walls, shelving, shaver point, chrome heated towel rail.
Outside - The Granary forms part of a well established development of imaginatively designed barn conversions on the western edge of the highly sought-after hamlet village of West Lilling, 10 miles north of the City of York. The property is approached along a shared gravelled driveway and communal parking area, which leads to the garage (17'2" X 8'2" (5.23M X 2.50M)) with timber doors to the front, personnel door to the rear, with electric power and lighting, with work surface, and part boarded loft storage, outside double socket.
Vehicular access and private parking is provided to the property through double wrought iron gates, leading to a gravelled area with herbaceous borders and raised vegetable patch. The gravelled areas continue to provide attractive seating spaces with circular area flanked by low-level box hedging. A central stone flagged path with lawned areas either side lead to the south-facing patio area, part sheltered by brick walls and pergola surrounded by clematis, white rose and white wisteria. An ideal space for al-fresco dining or simply sitting and enjoying the south-facing gardens, which are framed by established beech hedgerows. Timber garden shed.
Services - Mains water and electricity. Oil fired central heating. Drainage is to a shared package treatment plant. There is a monthly charge, which is currently £45 per calendar month, as a contribution towards shared maintenance of the driveway and communal parking area and the shared package treatment plant.
Tenure - We understand to be freehold with vacant possession on completion.
Viewing - Strictly by appointment with the Agents, BoultonCooper. Tel.
Directions - From our Malton office, proceed westbound on the A64 towards York. After approximately 3 miles, turn right on to Greets House Road towards Welburn. Continue to Sheriff Hutton and at the mini roundabout, take the first left exit and proceed to the southern edge of the village before bearing left on to Goose Track Lane towards West Lilling. Take the first right hand turn and after approximately 50 metres The Granary can be found on your left hand side, clearly identified by our BoultonCooper 'For Sale' board. Postcode: YO60 6RP.
Council Tax Band - We are verbally informed the property lies in Band D. Prospective purchasers are advised to check this information for themselves with North Yorkshire Council. Tel .
Energy Performance Rating - Assessed in Band D. The full EPC can be viewed online ( or at our Malton Office.
Brochures
West Lilling, York- COUNCIL TAXA payment made to your local authority in order to pay for local services like schools, libraries, and refuse collection. The amount you pay depends on the value of the property.Read more about council Tax in our glossary page.
- Band: D
- PARKINGDetails of how and where vehicles can be parked, and any associated costs.Read more about parking in our glossary page.
- Yes
- GARDENA property has access to an outdoor space, which could be private or shared.
- Yes
- ACCESSIBILITYHow a property has been adapted to meet the needs of vulnerable or disabled individuals.Read more about accessibility in our glossary page.
- Ask agent
West Lilling, York
Add an important place to see how long it'd take to get there from our property listings.
__mins driving to your place
Get an instant, personalised result:
- Show sellers you’re serious
- Secure viewings faster with agents
- No impact on your credit score
Your mortgage
Notes
Staying secure when looking for property
Ensure you're up to date with our latest advice on how to avoid fraud or scams when looking for property online.
Visit our security centre to find out moreDisclaimer - Property reference 33877774. The information displayed about this property comprises a property advertisement. Rightmove.co.uk makes no warranty as to the accuracy or completeness of the advertisement or any linked or associated information, and Rightmove has no control over the content. This property advertisement does not constitute property particulars. The information is provided and maintained by BoultonCooper, Malton. Please contact the selling agent or developer directly to obtain any information which may be available under the terms of The Energy Performance of Buildings (Certificates and Inspections) (England and Wales) Regulations 2007 or the Home Report if in relation to a residential property in Scotland.
*This is the average speed from the provider with the fastest broadband package available at this postcode. The average speed displayed is based on the download speeds of at least 50% of customers at peak time (8pm to 10pm). Fibre/cable services at the postcode are subject to availability and may differ between properties within a postcode. Speeds can be affected by a range of technical and environmental factors. The speed at the property may be lower than that listed above. You can check the estimated speed and confirm availability to a property prior to purchasing on the broadband provider's website. Providers may increase charges. The information is provided and maintained by Decision Technologies Limited. **This is indicative only and based on a 2-person household with multiple devices and simultaneous usage. Broadband performance is affected by multiple factors including number of occupants and devices, simultaneous usage, router range etc. For more information speak to your broadband provider.
Map data ©OpenStreetMap contributors.








