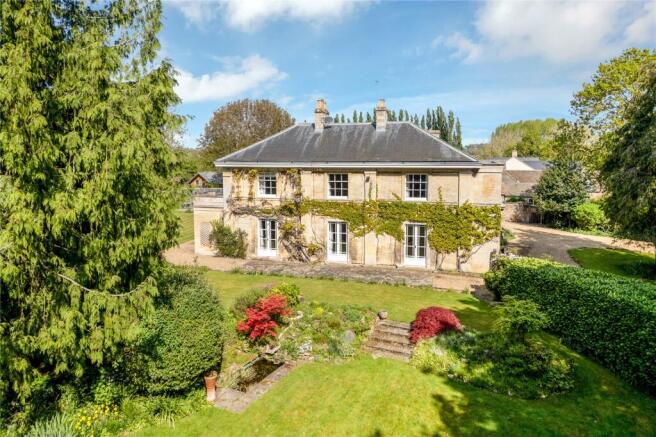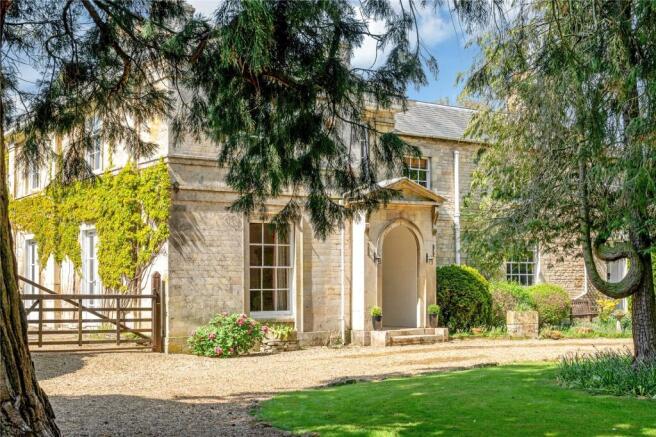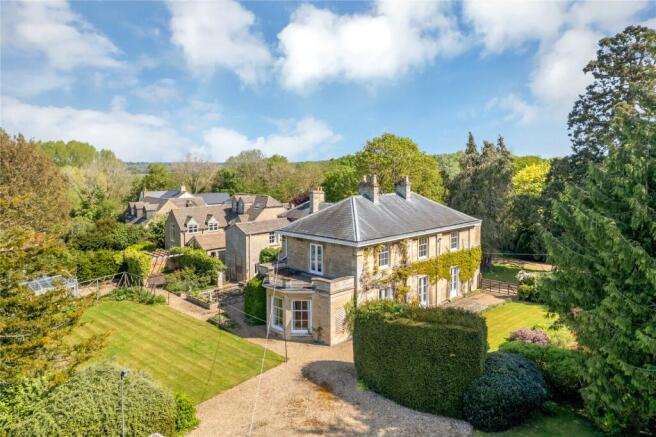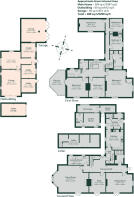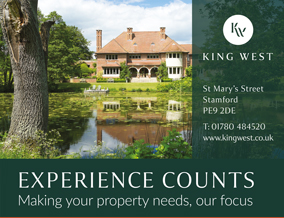
The Old Rectory, Alwalton

- PROPERTY TYPE
Detached
- BEDROOMS
6
- BATHROOMS
2
- SIZE
3,967-5,260 sq ft
369-489 sq m
- TENUREDescribes how you own a property. There are different types of tenure - freehold, leasehold, and commonhold.Read more about tenure in our glossary page.
Freehold
Key features
- A Grade II Listed Old Rectory built of stone under a slate roof
- Entrance Hall, Living Room, Dining Room, Snug/Office
- Separate Utility Room, Downstairs WC, and a Scullery with pantry
- Country style Kitchen with an Aga & integrated appliances
- Spacious principal suite with balcony & adjoining bathroom
- Five further bedrooms and family bathroom with bath & shower
- Beautiful gardens with lawns, dining terrace, courtyard, pond & greenhouse
- Outbuildings, Stables, Garage, Workshop & Summer House
- No onward chain
Description
Peterborough (5.5 miles) (Trains to Kings Cross in approx. 50 minutes), Oundle (8.5 miles) Stamford (11 miles), Oakham (21 miles) (All times and distances are approximate).
Situation:
Alwalton is a picturesque village located just to the west of Peterborough in Cambridgeshire, offering a peaceful rural setting within easy access of modern conveniences. The village itself has a strong sense of community and retains many traditional English village features, including a historic church, countryside walking routes and period stone buildings.
The village is very well connected, the A1(M) runs nearby, providing fast road access north to Stamford and south towards London. Peterborough city centre is only a 10-minute drive away and offers a wide range of amenities, including shopping centres, restaurants, medical facilities and leisure centres. Peterborough also hosts the nearest train station, with direct rail services to London Kings Cross in less that an hour, making Alwalton an ideal balance between countryside living and urban accessibility.
Several reputable primary and secondary schools are located within a short radius, including Orton Wistow Primary School, Nene Park Academy, Laxton Junior School, Oundle School & Stamford Endowed Schools.
With its close proximity to Ferry Meadows and easy access to the amenities of Peterborough, Alwalton strikes a perfect balance between countryside tranquillity and nearby city convenience. The village of Alwalton is a peaceful haven that captures the essence of English village living at its finest.
Description:
Set behind impressive electric gates, The Old Rectory occupies a prominent position in the heart of Alwalton. A sense of grandeur is felt from the outset, with a sweeping gravel driveway leading to a central turning circle framed by manicured lawns and two striking, mature trees. The stone-built porch with steps rises to an impressive front entrance, opening into a spacious entrance hallway laid with traditional flagstone flooring.
To the right of the entrance hallway is a cloakroom with WC, while to the left lies an elegant, formal dining room. This room enjoys a wood-surround fireplace with a stone hearth forming a central feature, complemented by built-in shelving within an alcove. French doors open to the garden, and elegant sash windows offer views over the front driveway.
Further along the hallway, a snug is positioned to the left with double doors opening directly to the garden. The room is filled with natural light and features a fireplace with a tiled hearth, exposed stonework, and a timber surround. A door in the hall also leads to a useful cellar space and another opens to a charming internal courtyard. A well-proportioned laundry room is also accessed from the hallway, complete with a sink, built-in storage, and views over the courtyard.
The main living room is a highlight of the home, generously sized and enjoying dual-aspect views of the gardens through bay windows with window seats and French doors.
The principal staircase rises from the entrance hall, a sweeping feature that sets the tone for the upper floors. A secondary inner hallway, also on the ground floor, offers a secondary staircase and additional understairs storage.
Off the inner hall is the heart of the home, the kitchen. This country-style space is finished with terracotta floor tiles underfoot and includes integrated appliances, an AGA, and views over both the driveway and the courtyard. A stable door leads into the adjoining scullery, comprising two additional storage rooms, one currently used as a pantry.
Alighting the main staircase, the first floor is accessed via a split landing. To the right is a bright and spacious landing, leading to the principal bedroom. This generous room features fitted storage and double doors opening onto a balcony overlooking the garden, with dual-aspect views across the lawn.
The family bathroom includes a bath and a vanity unit, the separate WC can be found adjacent to this bathroom.
The guest bedroom also benefits from fitted storage and views across the garden. A further large room, currently used as a games room, includes additional storage, a fitted wardrobe, and dual-aspect views to both the front elevation and garden through grand windows.
A secondary landing provides access to a further family bathroom with shower, bath, vanity unit, and two fitted storage cupboards.
Further along the landing are two single bedrooms, both with views to the front elevation and built-in shelving or storage. A further double bedroom, generous in size, enjoys views over the courtyard garden.
Outside:
Outside, a back door from the scullery opens to a courtyard area where a large garden room is currently used for storage and gardening purposes, including a WC with sink. The adjacent workshop includes a tool shed, a wood store, and a separate workshop.
Within the courtyard sits a large pond with a fitted pump and filter system.
A gravel path leads to a raised dining terrace, where a wooden pergola sits above stone that is draped in ivy, creating an idyllic entertaining spot. A large greenhouse and beautifully maintained herbaceous borders frame the lawns, which are edged by pathways and interspersed with mature planting.
The outbuildings are particularly notable and include multiple traditional stables with timber panelling, offering ample storage and functionality. One stable even retains a fireplace. There are two principal stables with adjoining tack space, a further stable currently used as storage, and two large garages.
The grounds also feature a summer house off the main lawn and a number of mature trees providing shade and structure. Wisteria climbs the side of the house, adding a picturesque touch to this beautifully maintained period home. A single garage is accessed from the front driveway.
The Old Rectory in Alwalton is a distinguished period home offering exceptional living space, charming original features and extensive grounds in a sought-after village setting.
General Remarks:
Services
Mains water, electricity, and drainage are connected. Oil central heating. None of the services have been tested by the agents.
Fixtures and Fittings
Only those mentioned in these sales particulars are included in the sale. All others, such as curtains, light fittings and garden ornaments, are specifically excluded but may be available by separate negotiation.
Statutory Authority
Huntingdonshire District Council
Rights of Way, Easements, Way Leaves
The property will be sold subject to the benefit of all existing rights, both public and private including rights of way, supply of drainage, water abstraction, electricity supplies and other rights, covenants, restrictions and obligations, quasi-easements and all wayleaves, whether referred to or not.
It may be necessary for rights and reservations to be made to provide services, access and maintenance to the properties if the property is not sold as a whole.
Council Tax
Band H
Plans, Areas and Schedules
The plans and associated acreages have been prepared for illustrative purposes and their accuracy cannot be guaranteed.
Tenure
Freehold
Viewing
The property may only be inspected by prior arrangement through King West
Directions
Upon entering Alwalton village, continue along Church Street, the property can be found near the village church on the left-hand side through large gates.
Important Notice:
King West, their joint Agents (if any) and clients give notice that:
1. These property particulars should not be regarded as an offer, or contract or part of one. You should not rely on any statements by King West in the particulars, or by word of mouth or in writing as being factually accurate about the property, nor its condition or its value. We have no authority to make any representations or warranties in relation to the property either here or elsewhere and accordingly any information given is entirely without responsibility.
2. The photographs, videos and/or virtual tours illustrate parts of the property as were apparent at the time they were taken. Any areas, measurements or distances are approximate only.
3. Any reference to the use or alterations of any part of the property does not imply that the necessary planning, building regulations or other consents have been obtained. It is the responsibility of a purchaser or lessee to confirm that these have been dealt with properly and that all information is correct.
4. All dimensions, descriptions, areas, reference to condition and permission for use and occupation and their details are given in good faith and are believed to be correct, but intending purchasers should not rely upon them as statements of fact but must satisfy themselves by inspection or otherwise as to the accuracy of each item.
5. King West have not tested any services, equipment or facilities, the buyer or lessee must satisfy themselves by inspection or otherwise.
6. MONEY LAUNDERING REGULATIONS: Intending purchasers will be asked to produce satisfactory proof of their identification, address and source of funds at the point any sale is agreed in order to comply with The Money Laundering, Terrorist Financing and Transfer of Funds (Information on the Payer) Regulations 2017. King West asks for your co-operation in this regard.
7. These particulars should not be reproduced without prior consent of King West. May 2025.
Brochures
Web Details- COUNCIL TAXA payment made to your local authority in order to pay for local services like schools, libraries, and refuse collection. The amount you pay depends on the value of the property.Read more about council Tax in our glossary page.
- Band: H
- PARKINGDetails of how and where vehicles can be parked, and any associated costs.Read more about parking in our glossary page.
- Yes
- GARDENA property has access to an outdoor space, which could be private or shared.
- Yes
- ACCESSIBILITYHow a property has been adapted to meet the needs of vulnerable or disabled individuals.Read more about accessibility in our glossary page.
- Ask agent
Energy performance certificate - ask agent
The Old Rectory, Alwalton
Add an important place to see how long it'd take to get there from our property listings.
__mins driving to your place
Get an instant, personalised result:
- Show sellers you’re serious
- Secure viewings faster with agents
- No impact on your credit score
Your mortgage
Notes
Staying secure when looking for property
Ensure you're up to date with our latest advice on how to avoid fraud or scams when looking for property online.
Visit our security centre to find out moreDisclaimer - Property reference STA250040. The information displayed about this property comprises a property advertisement. Rightmove.co.uk makes no warranty as to the accuracy or completeness of the advertisement or any linked or associated information, and Rightmove has no control over the content. This property advertisement does not constitute property particulars. The information is provided and maintained by King West, Stamford. Please contact the selling agent or developer directly to obtain any information which may be available under the terms of The Energy Performance of Buildings (Certificates and Inspections) (England and Wales) Regulations 2007 or the Home Report if in relation to a residential property in Scotland.
*This is the average speed from the provider with the fastest broadband package available at this postcode. The average speed displayed is based on the download speeds of at least 50% of customers at peak time (8pm to 10pm). Fibre/cable services at the postcode are subject to availability and may differ between properties within a postcode. Speeds can be affected by a range of technical and environmental factors. The speed at the property may be lower than that listed above. You can check the estimated speed and confirm availability to a property prior to purchasing on the broadband provider's website. Providers may increase charges. The information is provided and maintained by Decision Technologies Limited. **This is indicative only and based on a 2-person household with multiple devices and simultaneous usage. Broadband performance is affected by multiple factors including number of occupants and devices, simultaneous usage, router range etc. For more information speak to your broadband provider.
Map data ©OpenStreetMap contributors.
