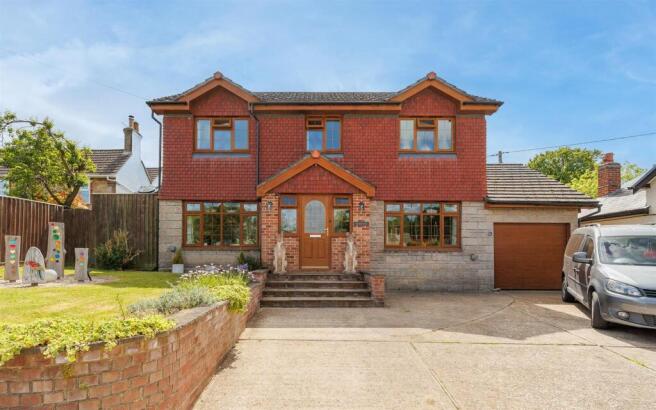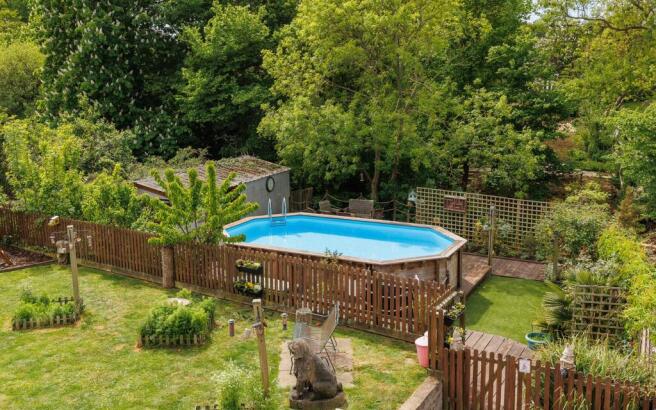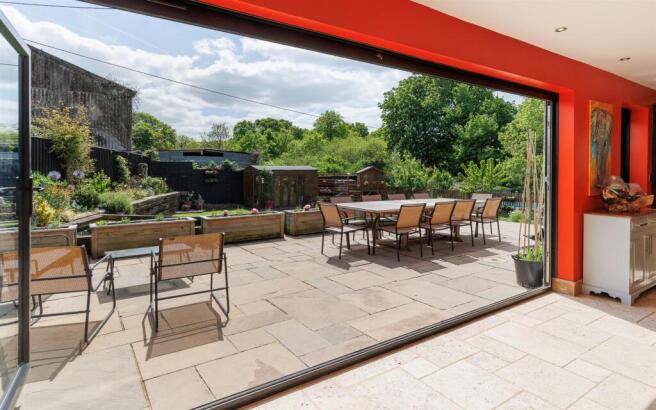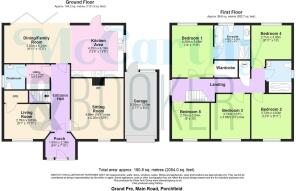
DETACHED WITH GARDENS AND ABOVE GROUND POOL - Main Road, Porchfield

- PROPERTY TYPE
Detached
- BEDROOMS
5
- BATHROOMS
2
- SIZE
Ask agent
- TENUREDescribes how you own a property. There are different types of tenure - freehold, leasehold, and commonhold.Read more about tenure in our glossary page.
Freehold
Key features
- Substantial detached home
- Five bedrooms
- Three reception rooms
- Two bath/shower rooms
- Above ground heated pool
- Beautiful gardens
- Garage
- Off road parking for 4/5 vehicles
- Rural location
- Solar thermal system
Description
A Detached 5 Bedroom Home In Rural Area - Located in a countryside village, this home is spacious inside and out. With three reception rooms, five bedrooms, two bath/shower rooms and large garage, part of this property was originally the old village post office. The garden is a blissful retreat with multiple outbuildings and an above ground heated pool which are all surrounded by mature plants and trees. An idyllic retreat that has the bonus of off road parking for multiple vehicles.
Interior - A deceptively spacious home which has been improved and upgraded throughout the years, the latest being a new kitchen installed in late 2024. This property has been thoughtfully configured and makes a wonderful, and versatile, family home.
Ground Floor:
There is a practical porch with space for outdoor garments and shoes that opens into the stone tiled hallway that has underfloor heating and flows through to the large kitchen/dining/family room that spreads across the rear of the home. This expansive room is very bright and airy with 5m of bi-fold doors, that has UV filtered glass, which open to the beautiful garden. The kitchen units are 'extreme matt charcoal' coloured and have a marbled effect composit stone worksurface upon them. There is an integrated dishwasher, beer/wine fridge and a cooker hood that is above a large 'Rangemaster' oven. There is plenty of room for a large dining table and at the opposite end to the kitchen is a perfect relaxation family area, making this a very sociable space.
The utility area has space and plumbing for a washing machine, tumble dryer and water softener with extra cupboard space as well. This area leads to a convenient downstairs cloakroom that is fully tiled and has the plumbing in situ for a shower.
The final two rooms on this floor are a large sitting room with space for an electric fire upon a stone hearth that has a wooden fire surround, and a cosy living room/snug with storage cupboard.
First Floor:
On this level are five double bedrooms with the principal having an ensuite bath/shower room plus a separate shower room.
The generously sized main bedroom has a large walk in wardrobe and an ensuite that includes not only a bath but a separate shower cubicle. There are four further double bedrooms. The hallway has a cupboard that houses the manifolds, water cylinder and plant for the solar thermal system. The large shower room has a vanity unit with basin and wc.
Exterior - At the fore of this imposing property there is off road hard standing for multiple vehicles as well as a gravel area for parking. The raised lawn area with flower beds is to one side with high hedging on the other and access to the garage and a wide gate to reach the rear garden.
The south facing rear garden is a wonderful outside space that spreads out with the benefit of many different uses. Adjacent to the house is a wide paved patio area, ideal for al fresco dining and socialising, this looks directly over the large lawn with its raised borders that are teaming with many beautiful plants and shrubs. Individual wooden planters also surround the perimeter of the patio and give another level of colour and delight. A clever automated watering system has been implemented throughout this quiet and peaceful garden that is obviously much loved and very well tended and includes cherry, pear, apple and plum trees as well as rhubarb, gooseberry and blackcurrant bushes. Along with a dog wash area, complete with hot water tap, there is a raised pond with a filtration system, summer house, childrens play house and further garden stores.
There is access to the rear of the garage, with its electric roller door opening to the front, that has a mezzanine floor giving extra storage space as well as housing the boiler. Beyond low fencing and gate, an excellent safety feature, there is the above ground pool that has an ASHP to heat it throughout the year. Decking surrounds the pool and reaches a concrete workshop which has the pool filtration system and more storage space. From this elevated spot there is a stream running past that forms the boundary to the property, further flower beds are filled with peonies and roses forming a picturesque spot.
Porchfield - A wonderful rural countryside village and just over two miles from the beautiful stretch of coastline at Thorness Bay, offering breathtaking walks with the beach a 25 minutes walk away. Porchfield is on the outskirts of the county town of Newport which is an approximate five-minute drive away, Cowes is just under ten minutes, making this an excellent position for those seeking a quiet neighbourhood. There is a village hall and the well known pub, The Sportsmans Rest, minutes from the property.
Further Information - Tenure: Freehold
EPC: D
Council tax band: E
Double glazed throughout
Oil fired central heating
Solar thermal system for hot water
Mains electricity, water and sewerage
Broadband: Wightfibre in area
Water softener
Smoke/light/heat detectors throughout the property
Insulated loft space
Brochures
DETACHED WITH GARDENS AND ABOVE GROUND POOL - Main- COUNCIL TAXA payment made to your local authority in order to pay for local services like schools, libraries, and refuse collection. The amount you pay depends on the value of the property.Read more about council Tax in our glossary page.
- Band: E
- PARKINGDetails of how and where vehicles can be parked, and any associated costs.Read more about parking in our glossary page.
- Yes
- GARDENA property has access to an outdoor space, which could be private or shared.
- Yes
- ACCESSIBILITYHow a property has been adapted to meet the needs of vulnerable or disabled individuals.Read more about accessibility in our glossary page.
- Ask agent
DETACHED WITH GARDENS AND ABOVE GROUND POOL - Main Road, Porchfield
Add an important place to see how long it'd take to get there from our property listings.
__mins driving to your place
Explore area BETA
Newport
Get to know this area with AI-generated guides about local green spaces, transport links, restaurants and more.
Your mortgage
Notes
Staying secure when looking for property
Ensure you're up to date with our latest advice on how to avoid fraud or scams when looking for property online.
Visit our security centre to find out moreDisclaimer - Property reference 33877842. The information displayed about this property comprises a property advertisement. Rightmove.co.uk makes no warranty as to the accuracy or completeness of the advertisement or any linked or associated information, and Rightmove has no control over the content. This property advertisement does not constitute property particulars. The information is provided and maintained by McCarthy&Booker, Isle of Wight. Please contact the selling agent or developer directly to obtain any information which may be available under the terms of The Energy Performance of Buildings (Certificates and Inspections) (England and Wales) Regulations 2007 or the Home Report if in relation to a residential property in Scotland.
*This is the average speed from the provider with the fastest broadband package available at this postcode. The average speed displayed is based on the download speeds of at least 50% of customers at peak time (8pm to 10pm). Fibre/cable services at the postcode are subject to availability and may differ between properties within a postcode. Speeds can be affected by a range of technical and environmental factors. The speed at the property may be lower than that listed above. You can check the estimated speed and confirm availability to a property prior to purchasing on the broadband provider's website. Providers may increase charges. The information is provided and maintained by Decision Technologies Limited. **This is indicative only and based on a 2-person household with multiple devices and simultaneous usage. Broadband performance is affected by multiple factors including number of occupants and devices, simultaneous usage, router range etc. For more information speak to your broadband provider.
Map data ©OpenStreetMap contributors.





