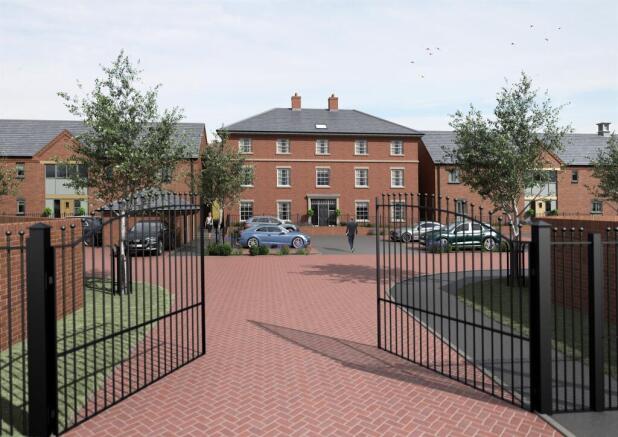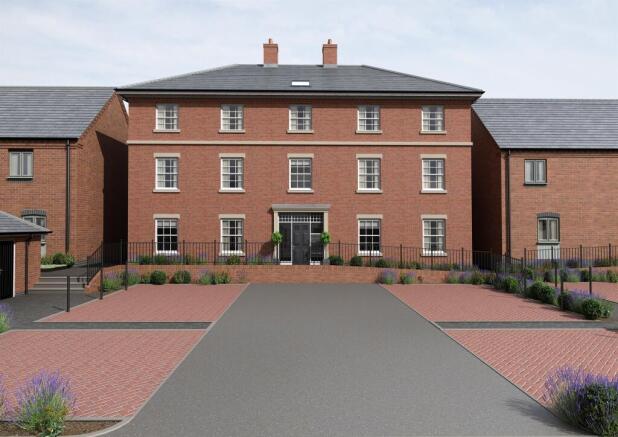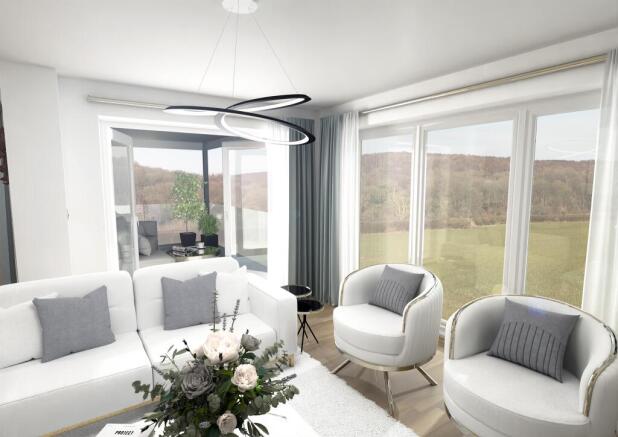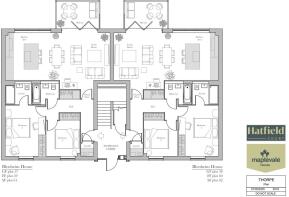Hatfield Court, Tamworth

- PROPERTY TYPE
Apartment
- BEDROOMS
2
- BATHROOMS
1
- SIZE
Ask agent
Key features
- Our Exclusive Marketing Hub is Now Open 7 Days a Week from 10am - 5pm
- Discover Hatfield Court - High End Contemporary Living
- Private Balconies with Countryside Views
- Two Dedicated Parking Spaces
- Luxurious Kitchens
- Underfloor Heating Throughout
- Communal Landscaped Gardens
Description
SUMMARY
** THE THORPE @ HATFIELD COURT ** NOW LAUNCHED ** OUR EXCLUSIVE Marketing Hub is Now Open 7 Days a Week from 10am-5pm ** These High End, Contemporary Two Bedroom Apartments are NOW Ready to Reserve. Private Balconies with Countryside Views & Two Dedicated Parking Spaces. Don't Miss Out!
DESCRIPTION
Hatfield Court is an exclusive, gated community offering privacy, security, and designated parking - all within a sophisticated and tranquil setting
This development, consisting of five unique and beautiful designed buildings offers 30 exceptional apartments with a selection of beautifully appointed 2 bedroom, 2-bathroom homes - each with a private balcony, 2 parking spaces and sweeping panoramic views of the surrounding countryside.
Designed with the elegance of a traditional manor house and the charm of rural buildings, Hatfield Court combines timeless appeal with the very latest in contemporary living.
About Maplevale
Maplevale is an independent company delivering stunning homes, with each plot and exclusive
development designed and finished to the highest standard. With an excellent reputation
established in just over 20 years,Maplevale has grown from a small family owned company to one of
the most successful builders of new homes in the Midlands
The Apartments
Each apartment boasts bright, open-plan living spaces that flow seamlessly onto a private balcony – perfect for al fresco dining, morning coffee, or simply enjoying the outdoors in comfort and privacy. Interiors are finished to the highest standards, with premium brand appliances to ensure a truly luxurious living experience. The communal open space features functional outdoor gym equipment alongside opportunities to relax and unwind. From the kitchen to the bathroom, you’ll find plenty of opportunities to personalise your space and make it uniquely yours. Plus, every one of our homes comes with a 10-year independent, insurance-backed warranty from Premier Guarantee, giving you total peace of mind, minimal hassle, and more time to focus on what’s important to you.
The Location
The location combines rural charm with excellent connections to nearby towns. Enjoy serene countryside walks along woodlands, riversides, and canals — all just minutes from your doorstep. The close by village atmosphere fosters a strong sense of community, making it an inviting place to call home at any stage of life. dining out is a pleasure, with a selection of pubs and restaurants
within walking distance, including The Fox, The Tame Otter, and The Red Lion. For even more things to do, the characterful town of Tamworth is in close proximity, offering a wide range of leisure activities — from The Snow Dome, the UK’s largest indoor slope with real snow to popular regional shopping centre, Ventura Park. You can also visit Tamworth Castle, a landmark steeped in centuries of history, with stunning views over the surrounding area. A perfect blend of countryside tranquillity and everyday convenience, a place that feels like home the moment you arrive
Connected Living
The location provides outstanding access to major transport links, with a quick commute to Birmingham, regular connections to London, and easy routes to nearby airports — making Hatfield Court perfectly situated for convenience and connectivity
Specification
Kitchens
Choice of professionally designed Sheraton British kitchens in a variety of styles and colours.
High-end NEFF appliances: induction hob, electric oven, microwave, fully integrated dishwasher, fridge/freezer, and a CDA wine cooler.
Choice of Silestone worktops with waterfall ends and splashback.1 ½ bowl undermount sink with chrome mixer tap.
LED under-cabinet lighting for added ambiance.
Convenient pull-out waste bin and cutlery tray.
Laundry
Choice of premium laminate worktops and fitted units; in a variety of styles and colours*.
Space and plumbing for your own washer and tumble dryer
Bathrooms & Ensuites
Infinita designer sanitaryware and bathroom fittings, including wall-hung units, illuminated mirrors and cabinets.
High-quality Hansgrohe chrome taps and finishes
Chrome ladder towel radiator to family bathroom and ensuite.
Illuminated mirrors and modern glass shower enclosures.
Porcelanosa ceramic wall tiling in wet areas, with a choice of tiles*.
Interior Finishes
Designer walnut veneered internal doors with satin chrome fittings.
Glazed hall door to Thorpe apartment only.
Camaro luxury vinyl tiles throughout the main living areas, kitchen, and bathrooms in a variety
of colours.
Electrical
Stylish switches and sockets in living areas and kitchens.
LED downlights to kitchen, bathroom and ensuite, with decorative pendants over the kitchen
island.
TV and internet-ready with BT Fibre, Cat6, and digital TV systems.
Full video door entry system accessible via smartphone.
Heating & Plumbing
Energy-efficient gas combi boiler with a 2-year warranty.
Underfloor heating throughout the apartment.
Chrome towel radiators in bathrooms and ensuites.
Control all of your heating through one smartphone app
Exterior
Black aluminium bi-fold doors or UPVC sliding French doors to each balcony (subject to
apartment type).
Secure, stylish GRP composite front doors with chrome fittings.
PVCu windows & French doors with double glazing and chrome handles.
High-quality Ibstock brickwork with feature blue accents.
Designer external house number plaque for each apartment
Communal Areas & Parking
Two dedicated parking spaces per apartment, with potential for EV charging point.
Landscaped gardens, secure bike storage, and modern communal areas.
Electronic entry gates for both vehicle and pedestrian access.
Professional maintenance for communal areas, including cleaning and landscaping
Choices*
Choice available where stage of construction permits. Please check with Sales Executive*
Warranty
A 10-year independent, insurance-backed warranty from Premier Guarantee is provided for all apartments.
Disclaimer
This specification is subject to change without notice. Maplevale Homes reserves the right to amend this specification and /or substitute alternative products. For the avoidance of doubt this may include the omission of certain items (in these circumstances
Maplevale Homes will endeavour to keep purchasers informed of such omissions)
Please Note
The information shown is for guidance only. Although extreme care is taken to ensure information is correct, this does not constitute a contract, part of a contact or warranty. Images are for illustration purposes only
Marketing Hub Opening Times
Monday - Open - 10am -5pm
Tuesday - Open - 10am -5pm
Wednesday - Open - 10am -5pm
Thursday - Open - 10am -5pm
Friday - Open - 10am -5pm
Saturday - Open - 10am -5pm
Sunday - Open - 10am -5pm
We currently hold lease details as displayed above, should you require further information please contact the branch. Please note additional fees could be incurred for items such as leasehold packs.
1. MONEY LAUNDERING REGULATIONS: Intending purchasers will be asked to produce identification documentation at a later stage and we would ask for your co-operation in order that there will be no delay in agreeing the sale.
2. General: While we endeavour to make our sales particulars fair, accurate and reliable, they are only a general guide to the property and, accordingly, if there is any point which is of particular importance to you, please contact the office and we will be pleased to check the position for you, especially if you are contemplating travelling some distance to view the property.
3. The measurements indicated are supplied for guidance only and as such must be considered incorrect.
4. Services: Please note we have not tested the services or any of the equipment or appliances in this property, accordingly we strongly advise prospective buyers to commission their own survey or service reports before finalising their offer to purchase.
5. THESE PARTICULARS ARE ISSUED IN GOOD FAITH BUT DO NOT CONSTITUTE REPRESENTATIONS OF FACT OR FORM PART OF ANY OFFER OR CONTRACT. THE MATTERS REFERRED TO IN THESE PARTICULARS SHOULD BE INDEPENDENTLY VERIFIED BY PROSPECTIVE BUYERS OR TENANTS. NEITHER SEQUENCE (UK) LIMITED NOR ANY OF ITS EMPLOYEES OR AGENTS HAS ANY AUTHORITY TO MAKE OR GIVE ANY REPRESENTATION OR WARRANTY WHATEVER IN RELATION TO THIS PROPERTY.
Brochures
Full Details- COUNCIL TAXA payment made to your local authority in order to pay for local services like schools, libraries, and refuse collection. The amount you pay depends on the value of the property.Read more about council Tax in our glossary page.
- Band: TBC
- PARKINGDetails of how and where vehicles can be parked, and any associated costs.Read more about parking in our glossary page.
- Yes
- GARDENA property has access to an outdoor space, which could be private or shared.
- Yes
- ACCESSIBILITYHow a property has been adapted to meet the needs of vulnerable or disabled individuals.Read more about accessibility in our glossary page.
- Ask agent
Energy performance certificate - ask agent
Hatfield Court, Tamworth
Add an important place to see how long it'd take to get there from our property listings.
__mins driving to your place
Get an instant, personalised result:
- Show sellers you’re serious
- Secure viewings faster with agents
- No impact on your credit score
Your mortgage
Notes
Staying secure when looking for property
Ensure you're up to date with our latest advice on how to avoid fraud or scams when looking for property online.
Visit our security centre to find out moreDisclaimer - Property reference CAB111565. The information displayed about this property comprises a property advertisement. Rightmove.co.uk makes no warranty as to the accuracy or completeness of the advertisement or any linked or associated information, and Rightmove has no control over the content. This property advertisement does not constitute property particulars. The information is provided and maintained by Shipways, Castle Bromwich. Please contact the selling agent or developer directly to obtain any information which may be available under the terms of The Energy Performance of Buildings (Certificates and Inspections) (England and Wales) Regulations 2007 or the Home Report if in relation to a residential property in Scotland.
*This is the average speed from the provider with the fastest broadband package available at this postcode. The average speed displayed is based on the download speeds of at least 50% of customers at peak time (8pm to 10pm). Fibre/cable services at the postcode are subject to availability and may differ between properties within a postcode. Speeds can be affected by a range of technical and environmental factors. The speed at the property may be lower than that listed above. You can check the estimated speed and confirm availability to a property prior to purchasing on the broadband provider's website. Providers may increase charges. The information is provided and maintained by Decision Technologies Limited. **This is indicative only and based on a 2-person household with multiple devices and simultaneous usage. Broadband performance is affected by multiple factors including number of occupants and devices, simultaneous usage, router range etc. For more information speak to your broadband provider.
Map data ©OpenStreetMap contributors.







