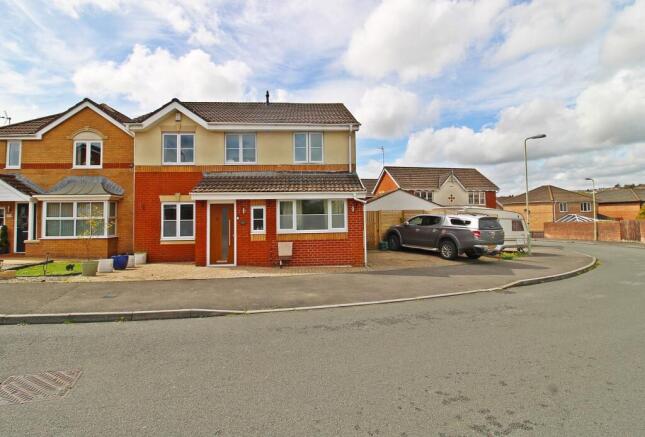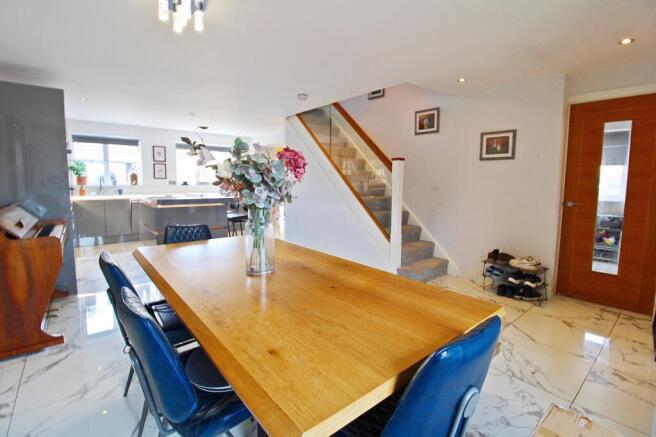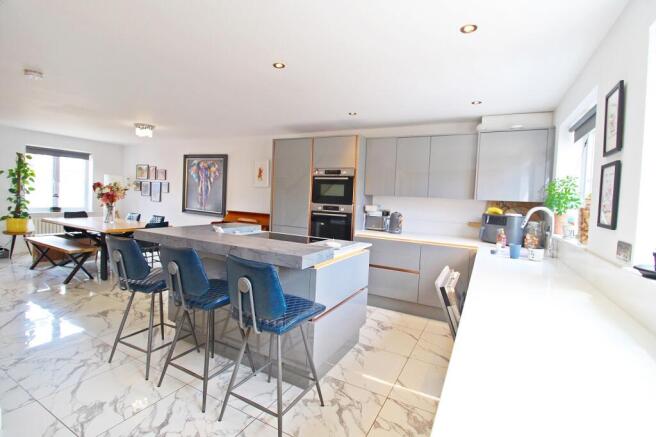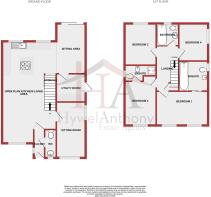Powell Drive, Llanharan. CF72 9UU

- PROPERTY TYPE
Detached
- BEDROOMS
4
- BATHROOMS
3
- SIZE
Ask agent
- TENUREDescribes how you own a property. There are different types of tenure - freehold, leasehold, and commonhold.Read more about tenure in our glossary page.
Freehold
Key features
- WOW FACTOR PROPERTY - VIEWING HIGHLY RECOMMENDED
- 4 BEDROOM DETACHED FAMILY HOME
- TWO EN-SUITES PLUS FIRST FLOOR FAMILY BATHROOM
- OPEN PLAN LOUNGE/ KITCHEN/ DINER
- SUMMER HOUSE/ HOME OFFICE
- AMPLE OFF ROAD PARKING
- CLOSE TO AMENITIES
- FANTASTIC ROAD AND RAIL LINKS
- Y PANT SCHOOL CATCHMENT
Description
Beautifully upgraded and extended, the property is presented to an exceptional standard throughout and is truly move-in ready.
The property is set over two floors, with the ground floor comprising of a welcoming entrance hallway, cloakroom, a separate sitting room, and an impressive open-plan kitchen/diner/lounge — perfect for modern family living and entertaining — along with a utility room.
To the first floor are four generously sized bedrooms, with the primary bedroom and bedroom two both benefiting from en-suite facilities. As well as a stylish family bathroom completes the upper level.
Externally, the home features a private rear garden, ample driveway parking, and a versatile summer room/home office — ideal for remote working or relaxing.
The village of Llanharan offers excellent road and rail links, with the M4 (Junctions 34 and 35) just a short drive away. Llanharan train station provides direct routes to both Cardiff and Swansea, making it a popular location for commuters.
For families, the highly regarded Dolau Primary School offers both English and Welsh medium education, while the village is within the catchment area for the sought-after Y Pant Comprehensive School, as well as the Welsh-medium Ysgol Gyfun Llanhari.
Front Aspect
Externally, the property benefits from a low-maintenance paved frontage, offering ample off-road parking. A side gate provides convenient access to the enclosed rear garden.
Entrance Hall
Upon entering the property, you are welcomed into a bright and inviting entrance hall, finished in neutral tones with high gloss porcelain floor tiles. From here, a door provides access to the ground floor WC, as well as to the heart of the home — a stunning open-plan kitchen, dining, and living space perfect for modern family living and entertaining.
WC
The ground floor WC is conveniently accessed from the entrance hall. The room benefits from a front aspect window and features a modern suite, including a vanity wash hand basin and WC.
Open Plan Kitchen/Diner/Living Room
8.20m Max x 7.15m Max (26' 11" Max x 23' 5" Max)
A striking dual-aspect, L-shaped open-plan living space — combining the kitchen, dining, and sitting areas — provides the ideal setting for modern family living.
The room benefits from front and rear aspect windows, along with French doors that open directly onto the rear garden. The space is tastefully finished in white emulsion, with a bold feature wall in the sitting area offering a visual division.
High-gloss porcelain flooring flows seamlessly throughout and is complemented by a mix of recessed spotlights and pendant lighting.
The modern grey high-gloss kitchen features a sleek breakfast bar, and offers a range of wall and base units with contrasting worktops
An internal door from the kitchen/dining area leads to an additional reception room, currently used as a lounge, as well as a separate utility room. A staircase within the space rises to the first floor, providing access to all bedrooms and the family bathroom.
Utility Room
2.16m Max x 2.60m Max (7' 1" Max x 8' 6" Max)
The utility room features a convenient side access door and is finished with tiled flooring.
Living Room
4.25m Max x 2.41m Max (13' 11" Max x 7' 11" Max)
A converted garage now functions as a living room, featuring both front and side aspect windows that allow an abundance of natural light to fill the space. The room is decorated in neutral tones, with a bold feature media wall incorporating a built-in fire, creating a striking focal point. Wood-effect flooring completes the contemporary look.
Landing
A carpeted landing offers access to all four bedrooms and the family bathroom.
Bedroom 1
4.50m Max x 3.80m Max (14' 9" Max x 12' 6" Max)
The primary bedroom is located at the front of the property and is a stylishly finished double room, featuring a front aspect windows, a striking panelled feature wall, and wood-effect flooring. A sliding barn door adds character and opens into the recently completed en-suite bathroom, offering both style and convenience.
Ensuite Bathroom
The property benefits from a stylishly finished en-suite bathroom, featuring a side-facing window, floor-to-ceiling wall tiles, and matching tiled flooring. The suite comprises a vanity wash hand basin, WC, and a bath with an overhead shower.
Bedroom 2
3.85m Max x 2.56m Max (12' 8" Max x 8' 5" Max)
Bedroom two is another great size double bedroom, the room features a front aspect window laminate flooring and access to an ensuite shower room.
En Suite
1.20m Max x 2.37m Max (3' 11" Max x 7' 9" Max)
Bedroom two benefits from an ensuite shower room. The room benefits from a side aspect window and suite comprising of WC, wash hand basin and shower.
Bedroom 3
3.03m Max x 2.42m Max (9' 11" Max x 7' 11" Max)
Bedroom three is is set to the rear of the property the room benefits from a rear aspect window and laminate flooring.
Bedroom 4
2.41m Max x 2.89m Max (7' 11" Max x 9' 6" Max)
Bedroom four is set to the rear of the property the room benefits from a side aspect window and is complete with laminate flooring.
Bathroom
1.71m x 1.85m (5' 7" x 6' 1")
The family bathroom is accessed off the landing and is set to the rear of the property. The room features a combination of tile and emulsion walls with tiled flooring. The room features a rear aspect window and suite the comprises of WC, wash hand basin and bath.
Rear Garden
Externally, the property boasts a private, enclosed rear garden, designed for low maintenance and style. The garden features a combination of patio, artificial grass, and raised planted beds. Additionally, the property is complemented by a garden room, perfect for use as a home office.
Outbuilding
The property features a garden room stylishly finished and complete with bi fold doors.
- COUNCIL TAXA payment made to your local authority in order to pay for local services like schools, libraries, and refuse collection. The amount you pay depends on the value of the property.Read more about council Tax in our glossary page.
- Band: TBC
- PARKINGDetails of how and where vehicles can be parked, and any associated costs.Read more about parking in our glossary page.
- Yes
- GARDENA property has access to an outdoor space, which could be private or shared.
- Yes
- ACCESSIBILITYHow a property has been adapted to meet the needs of vulnerable or disabled individuals.Read more about accessibility in our glossary page.
- Ask agent
Powell Drive, Llanharan. CF72 9UU
Add an important place to see how long it'd take to get there from our property listings.
__mins driving to your place
Get an instant, personalised result:
- Show sellers you’re serious
- Secure viewings faster with agents
- No impact on your credit score

Your mortgage
Notes
Staying secure when looking for property
Ensure you're up to date with our latest advice on how to avoid fraud or scams when looking for property online.
Visit our security centre to find out moreDisclaimer - Property reference PRA11631. The information displayed about this property comprises a property advertisement. Rightmove.co.uk makes no warranty as to the accuracy or completeness of the advertisement or any linked or associated information, and Rightmove has no control over the content. This property advertisement does not constitute property particulars. The information is provided and maintained by Hywel Anthony Estate Agents, Talbot Green. Please contact the selling agent or developer directly to obtain any information which may be available under the terms of The Energy Performance of Buildings (Certificates and Inspections) (England and Wales) Regulations 2007 or the Home Report if in relation to a residential property in Scotland.
*This is the average speed from the provider with the fastest broadband package available at this postcode. The average speed displayed is based on the download speeds of at least 50% of customers at peak time (8pm to 10pm). Fibre/cable services at the postcode are subject to availability and may differ between properties within a postcode. Speeds can be affected by a range of technical and environmental factors. The speed at the property may be lower than that listed above. You can check the estimated speed and confirm availability to a property prior to purchasing on the broadband provider's website. Providers may increase charges. The information is provided and maintained by Decision Technologies Limited. **This is indicative only and based on a 2-person household with multiple devices and simultaneous usage. Broadband performance is affected by multiple factors including number of occupants and devices, simultaneous usage, router range etc. For more information speak to your broadband provider.
Map data ©OpenStreetMap contributors.




