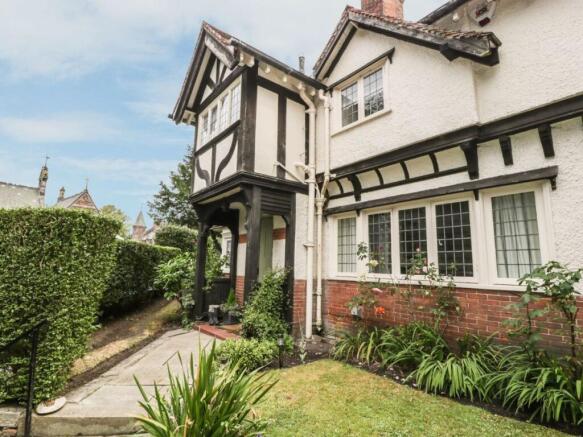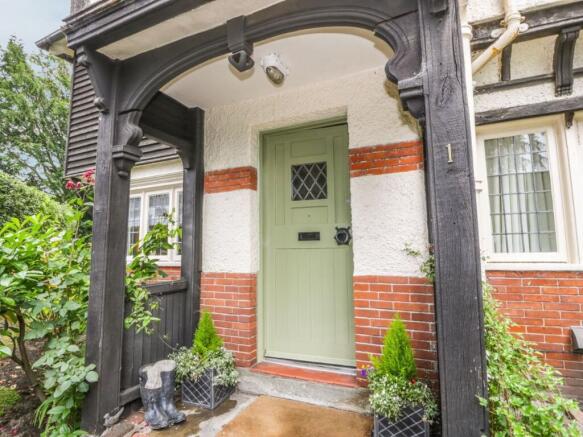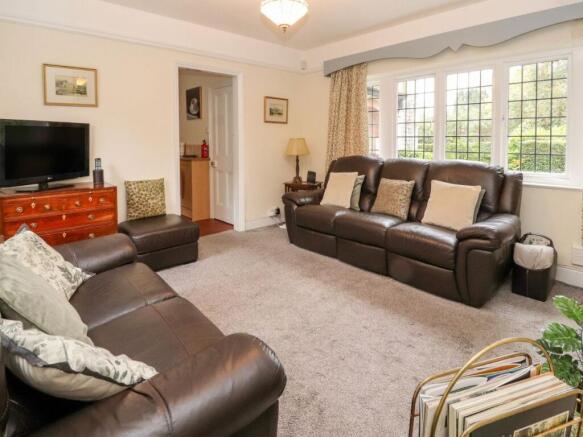Church road, Thornton Hough, Wirral

Letting details
- Let available date:
- Ask agent
- Deposit:
- £1,200A deposit provides security for a landlord against damage, or unpaid rent by a tenant.Read more about deposit in our glossary page.
- Min. Tenancy:
- Ask agent How long the landlord offers to let the property for.Read more about tenancy length in our glossary page.
- Let type:
- Long term
- Furnish type:
- Furnished
- Council Tax:
- Ask agent
- PROPERTY TYPE
Cottage
- BEDROOMS
3
- BATHROOMS
1
- SIZE
Ask agent
Key features
- 2 entertainment rooms
- 3 double bedrooms
- Gardens
- GCH
- Great Location
- Fully furnished
- Desirable cottage
- Gardener and cleaner included in the rent
Description
Situated in the heart of the picturesque Thornton Hough village, this stunning three-bedroom semi-detached cottage beautifully combines traditional character with modern comfort. A rare gem in a sought-after location-early viewing is highly recommended.
Set back from the peaceful Church Road, the property enjoys a serene, countryside feel with beautifully maintained cottage gardens to the front and side, and a private rear yard-ideal for enjoying the outdoors all year round.
Inside, the home offers three generously sized double bedrooms, two spacious and welcoming living areas, and is fully furnished with high-quality pieces. Carefully maintained to preserve its period charm, the property also features tasteful modern touches, creating a warm and stylish living environment.
This cottage is perfect for a professional couple or individual-particularly those working at nearby Clatterbridge Hospital-and offers ample storage throughout.
Key features:
- 3 large double bedrooms
- 2 bright and versatile living spaces
- Fully furnished and move-in ready
- Beautiful gardens and private rear yard
- Peaceful, village setting with excellent transport links nearby
- Rent includes a regular gardener and cleaner.
Please note: No smokers and no pets.
Don't miss this rare opportunity to enjoy village life in one of the Wirral's most charming locations. Contact us today to arrange your viewing.
Council Tax Band: D
Holding Deposit: £276.92
Entrance hall
Bright and spacious with traditional cottage style entrance door leading onto both entertainment rooms and stairway to the bedrooms with under stairs storage cupboard.
Dining Room
3.03m x 3.72m
With a log burner effect fire to the living room 2 x traditional lead lined windows overlooking both the front and rear gardens. With radiator and carpets.
Comes with dining table, chairs and sideboard.
Living room
4.26m x 3.97m
Another great spacious entertainment room with feature fireplace and large traditional lead lined windows overlooking the front gardens. Radiator, picture rail, storage cupboard, carpeted.
This room comes with 2 x leather recliner sofas.
Door off to Kitchen
Kitchen
2.93m x 2.43m
This fully fitted kitchen comes with traditional quarry tiled flooring and an additional large pantry cupboard for that extra storage for your groceries and currently holds a fridge freezer.
The kitchen consists of; beech effect wall, base and drawer units with complementary work tops above. Currently supplied with a dishwasher, this can be changed over for a washing machine if preferred, integrated electric fan assisted oven and hob with extractor fan above. Stainless steel sink and drainer with mixer tap, radiator, traditional sash window to rear, stone effect splash back tiling and traditional cottage door leading to rear.
FIRST FLOOR:
Landing
Large landing corridor carpeted with sky light in roof and window overlooking the front. With doors off to all rooms.
Bedroom 1
3.65m x 3.99m
The largest double, that includes a double bed, wardrobe, chest f drawers, curtains. Radiator, traditional sash window to rear and lovely carpet.
Bedroom 2
3.98m x 3.06m
A large double includes a good size built in cupboard, bedside table and 2 x single beds. Carpeted, radiator and traditional sash window overlooking rear.
Bedroom 3
2.69m x 3.06m
A smaller double but still with plenty of space, includes the traditional cottage windows to rear with curtains, small double bed and 2 cupboards for storage.
Bathroom
Traditional cottage style 3 piece white bathroom suite with overhead electric shower to the bath and glass screen panels. Grey linoleum flooring and brand new marble effect panel tiled walls for ease of maintenance and cleaning. Traditional sash window overlooking front.
Front Garden
Front and Side gardens - Hedge lined garden for that extra privacy, pleasantly maintained and continues to the side of the house with lawn areas, borders, planting, shrubs and trees. Seating area also and pathway that leads to a separate gate entrance to access the side/rear.
Rear Garden
Pretty courtyard with outbuildings and a shed for storage and seating area. Lovely for summer BBQ's. Gate access that leads to the side garden area.
Brochures
Brochure- COUNCIL TAXA payment made to your local authority in order to pay for local services like schools, libraries, and refuse collection. The amount you pay depends on the value of the property.Read more about council Tax in our glossary page.
- Band: D
- PARKINGDetails of how and where vehicles can be parked, and any associated costs.Read more about parking in our glossary page.
- On street
- GARDENA property has access to an outdoor space, which could be private or shared.
- Front garden,Enclosed garden
- ACCESSIBILITYHow a property has been adapted to meet the needs of vulnerable or disabled individuals.Read more about accessibility in our glossary page.
- Ask agent
Church road, Thornton Hough, Wirral
Add an important place to see how long it'd take to get there from our property listings.
__mins driving to your place
Notes
Staying secure when looking for property
Ensure you're up to date with our latest advice on how to avoid fraud or scams when looking for property online.
Visit our security centre to find out moreDisclaimer - Property reference RL0032. The information displayed about this property comprises a property advertisement. Rightmove.co.uk makes no warranty as to the accuracy or completeness of the advertisement or any linked or associated information, and Rightmove has no control over the content. This property advertisement does not constitute property particulars. The information is provided and maintained by Bailey and Staples, Wirral. Please contact the selling agent or developer directly to obtain any information which may be available under the terms of The Energy Performance of Buildings (Certificates and Inspections) (England and Wales) Regulations 2007 or the Home Report if in relation to a residential property in Scotland.
*This is the average speed from the provider with the fastest broadband package available at this postcode. The average speed displayed is based on the download speeds of at least 50% of customers at peak time (8pm to 10pm). Fibre/cable services at the postcode are subject to availability and may differ between properties within a postcode. Speeds can be affected by a range of technical and environmental factors. The speed at the property may be lower than that listed above. You can check the estimated speed and confirm availability to a property prior to purchasing on the broadband provider's website. Providers may increase charges. The information is provided and maintained by Decision Technologies Limited. **This is indicative only and based on a 2-person household with multiple devices and simultaneous usage. Broadband performance is affected by multiple factors including number of occupants and devices, simultaneous usage, router range etc. For more information speak to your broadband provider.
Map data ©OpenStreetMap contributors.




