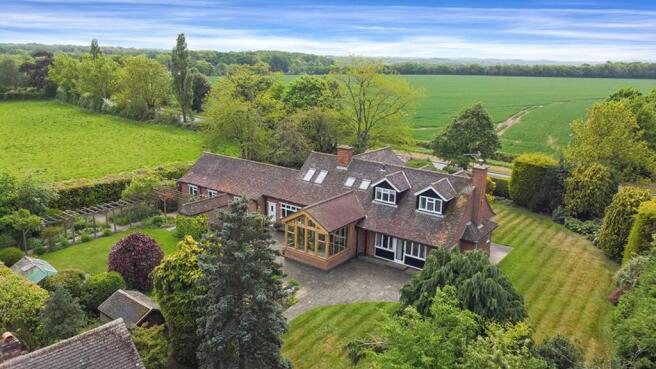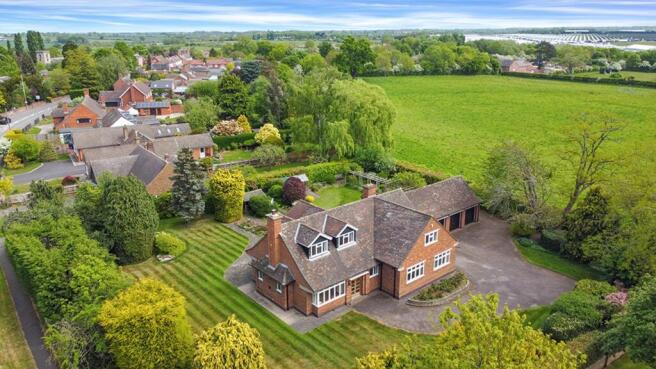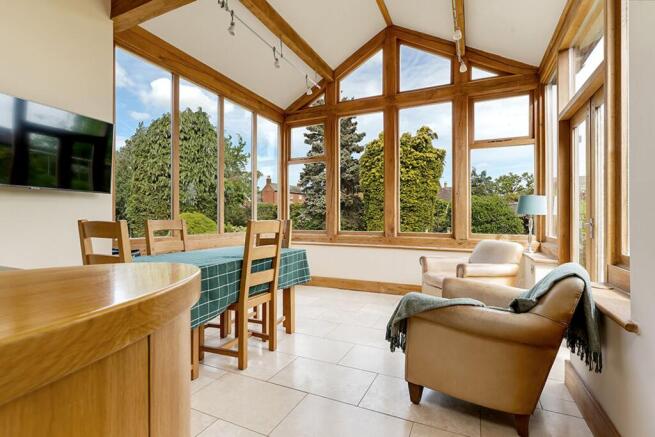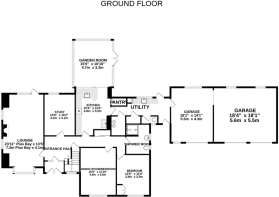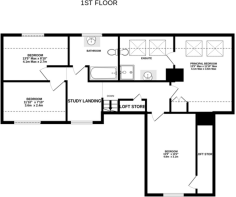Prestwold Lane, Hoton, LE12

- PROPERTY TYPE
Detached
- BEDROOMS
5
- BATHROOMS
3
- SIZE
2,616 sq ft
243 sq m
- TENUREDescribes how you own a property. There are different types of tenure - freehold, leasehold, and commonhold.Read more about tenure in our glossary page.
Freehold
Key features
- Corner Plot with Gated Access
- Mature Wraparound Gardens
- Triple Garaging
- Open Plan Kitchen & Orangery
- Dual Aspect Lounge with Log Burner
- Versatile Accommodation Inc Ground Floor Bedroom
- Village Location with Commuter Links
- Energy Rating: D
Description
Set on a generous corner plot behind secure gated access, this exceptional and individual home offers a rare combination of space, versatility, and timeless character. With beautifully maintained wraparound gardens, a sweeping driveway, and an impressive triple garage, it is a property designed to grow with your family, perfect for entertaining, multi-generational living, or simply enjoying the tranquillity of village life while remaining conveniently connected to Nottingham and Loughborough.
Step through the double doors into a tiled porch and the a spacious hallway, where parquet flooring and plentiful built-in storage create a practical yet inviting introduction to the home.
To the left, a great dual-aspect lounge stretches from front to back, filled with natural light from a stunning bay window with inset seating and a rear picture window overlooking the garden. A wood-burning stove provides a cosy focal point, making it the perfect space for relaxed family evenings.
The home provides a wealth of further flexible reception rooms, including a dedicated study, formal dining room that could also be a second ground floor bedroom and a ground-floor double bedroom with a separate stylish shower room, ideal for guests, teenagers, or live-in relatives.
At the heart of the house lies a true showpiece: the open-plan kitchen and oak-framed garden room. This space has been designed with modern family life and entertaining in mind, offering panoramic views of the gardens. The shaker-style kitchen is a chef’s dream, featuring granite worktops, a breakfast bar, AGA, integrated appliances, a walk-in pantry, and a seamless connection to the garden room’s sociable seating and dining area.
Practicality is key with a well-appointed utility room, further storage in a boiler room housing the condensing boiler, a secondary WC, and a walk-in larder. These are all accessed via charming stable doors leading to both front and rear gardens, with internal access to the triple garage ensuring everyday convenience.
Upstairs, the first-floor rooms feature charming sloping ceilings, adding character and warmth to the bedrooms and family spaces.
Outside, the gardens are gorgeous. From pergola-covered walkways and manicured lawns to a sun-drenched patio area, every corner has been lovingly maintained. Mature hedges and trees provide privacy and seasonal interest, while outbuildings, including a greenhouse, shed, and brick coal store, offer ample storage.
A double-gated driveway completes the home, providing generous parking. Situated in a peaceful village location yet with easy access to major road networks, this home perfectly combines rural charm with commuter convenience.
Please Note: The property is subject to a historic covenant (dated 1960) which restricts the land to a single private dwellinghouse. Buyers considering development or subdivision should seek legal advice to confirm any potential implications. The existing property complies with this covenant. This property also sits in a conservation area.
Services: Mains water, gas, electric, drainage and broadband are connected to this property.
Available mobile phone coverage: EE (Okay) O2 (Good) Three (Okay) Vodaphone (Okay) (Information supplied by Ofcom via Spectre)
Available broadband: Standard / Superfast (Information supplied by Ofcom via Spectre)
Potential purchasers are advised to seek their own advice as to the suitability of the services and mobile phone coverage, the above is for guidance only.
Flood Risk: Very low risk of surface water flooding / Very low risk river and sea flooding (Information supplied by gov.uk and purchasers are advised to seek their own legal advice)
Tenure: Freehold
Local Council / Tax Band: Charnwood Borough Council / G (Improvement Indicator: No)
Floor plan: Whilst every attempt has been made to ensure accuracy, all measurements are approximate and not to scale. The floor plan is for illustrative purposes only.
DIGITAL MARKETS COMPETITION AND CONSUMERS ACT 2024 (DMCC ACT)
The DMCC Act 2024, which came into force in April 2025, is designed to ensure that consumers are treated fairly and have all the information required to make an informed purchase, whether that be a property or any other consumer goods. Reed & Baum are committed to providing material information relating to the properties we are marketing to assist prospective buyers when making a decision to proceed with the purchase of a property. Please note all information will need to be verified by the buyers' solicitor and is given in good faith from information obtained from sources including but not restricted to HMRC Land Registry, Spectre, Ofcom, Gov.uk and provided by our sellers.
EPC Rating: D
Lounge
7.3m x 4.1m
7.3m plus bay x 4.1m
Kitchen
4.8m x 3.5m
Orangery
4.7m x 3.3m
Dining Room
4.8m x 3.6m
Study
4.2m x 3.1m
Ground Floor Bedroom
3.8m x 3.5m
Principal Bedroom
4.1m x 3.6m
4.1m max x 3.6m max
Bedroom
4.8m x 3.1m
Bedroom
4.1m x 2.7m
4.1m max x 2.7m
Bedroom
3.6m x 2.4m
Parking - Garage
Parking - Driveway
- COUNCIL TAXA payment made to your local authority in order to pay for local services like schools, libraries, and refuse collection. The amount you pay depends on the value of the property.Read more about council Tax in our glossary page.
- Band: G
- PARKINGDetails of how and where vehicles can be parked, and any associated costs.Read more about parking in our glossary page.
- Garage,Driveway
- GARDENA property has access to an outdoor space, which could be private or shared.
- Private garden
- ACCESSIBILITYHow a property has been adapted to meet the needs of vulnerable or disabled individuals.Read more about accessibility in our glossary page.
- Ask agent
Prestwold Lane, Hoton, LE12
Add an important place to see how long it'd take to get there from our property listings.
__mins driving to your place
Get an instant, personalised result:
- Show sellers you’re serious
- Secure viewings faster with agents
- No impact on your credit score
Your mortgage
Notes
Staying secure when looking for property
Ensure you're up to date with our latest advice on how to avoid fraud or scams when looking for property online.
Visit our security centre to find out moreDisclaimer - Property reference 8f45485b-87d8-437b-98d6-3738d4a639ed. The information displayed about this property comprises a property advertisement. Rightmove.co.uk makes no warranty as to the accuracy or completeness of the advertisement or any linked or associated information, and Rightmove has no control over the content. This property advertisement does not constitute property particulars. The information is provided and maintained by Reed & Baum, Quorn. Please contact the selling agent or developer directly to obtain any information which may be available under the terms of The Energy Performance of Buildings (Certificates and Inspections) (England and Wales) Regulations 2007 or the Home Report if in relation to a residential property in Scotland.
*This is the average speed from the provider with the fastest broadband package available at this postcode. The average speed displayed is based on the download speeds of at least 50% of customers at peak time (8pm to 10pm). Fibre/cable services at the postcode are subject to availability and may differ between properties within a postcode. Speeds can be affected by a range of technical and environmental factors. The speed at the property may be lower than that listed above. You can check the estimated speed and confirm availability to a property prior to purchasing on the broadband provider's website. Providers may increase charges. The information is provided and maintained by Decision Technologies Limited. **This is indicative only and based on a 2-person household with multiple devices and simultaneous usage. Broadband performance is affected by multiple factors including number of occupants and devices, simultaneous usage, router range etc. For more information speak to your broadband provider.
Map data ©OpenStreetMap contributors.
