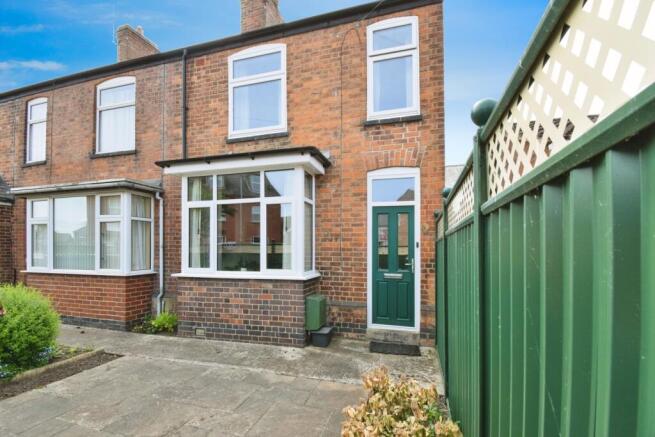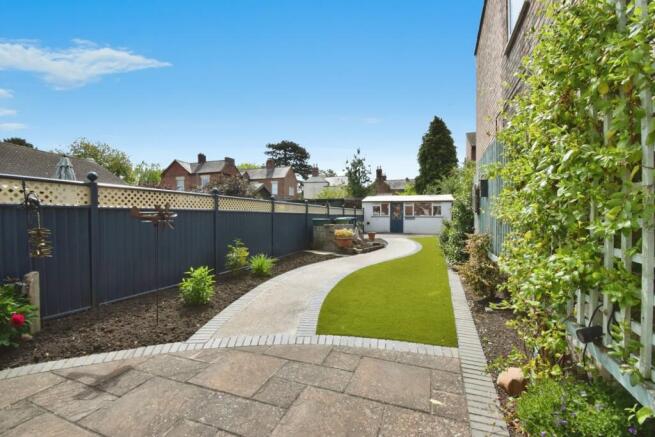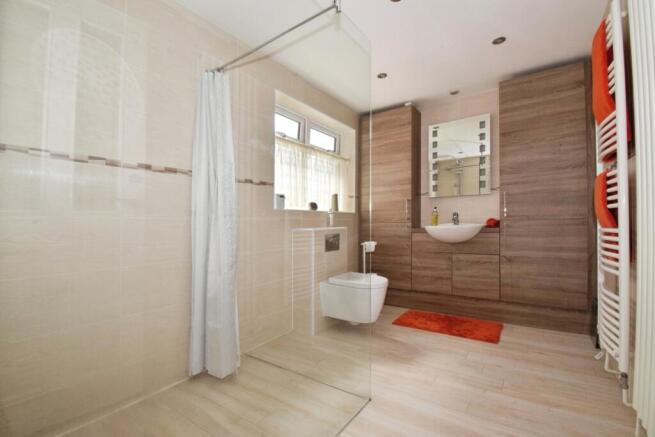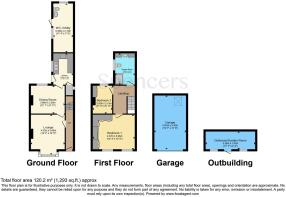Main Street, Fleckney, Leicester, Leicestershire, LE8

- PROPERTY TYPE
End of Terrace
- BEDROOMS
2
- BATHROOMS
1
- SIZE
Ask agent
- TENUREDescribes how you own a property. There are different types of tenure - freehold, leasehold, and commonhold.Read more about tenure in our glossary page.
Freehold
Key features
- Two Bedroom End Terrace Home
- No Upward Chain
- Situated in the Heart of Fleckney
- Extended Utility Space/Ground Floor WC
- Generous and Attractive Plot
- Two Reception Rooms
- Stunning First Floor Shower Room
- Fully Boarded and Insulated Loft with Ladder
- Detached Garage with Remote Operated Roller Door
- Low Maintenance Garden
Description
Unlike many similar terrace homes within the village, you do not enter the property directly into a reception room. Instead, there is a hallway with stairs rising to the first floor and a door through to a lounge.
The lounge is well proportioned and filled with plenty of natural light due to a large bay window to the front elevation. The main focal point is a living flame gas fire which is set into a feature fireplace. A door opens to a second reception room that is currently set up as a dining area.
The dining room is again a good size with a window to the rear. An exposed brick central chimney breast dominates the space which accommodates an electric stove. There is ample room for a table and chairs and has a further door which opens to the kitchen.
The kitchen contains a range of solid wood base and wall mounted fitted units with roll-edge work surfaces and a one and a half bowl composite sink and drainer. There is a five ring integral gas hob and built-in eye level double oven. There is also an integral fridge. A large under stairs pantry cupboard provides useful additional storage space. There is a window to the side elevation and a back door that opens to the garden.
The extension, as already mentioned is positioned directly behind the kitchen but must be accessed via the garden. This space is versatile, with space and plumbing for a washing machine and tumble dryer, the is a low flush WC and a 'Belfast' sink. There is also plenty of storage space. There is also an obvious option for any buyer to knock trough from the kitchen to create a larger feature space if desired.
To the first floor there is a large landing with a loft hatch with drop down ladder. The loft has a skylight window and fully insulated and boarded and again offers scope to add value through a full conversion, something that has been done in the neighbouring property.
The principal bedroom is situated towards the front of the home and is a particularly generous double room with an extensive range of fitted wardrobes, drawers and dressing table.
The second bedroom overlooks the garden and benefits from a built-in wardrobe.
Finally, on the first floor, is a highly impressive fully tiled shower room and is a space more akin to what you might find in a high end boutique hotel. The is a fantastic walk-in shower with fixed screen, low flush WC, and a wash hand basin set into a vanity unit with floor to ceiling cupboards either side as well as underneath.
The driveway to the side of the three adjoining terrace properties is shared and provides access to the garage which belongs to number six. The driveway cannot be used for parking by any of the three homes but the garage is large with a remote operated roller door and could accommodate most vehicles including SUVs.
At the rear is a beautifully landscaped and surprisingly generous garden with a paved patio seating area and a sweeping curved pathway that bisects a planted border containing a variety of shrubs and flowering plants on one side and an area of professionally laid artificial lawn on the other. The path leads to an outbuilding/workshop/shed at the top end of the garden which has both light and power. It is a very attractive and low maintenance space.
This really is a charming home with wide ranging appeal and has one or two wonderful surprises. Although, incredibly well maintained, it would still offer the opportunity for buyers to add value. Internal viewing is highly recommended.
The village of Fleckney is ideally placed between the larger centres of Market Harborough and Leicester. The village centre has a number of local shops, a public house and convenience store and with those larger centres within easy commutable distance Fleckney offers a wide and extensive range of amenities and services. With reputable schooling and public transport also in close proximity the village has always been a sought after location.
- COUNCIL TAXA payment made to your local authority in order to pay for local services like schools, libraries, and refuse collection. The amount you pay depends on the value of the property.Read more about council Tax in our glossary page.
- Band: B
- PARKINGDetails of how and where vehicles can be parked, and any associated costs.Read more about parking in our glossary page.
- Yes
- GARDENA property has access to an outdoor space, which could be private or shared.
- Yes
- ACCESSIBILITYHow a property has been adapted to meet the needs of vulnerable or disabled individuals.Read more about accessibility in our glossary page.
- Ask agent
Main Street, Fleckney, Leicester, Leicestershire, LE8
Add an important place to see how long it'd take to get there from our property listings.
__mins driving to your place
Get an instant, personalised result:
- Show sellers you’re serious
- Secure viewings faster with agents
- No impact on your credit score



Your mortgage
Notes
Staying secure when looking for property
Ensure you're up to date with our latest advice on how to avoid fraud or scams when looking for property online.
Visit our security centre to find out moreDisclaimer - Property reference WIG250167. The information displayed about this property comprises a property advertisement. Rightmove.co.uk makes no warranty as to the accuracy or completeness of the advertisement or any linked or associated information, and Rightmove has no control over the content. This property advertisement does not constitute property particulars. The information is provided and maintained by Spencers Estate Agency, Wigston. Please contact the selling agent or developer directly to obtain any information which may be available under the terms of The Energy Performance of Buildings (Certificates and Inspections) (England and Wales) Regulations 2007 or the Home Report if in relation to a residential property in Scotland.
*This is the average speed from the provider with the fastest broadband package available at this postcode. The average speed displayed is based on the download speeds of at least 50% of customers at peak time (8pm to 10pm). Fibre/cable services at the postcode are subject to availability and may differ between properties within a postcode. Speeds can be affected by a range of technical and environmental factors. The speed at the property may be lower than that listed above. You can check the estimated speed and confirm availability to a property prior to purchasing on the broadband provider's website. Providers may increase charges. The information is provided and maintained by Decision Technologies Limited. **This is indicative only and based on a 2-person household with multiple devices and simultaneous usage. Broadband performance is affected by multiple factors including number of occupants and devices, simultaneous usage, router range etc. For more information speak to your broadband provider.
Map data ©OpenStreetMap contributors.




