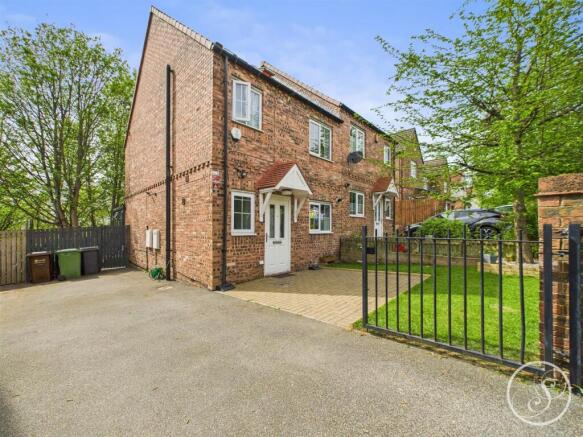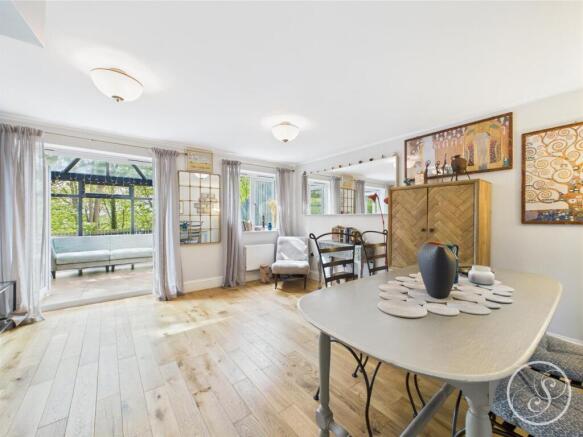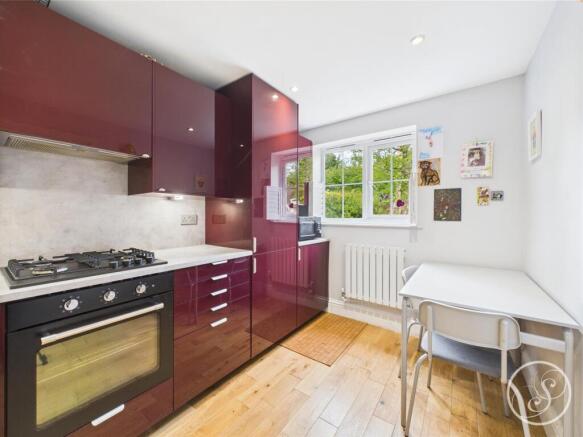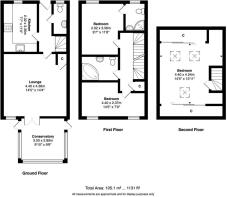
3 bedroom semi-detached house for sale
Potternewton Crescent, Leeds

- PROPERTY TYPE
Semi-Detached
- BEDROOMS
3
- BATHROOMS
2
- SIZE
Ask agent
- TENUREDescribes how you own a property. There are different types of tenure - freehold, leasehold, and commonhold.Read more about tenure in our glossary page.
Freehold
Key features
- 3-BED SEMI
- 2 BATHROOMS
- NEWLY INSTALLED KITCHEN
- UPDATED THROUGHOUT
- SUNROOM EXTENSION TO THE REAR
- PRIVATE REAR GARDEN
- SPACIOUS DRIVEWAY
- LOUNGE/DINER
- EPC - C
- COUNCIL TAX BAND - C
Description
The current owners have meticulously updated the home, and it is offered in a move in ready condition featuring a brand-new kitchen and tiled bathrooms, stylish flooring, and tasteful decor throughout, as well as electric and plumbing updates, including a new efficient eco combi boiler. A delightful rear sunroom extension invites natural light and offers a tranquil space to enjoy the picturesque views of the private garden, which is complemented by enchanting woodland scenery. This outdoor haven is perfect for family gatherings or simply unwinding in nature.
The property also benefits from a large front driveway, ensuring ample parking for residents and guests alike. Its prime location is a significant advantage, as it is within walking distance of the vibrant areas of Chapel Allerton and Meanwood, both known for their excellent amenities, shops, and eateries. Furthermore, the easy transport links to Leeds City Centre make commuting a breeze. Further amenities such as the Scott Hall Road leisure centre which is currently undergoing refurbishment and boasts state of the art equipment is within walking distance, and the walking path of Sugar Hill Wood, just beside the property, leads to Meanwood Valley Farm.
This semi-detached house is an exceptional opportunity for those seeking a modern family home in a desirable neighbourhood. With its thoughtful renovations and stunning outdoor space, it is sure to impress. Do not miss the chance to make this lovely property your new home.
Entrance - Entering the property you are welcomed into the entrance hallway which offers access throughout the ground floor. Engineered wood flooring runs through from the hallway into the kitchen and reception room.
W/C - Recently updated, comprising toilet and sink as well as housing the free standing washing machine and dryer.
Kitchen - Newly installed kitchen updated by the current owners. A modern and sleek gloss kitchen is complete with integrated fridge/freezer, fan oven, gas hob with extractor above, dishwasher and ample storage space. The kitchen can accommodate a dining table which is great for more informal dining.
Lounge/Diner - Wonderful open plan living space opens up to the sunroom to the rear of the property and is wonderfully bright and airy. The rooms offers a dedicated formal dining space as well as plenty of space for a seating area in addition to that offered in the sunroom. Under stairs storage cupboard.
Sunroom - The triple glazed sunroom has recently been added by the current owners and offers a further reception room. All glass, the sunroom offers a wonderful view out over the rear garden and further afield to the woodland views. The sunroom boasts underfloor heating with Cotto porcelain tiles, an innovative blue tinted refractory roof which offers excellent insulation and solar control, and two doors lead out to the rear garden. The sunroom can be opened up to the lounge/diner making one large space which is great for hosting, especially with access out to the rear garden.
Bedroom 1 - Situated to the second floor of the property, this spacious double bedroom that has been reconfigured by the current owners increasing its overall size and boasting an abundance of fitted storage which is complete with built in lighting.
Bedroom 2 - Second double bedroom to the first floor complete with en-suite.
En-Suite - Tiled bathroom with shower, toilet and sink.
Bedroom 3 - Third bedroom overlooking the rear garden, also makes for a good office.
Bathroom - Updated tiled bathroom with shower over corner bath, toilet with built in bidet and floating sink.
External - To the front of the property is a large tarmac driveway that runs down the side of the property that can hold multiple cars, and a block paved front garden with lawn to the perimeter. To the rear is an enclosed garden overlooking woodland. The current owners have raised and levelled the garden making it far more useable on a day to day basis and much more kid friendly. The rear garden is laid to lawn with a graveled area and patio. It is a very peaceful and tranquil garden that is very private.
Brochures
Potternewton Crescent, Leeds- COUNCIL TAXA payment made to your local authority in order to pay for local services like schools, libraries, and refuse collection. The amount you pay depends on the value of the property.Read more about council Tax in our glossary page.
- Band: C
- PARKINGDetails of how and where vehicles can be parked, and any associated costs.Read more about parking in our glossary page.
- Yes
- GARDENA property has access to an outdoor space, which could be private or shared.
- Yes
- ACCESSIBILITYHow a property has been adapted to meet the needs of vulnerable or disabled individuals.Read more about accessibility in our glossary page.
- Ask agent
Potternewton Crescent, Leeds
Add an important place to see how long it'd take to get there from our property listings.
__mins driving to your place
Get an instant, personalised result:
- Show sellers you’re serious
- Secure viewings faster with agents
- No impact on your credit score
Your mortgage
Notes
Staying secure when looking for property
Ensure you're up to date with our latest advice on how to avoid fraud or scams when looking for property online.
Visit our security centre to find out moreDisclaimer - Property reference 33878385. The information displayed about this property comprises a property advertisement. Rightmove.co.uk makes no warranty as to the accuracy or completeness of the advertisement or any linked or associated information, and Rightmove has no control over the content. This property advertisement does not constitute property particulars. The information is provided and maintained by Stoneacre Properties, Chapel Allerton. Please contact the selling agent or developer directly to obtain any information which may be available under the terms of The Energy Performance of Buildings (Certificates and Inspections) (England and Wales) Regulations 2007 or the Home Report if in relation to a residential property in Scotland.
*This is the average speed from the provider with the fastest broadband package available at this postcode. The average speed displayed is based on the download speeds of at least 50% of customers at peak time (8pm to 10pm). Fibre/cable services at the postcode are subject to availability and may differ between properties within a postcode. Speeds can be affected by a range of technical and environmental factors. The speed at the property may be lower than that listed above. You can check the estimated speed and confirm availability to a property prior to purchasing on the broadband provider's website. Providers may increase charges. The information is provided and maintained by Decision Technologies Limited. **This is indicative only and based on a 2-person household with multiple devices and simultaneous usage. Broadband performance is affected by multiple factors including number of occupants and devices, simultaneous usage, router range etc. For more information speak to your broadband provider.
Map data ©OpenStreetMap contributors.







