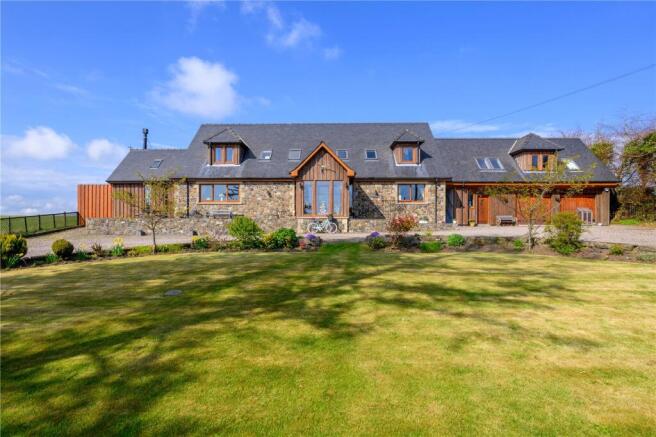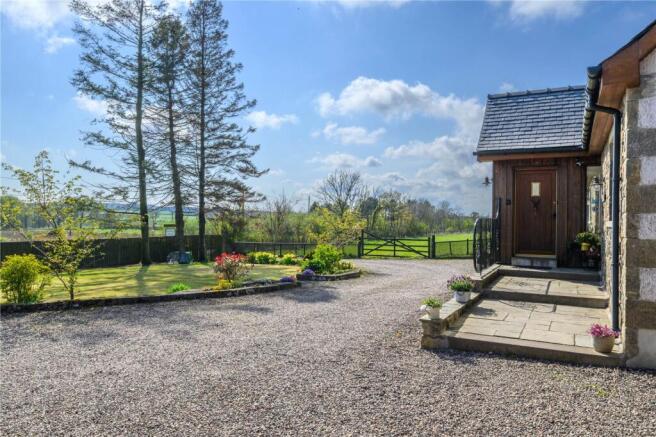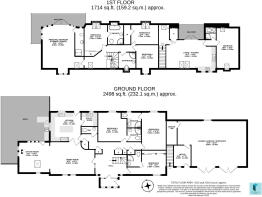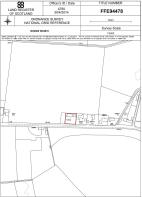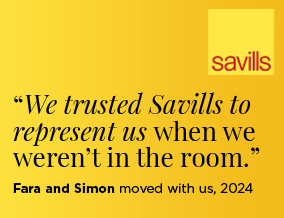
Tarskavaig, Radernie, Cupar, Fife, KY15

- PROPERTY TYPE
Detached
- BEDROOMS
7
- BATHROOMS
7
- SIZE
4,212 sq ft
391 sq m
- TENUREDescribes how you own a property. There are different types of tenure - freehold, leasehold, and commonhold.Read more about tenure in our glossary page.
Freehold
Key features
- Well finished modern house built by time-served carpenter
- Lovely rural setting with stunning views, surrounded by fields
- 7 bedrooms, 5 en suite. Separate flat
- Double garage / workshop / office.
- Decked terrace with barbeque and hot tub
- Parking for 8 cars. Separate single garage
- EPC Rating = C
Description
Description
Tarskavaig is a bespoke country house which was built by the owner, a time-served carpenter of 40 years, in 2015. The house is of kit construction with concrete block and a mix of stone, wet dash harling and Siberian larch timber cladding. It has a slate roof with certified timber roof trusses.
The layout is bright and modern. The hall is in the centre of the house with the living space to one side and three ground floor bedrooms to the other. There are a further four bedrooms on the top floor with the principal bedroom having a balcony overlooking fields. There is a double garage / work room to the side with an office and a one-bedroom flat above. Outside the living room is a decked patio with a barbeque and hot tub.
The accommodation begins with a tiled porch with a glazed partition to the central hall which has a Velux window above.
The living room / dining room / sunroom has windows on three sides. There is a solid fuel stove in the sunroom area, vaulted roof and exposed beams, a single door to the decked terrace / outside kitchen. There are also glazed saloon style swing doors to the kitchen which has a mixture of wooden and white acrylic tops/sink, Shaker style units, coloured glass splashbacks, a Rangemaster stove with gas hob, integrated fridge and an island unit with breakfast bar and wine fridge. There is a stable door to the back of the house and a utility room with dishwasher, sink and freestanding fridge freezer.
To the rear of the hall is a curved corridor with a WC and several built-in cupboards. Off this corridor are bedrooms 1 & 2, both with en suite shower rooms. Bedroom 3 is also off the hall and has a full wall wardrobe with mirrored doors and a shower room.
The first-floor landing has Velux windows over. The principal bedroom was originally a lounge and has a full wall of floor to ceiling windows and French doors to a wraparound balcony with ornate metal railings. Included in the sale is the bespoke sycamore/oak live edge bed frame, which has a fixed wooden headboard. There is a freestanding bath, a sitting area and an en suite shower room. Bedroom 4 has a double Velux window, built in wardrobes with mirrored doors and an en suite bathroom with a Jacuzzi bath and separate shower.
The owner’s wing comprises two bedrooms, one of which is currently used as a linen room, and a shower room.
Garage / Office and Flat
To the side of the house is a double garage with wooden garage doors to the front and a glazed door to the rear. It has a concrete floor with a polished concrete/painted finish. There are fitted work benches and a separate office. To the side is a boiler room / laundry with two hot water cylinders, a Vortex boiler, Miele washing machine and Zanussi dryer.
Above the garage is a one-bedroom flat with a living room / kitchen with balcony, bedroom and shower room.
Outside
Tarskavaig is set in a garden of 0.34 acres. A gravel driveway sweep leads up to the house with space to park up to eight cars. There is a curved lawn edged with flowerbeds and a low wall dividing off a gravelled sitting area in front of the house. In the corner of the garden is a single garage which is lined and insulated and has a work bench.
In the corner of the house formed by the living room and the kitchen there is a raised decked terrace with a fence around. This has fitted shelves and benches, a barbeque, outside sink/tap and a hot tub.
Location
Tarskavaig is set on the edge of a small group of houses in the village of Radernie, in the Fife countryside. It is surrounded by fields with lovely views from the balcony of the principal bedroom.
The Peat Inn is less than a mile away and is renowned for its Michelin-starred restaurant. To the south, the East Neuk of Fife stretches along a spectacular coastline which boasts fishing villages built around picturesque harbours and sandy unspoilt beaches.
The property is 6 miles from St Andrews, which is renowned worldwide as the Home of Golf. The Old Course is regular host to the Open Championship which will next be staged there in July 2027. There are six further golf courses run by the St Andrews Links Trust, in addition to the many other golf courses in the area including the Duke’s Course, two courses at Fairmount, St Andrews Bay, Kingsbarns and Dumbarnie. The town is well known for its university which was Scotland’s first university and the third oldest in the English-speaking world, founded in 1413. There is state schooling at Madras College and private schooling at St Leonards and The High School of Dundee.
Tarskavaig is well placed for both road and rail links. Cupar railway station (7 miles) is on the main Aberdeen to London line and provides a connection to Dundee and Edinburgh. Edinburgh Airport, with its wide range of domestic and international flights, is 43 miles and Dundee Airport (18 miles) has regular services to London. There is a dual carriageway and motorway connection to Edinburgh from Kirkcaldy (18 miles).
Square Footage: 4,212 sq ft
Acreage: 0.34 Acres
Directions
Driving south from St Andrews on the A915, turn right onto the B940 at Higham Loan. Continue for about 1 mile. Tarskavaig is set at the far end of a row of five houses on the right-hand side.
Additional Info
Viewings: Strictly by appointment with Savills - .
Solicitor: Claire Ogston, Blackadders, 6 Bon Accord Square, Aberdeen, AB11 6XU. Email: Claire. Tel:
Services: Mains water and electricity. Mains drainage. LPG gas. Central heating and hot water from oil fired boiler.
Local Authority: Tarskavaig is Fife Council Tax Band G. Tarskavaig Flat is Band B.
B&B Business. Tarskavaig has been run as a 4* bed and breakfast for 10 years. Interested parties can be shown accounts on request. The flat has also been run as a self-catering business but is currently a rental.
Fixtures & Fittings The built-in barbecue, outside kitchen, hot tub and all fixed benches in the garage/workshop/office are included in the sale. The B&B beds, other bedroom furniture and the garden furniture are available separately.
Photographs: April 2025. Brochure Code: 250505
Brochures
Web Details- COUNCIL TAXA payment made to your local authority in order to pay for local services like schools, libraries, and refuse collection. The amount you pay depends on the value of the property.Read more about council Tax in our glossary page.
- Band: G
- PARKINGDetails of how and where vehicles can be parked, and any associated costs.Read more about parking in our glossary page.
- Yes
- GARDENA property has access to an outdoor space, which could be private or shared.
- Yes
- ACCESSIBILITYHow a property has been adapted to meet the needs of vulnerable or disabled individuals.Read more about accessibility in our glossary page.
- Ask agent
Tarskavaig, Radernie, Cupar, Fife, KY15
Add an important place to see how long it'd take to get there from our property listings.
__mins driving to your place
Get an instant, personalised result:
- Show sellers you’re serious
- Secure viewings faster with agents
- No impact on your credit score
Your mortgage
Notes
Staying secure when looking for property
Ensure you're up to date with our latest advice on how to avoid fraud or scams when looking for property online.
Visit our security centre to find out moreDisclaimer - Property reference EDS210151. The information displayed about this property comprises a property advertisement. Rightmove.co.uk makes no warranty as to the accuracy or completeness of the advertisement or any linked or associated information, and Rightmove has no control over the content. This property advertisement does not constitute property particulars. The information is provided and maintained by Savills, Edinburgh Country. Please contact the selling agent or developer directly to obtain any information which may be available under the terms of The Energy Performance of Buildings (Certificates and Inspections) (England and Wales) Regulations 2007 or the Home Report if in relation to a residential property in Scotland.
*This is the average speed from the provider with the fastest broadband package available at this postcode. The average speed displayed is based on the download speeds of at least 50% of customers at peak time (8pm to 10pm). Fibre/cable services at the postcode are subject to availability and may differ between properties within a postcode. Speeds can be affected by a range of technical and environmental factors. The speed at the property may be lower than that listed above. You can check the estimated speed and confirm availability to a property prior to purchasing on the broadband provider's website. Providers may increase charges. The information is provided and maintained by Decision Technologies Limited. **This is indicative only and based on a 2-person household with multiple devices and simultaneous usage. Broadband performance is affected by multiple factors including number of occupants and devices, simultaneous usage, router range etc. For more information speak to your broadband provider.
Map data ©OpenStreetMap contributors.
