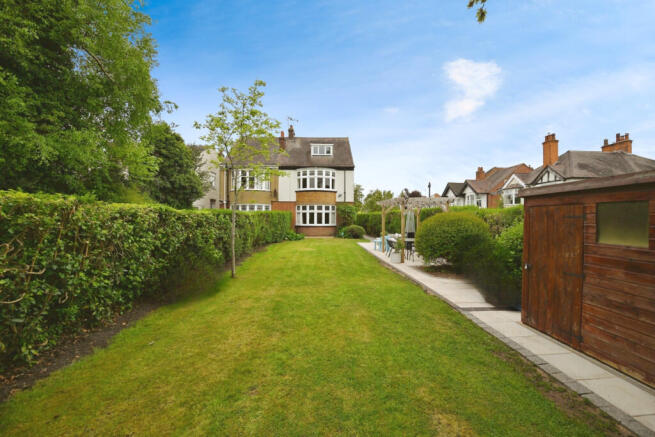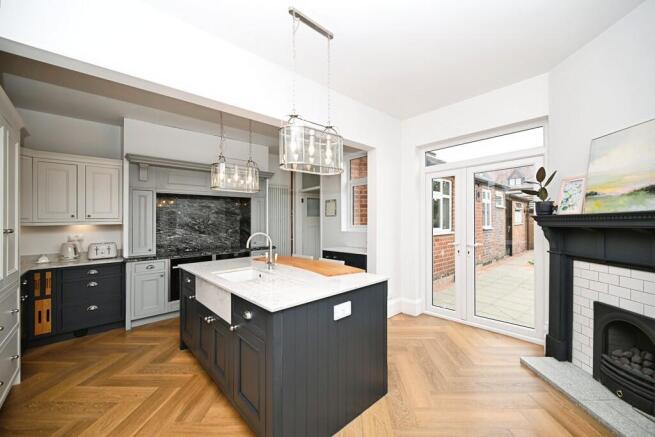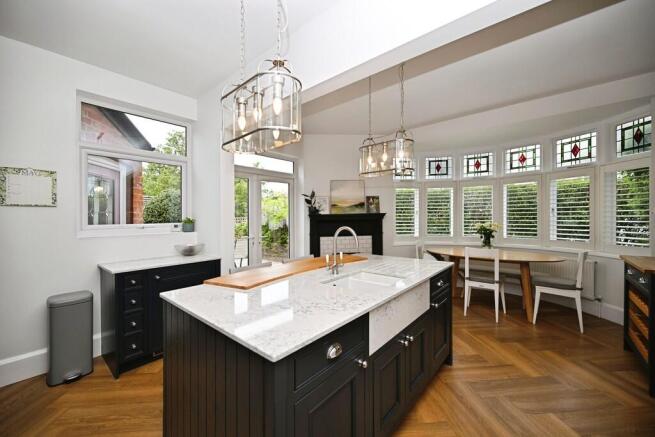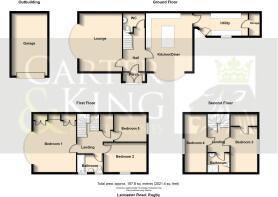
Lancaster Road, Rugby

- PROPERTY TYPE
Semi-Detached
- BEDROOMS
5
- BATHROOMS
2
- SIZE
2,021 sq ft
188 sq m
- TENUREDescribes how you own a property. There are different types of tenure - freehold, leasehold, and commonhold.Read more about tenure in our glossary page.
Freehold
Key features
- Beautifully Presented End Townhouse
- Five Generous Bedrooms Across Three Floors
- Spacious Lounge With Curved Bay Window And Stained Glass Panes
- Large Utility Room With Integrated Appliances And Ample Storage
- Bespoke Refitted Dual Tone Shaker Kitchen With Quartz Worktops
- Feature Fireplaces In Most Rooms And Restored Original Doors
- Two Luxury Bathrooms Including Freestanding Roll Top Bath And Walk-In Shower
- Landscaped Garden With Pergola And Additional Terraced Garden
- Block Paved Driveway, Gated Access And Detached Garage
- Walking Distance to Town Centre & Train Station
Description
At the heart of the home is a stunning, bespoke refitted kitchen/diner, finished to an exceptional standard. This dual-tone inline shaker kitchen features quartz and marble worktops with bespoke edging, twin Neff ovens, a combination induction and gas hob, larder cupboard, wine racks, and an original feature fireplace. A curved bay window with bespoke shutters creates the perfect space for dining, and a glazed door opens directly to the paved terrace for effortless alfresco entertaining. The adjoining utility room is a generous, practical space with wood-effect worktops, ample cabinetry, integrated fridge and freezer, and plumbing for laundry-ideal for the demands of daily family life.
Throughout the kitchen, dining, and utility areas runs elegant herringbone flooring, setting a refined tone that continues across the home. The lounge is a particularly generous and welcoming room, featuring a curved bay window with stained glass detail, original panelling, a large fireplace with gas fire, and a beautifully preserved sense of period charm. The hallway is wide and impressive, with high ceilings, restored timber doors, and the kind of proportions you'd expect from a fine turn-of-the-century residence.
On the first floor, the principal bedroom is exceptionally spacious and includes bespoke built-in wardrobes fitted into alcoves that frame the original fireplace. Four further well-proportioned bedrooms are arranged across the upper floors, many with fireplaces and original features, offering flexible accommodation ideal for families or those working from home.
Two luxurious bathrooms serve the property. The main family bathroom is tastefully styled with a freestanding clawfoot roll-top bath with shower over, WC and wash basin, while the top-floor shower room has been refitted with a modern walk-in shower, contemporary tiling, and high-quality fixtures and fittings.
This home has been sensitively modernised while carefully retaining its period character.
With high ceilings, original fireplaces, restored woodwork, and bespoke joinery throughout, it offers a harmonious balance of historical elegance and contemporary comfort. Move-in ready and immaculately presented, the property also benefits from off-road parking via a block-paved driveway, additional gated access, and a detached garage.
Located within easy walking distance of the town centre, train station, and excellent local amenities, this home also enjoys the rare advantage of backing onto Caldecott Park - making it an outstanding opportunity in a highly desirable setting.
Room Dimensions:
Lounge 5.88m x 3.96m
Kitchen/Diner 5.49m x 4.36m
Utility 2.10m x 5.70m
Bedroom One 5.53m x 3.95m
Bedroom Two 2.65m x 3.94m
Bedroom Three 2.49m x 4.13m
Bedroom Four 5.31m x 2.01m
Bedroom Five 2.58m x 3.45m
Garage 5.83m x 3.35m
- COUNCIL TAXA payment made to your local authority in order to pay for local services like schools, libraries, and refuse collection. The amount you pay depends on the value of the property.Read more about council Tax in our glossary page.
- Band: D
- PARKINGDetails of how and where vehicles can be parked, and any associated costs.Read more about parking in our glossary page.
- Garage,Off street
- GARDENA property has access to an outdoor space, which could be private or shared.
- Yes
- ACCESSIBILITYHow a property has been adapted to meet the needs of vulnerable or disabled individuals.Read more about accessibility in our glossary page.
- Ask agent
Lancaster Road, Rugby
Add an important place to see how long it'd take to get there from our property listings.
__mins driving to your place

Your mortgage
Notes
Staying secure when looking for property
Ensure you're up to date with our latest advice on how to avoid fraud or scams when looking for property online.
Visit our security centre to find out moreDisclaimer - Property reference 101386007489. The information displayed about this property comprises a property advertisement. Rightmove.co.uk makes no warranty as to the accuracy or completeness of the advertisement or any linked or associated information, and Rightmove has no control over the content. This property advertisement does not constitute property particulars. The information is provided and maintained by Carter and King Estate Agents, Rugby. Please contact the selling agent or developer directly to obtain any information which may be available under the terms of The Energy Performance of Buildings (Certificates and Inspections) (England and Wales) Regulations 2007 or the Home Report if in relation to a residential property in Scotland.
*This is the average speed from the provider with the fastest broadband package available at this postcode. The average speed displayed is based on the download speeds of at least 50% of customers at peak time (8pm to 10pm). Fibre/cable services at the postcode are subject to availability and may differ between properties within a postcode. Speeds can be affected by a range of technical and environmental factors. The speed at the property may be lower than that listed above. You can check the estimated speed and confirm availability to a property prior to purchasing on the broadband provider's website. Providers may increase charges. The information is provided and maintained by Decision Technologies Limited. **This is indicative only and based on a 2-person household with multiple devices and simultaneous usage. Broadband performance is affected by multiple factors including number of occupants and devices, simultaneous usage, router range etc. For more information speak to your broadband provider.
Map data ©OpenStreetMap contributors.





